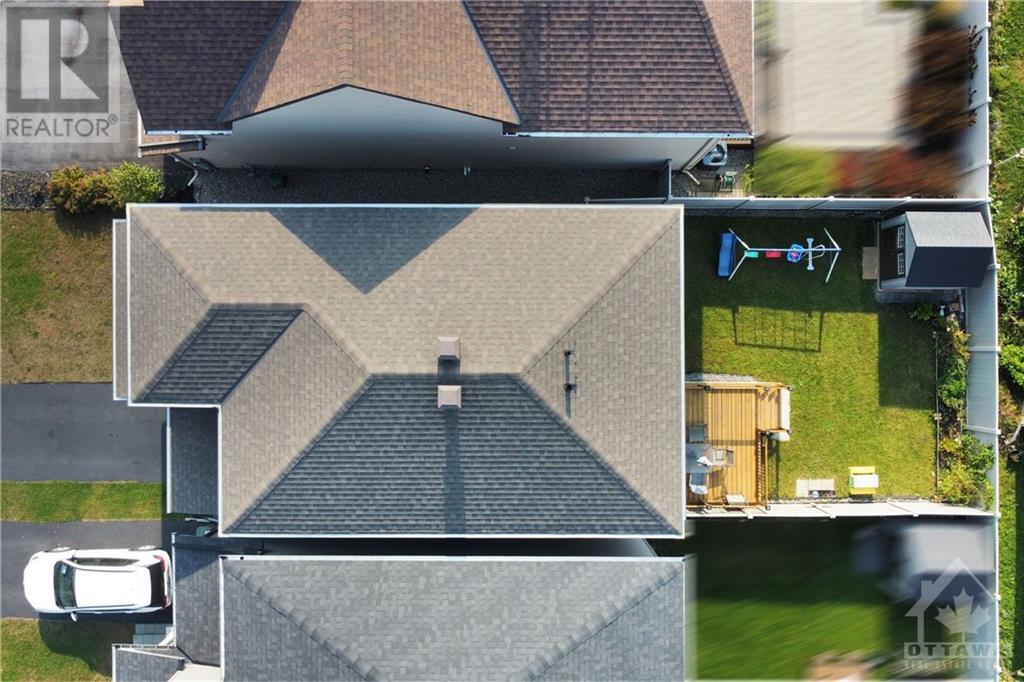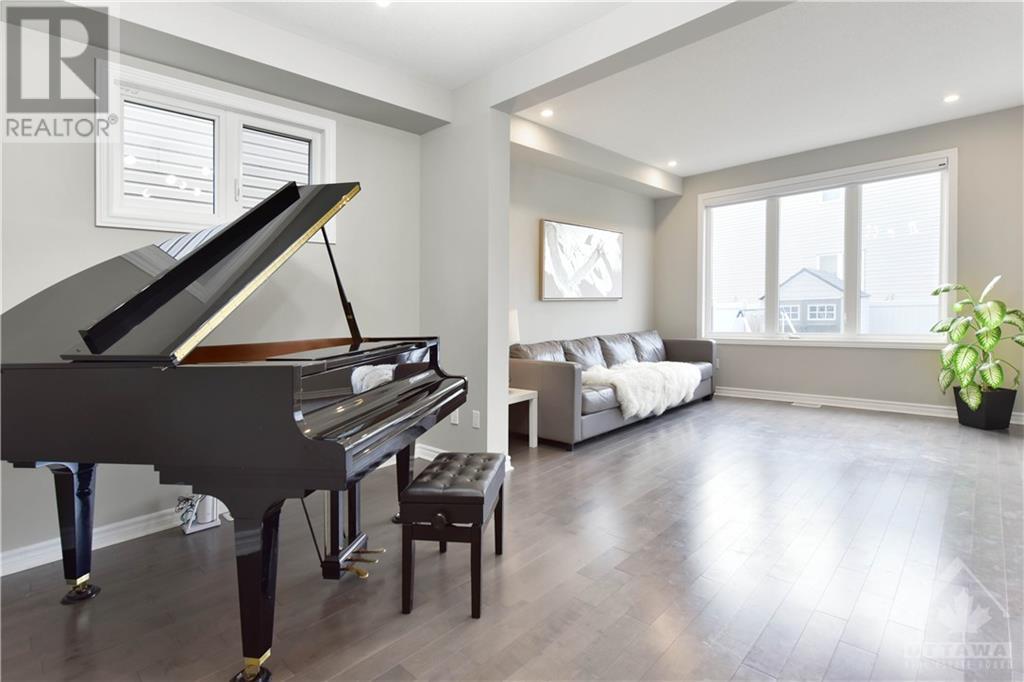3 Bedroom
3 Bathroom
Central Air Conditioning
Forced Air
$829,000
Welcome to this stunning 3-bedroom, 2.5-bath single home in Kanata Arcadia. The open-concept main floor features a spacious foyer, hardwood flooring,9-foot ceilings. The large windows in the living room fill the space with natural light. The kitchen has been upgraded with quartz countertops (2024), featuring stainless steel appliances. The second floor offers all 3 good-size bedrooms where the primary bedroom comes with a 3-piece ensuite and walk-in closet, both bathrooms upstairs featuring quartz countertops. A second-floor laundry room adds convenience. The fully finished basement offers extra family living space, completed in 2023, perfect for recreation room or home office. The backyard is private, with a full fence (2023) and an oversized deck(2023), perfect for outdoor gatherings. Other recent upgrades include a new storage shed (2024). Located in a good school district and close to amenities, this home is a great option for families. (id:37553)
Property Details
|
MLS® Number
|
1416161 |
|
Property Type
|
Single Family |
|
Neigbourhood
|
KANATA ARCADIA |
|
Amenities Near By
|
Public Transit, Recreation Nearby, Shopping |
|
Features
|
Automatic Garage Door Opener |
|
Parking Space Total
|
2 |
|
Storage Type
|
Storage Shed |
|
Structure
|
Deck |
Building
|
Bathroom Total
|
3 |
|
Bedrooms Above Ground
|
3 |
|
Bedrooms Total
|
3 |
|
Appliances
|
Refrigerator, Dishwasher, Dryer, Hood Fan, Stove, Washer |
|
Basement Development
|
Finished |
|
Basement Type
|
Full (finished) |
|
Constructed Date
|
2017 |
|
Construction Style Attachment
|
Detached |
|
Cooling Type
|
Central Air Conditioning |
|
Exterior Finish
|
Brick, Siding |
|
Fire Protection
|
Smoke Detectors |
|
Flooring Type
|
Wall-to-wall Carpet, Hardwood, Tile |
|
Foundation Type
|
Poured Concrete |
|
Half Bath Total
|
1 |
|
Heating Fuel
|
Natural Gas |
|
Heating Type
|
Forced Air |
|
Stories Total
|
2 |
|
Type
|
House |
|
Utility Water
|
Municipal Water |
Parking
|
Attached Garage
|
|
|
Inside Entry
|
|
Land
|
Acreage
|
No |
|
Fence Type
|
Fenced Yard |
|
Land Amenities
|
Public Transit, Recreation Nearby, Shopping |
|
Sewer
|
Municipal Sewage System |
|
Size Depth
|
93 Ft ,5 In |
|
Size Frontage
|
30 Ft |
|
Size Irregular
|
30.02 Ft X 93.41 Ft |
|
Size Total Text
|
30.02 Ft X 93.41 Ft |
|
Zoning Description
|
Residential |
Rooms
| Level |
Type |
Length |
Width |
Dimensions |
|
Second Level |
Primary Bedroom |
|
|
16’8” x 12’0” |
|
Second Level |
Bedroom |
|
|
10’0” x 10’0” |
|
Second Level |
Bedroom |
|
|
11’4” x 10’0” |
|
Second Level |
3pc Ensuite Bath |
|
|
Measurements not available |
|
Second Level |
Full Bathroom |
|
|
Measurements not available |
|
Basement |
Recreation Room |
|
|
21’3” x 12’0” |
|
Main Level |
Family Room |
|
|
12’3” x 12’6” |
|
Main Level |
Dining Room |
|
|
12’3” x 9’0” |
|
Main Level |
Kitchen |
|
|
12’3” x 9‘10” |
|
Main Level |
Partial Bathroom |
|
|
Measurements not available |
https://www.realtor.ca/real-estate/27539208/567-paine-avenue-kanata-kanata-arcadia




























