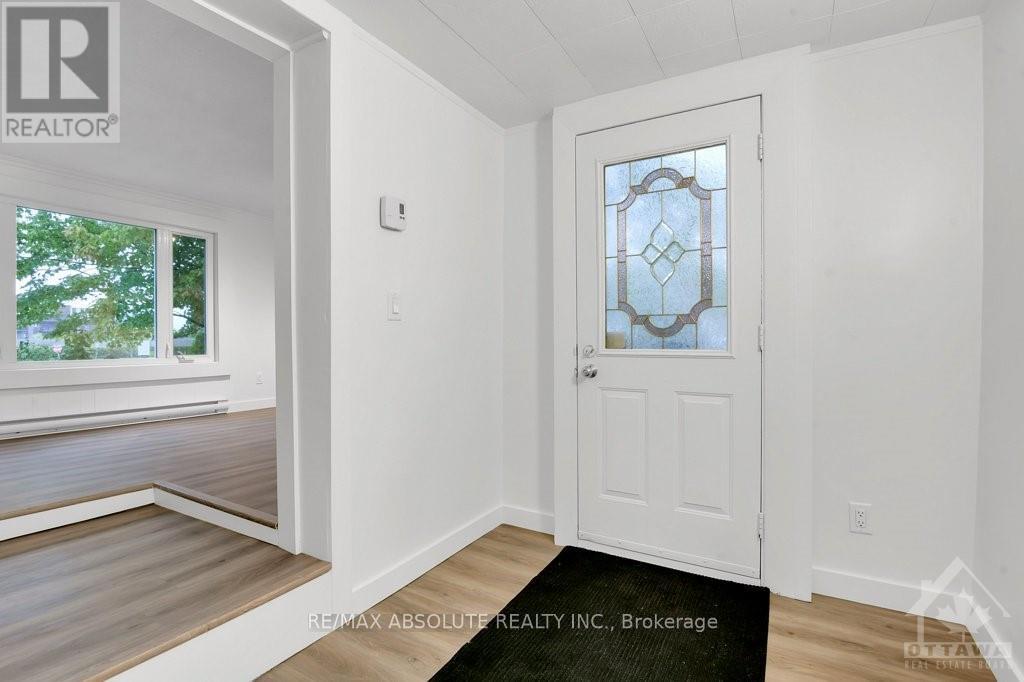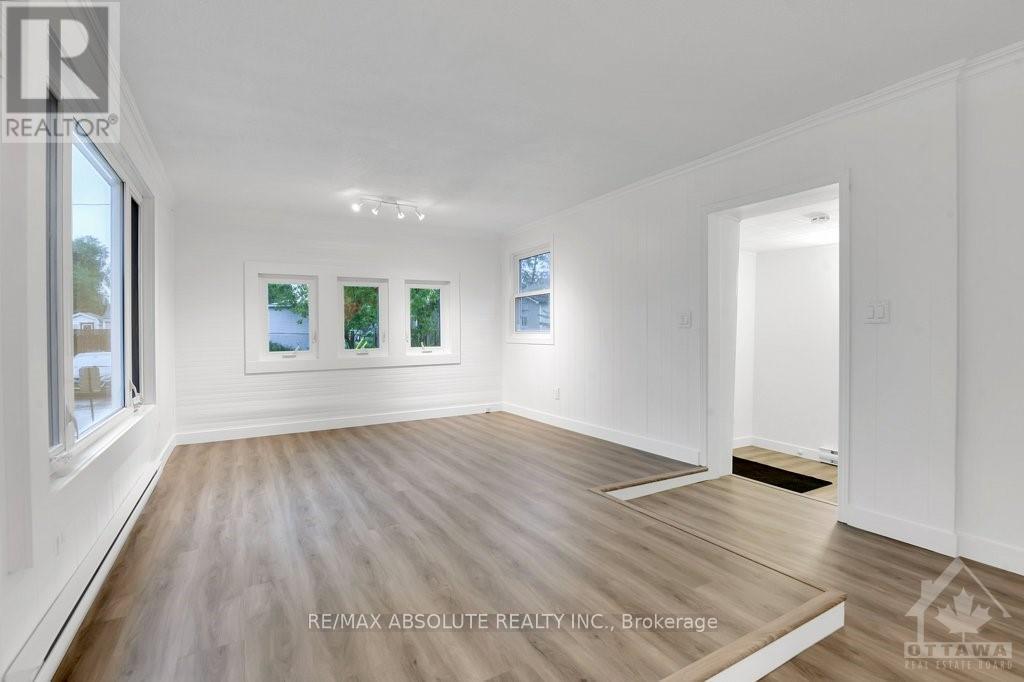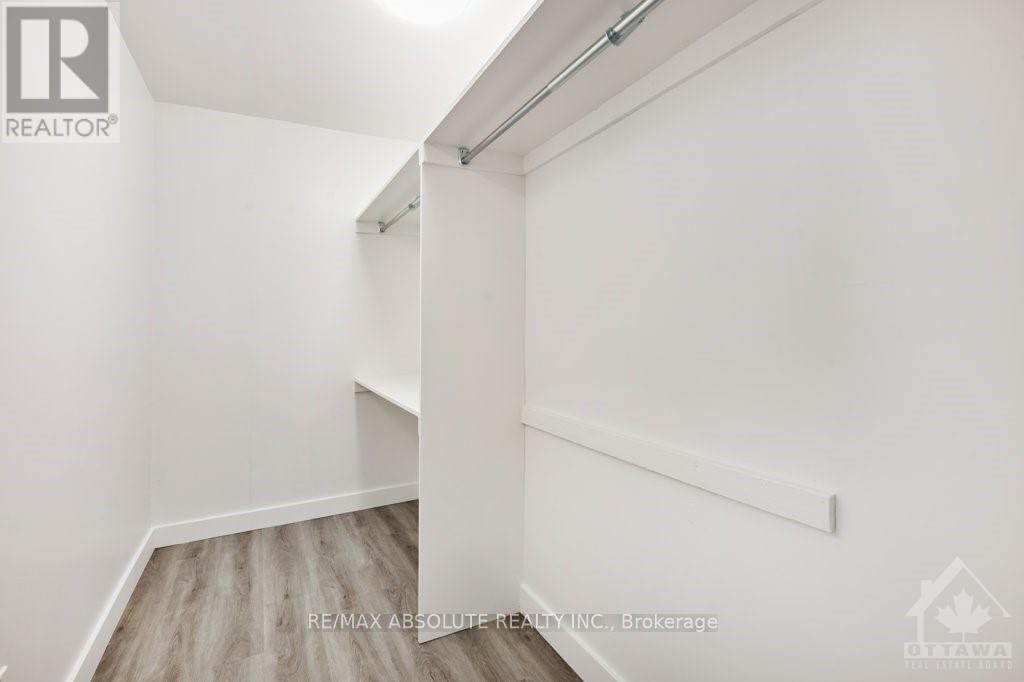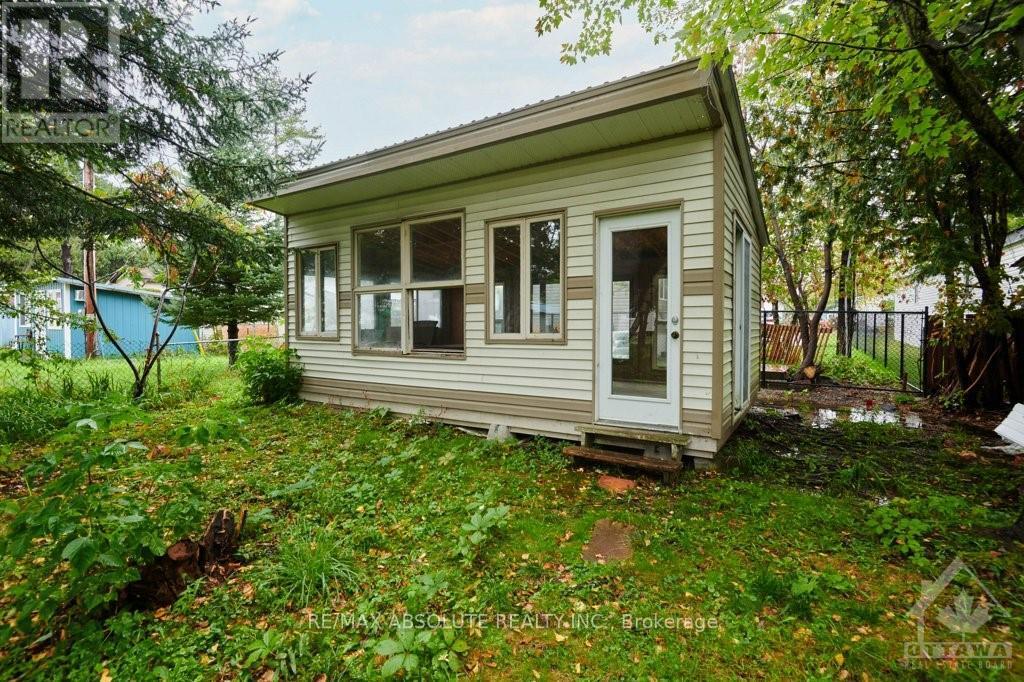2 Bedroom
Wall Unit
Baseboard Heaters
$299,900
Best lot & location in the Park! Have a look at this totally renovated 2 bdrm ,1 bath maintenance free home , New Kitchen, LVP Flooring, Baseboard, Doors & trim, updated bathroom, pvc windows, siding & on this 80 x 100 ft private & treed lot. The kitchen & liv rm are open to each other & features a patio door leading to a new private deck. There is a detached 16 x 10 building that is used as a sun/hobby rm as well as a 10 x 8 shed w/power for storage or workshop. Master bdrm w/ lg walkin closet. The laundry rm is large enough to be used as a a small den/office & located next to it is the full bathroom followed by the 2nd bdrm. Plenty of storage closets are thruout the home. Maintenance free metal roof. 1 Class A voting share and 12,500 Class B shares are included. $338 per month includes property tax, water, sewer, road maintenance & snow removal. Parking for 4 vehicles. Ideal for 1st time purchasers or those downsizing. Buyer must be approved by the Park., Flooring: Other (See Remarks) (id:37553)
Property Details
|
MLS® Number
|
X9520938 |
|
Property Type
|
Single Family |
|
Neigbourhood
|
Terra Nova Estates |
|
Community Name
|
1103 - Fallingbrook/Ridgemount |
|
Amenities Near By
|
Park |
|
Parking Space Total
|
6 |
|
Structure
|
Deck |
Building
|
Bedrooms Above Ground
|
2 |
|
Bedrooms Total
|
2 |
|
Amenities
|
Visitor Parking |
|
Appliances
|
Dryer, Microwave, Refrigerator, Stove, Washer |
|
Construction Style Attachment
|
Detached |
|
Cooling Type
|
Wall Unit |
|
Heating Fuel
|
Electric |
|
Heating Type
|
Baseboard Heaters |
|
Type
|
House |
|
Utility Water
|
Municipal Water |
Land
|
Acreage
|
No |
|
Land Amenities
|
Park |
|
Sewer
|
Sanitary Sewer |
|
Size Depth
|
100 Ft |
|
Size Frontage
|
80 Ft |
|
Size Irregular
|
80 X 100 Ft ; 0 |
|
Size Total Text
|
80 X 100 Ft ; 0 |
|
Zoning Description
|
Residential |
Rooms
| Level |
Type |
Length |
Width |
Dimensions |
|
Main Level |
Living Room |
4.57 m |
3.35 m |
4.57 m x 3.35 m |
|
Main Level |
Kitchen |
4.26 m |
3.4 m |
4.26 m x 3.4 m |
|
Main Level |
Primary Bedroom |
3.96 m |
3.35 m |
3.96 m x 3.35 m |
|
Main Level |
Bedroom |
3.47 m |
2.74 m |
3.47 m x 2.74 m |
|
Main Level |
Solarium |
4.14 m |
3.04 m |
4.14 m x 3.04 m |
|
Main Level |
Laundry Room |
2.74 m |
2.43 m |
2.74 m x 2.43 m |
|
Main Level |
Foyer |
2.74 m |
1.87 m |
2.74 m x 1.87 m |
|
Main Level |
Bathroom |
|
|
Measurements not available |
|
Main Level |
Other |
|
|
Measurements not available |
Utilities
https://www.realtor.ca/real-estate/27483967/58-3535-st-joseph-boulevard-orleans-cumberland-and-area-1103-fallingbrookridgemount-1103-fallingbrookridgemount




























