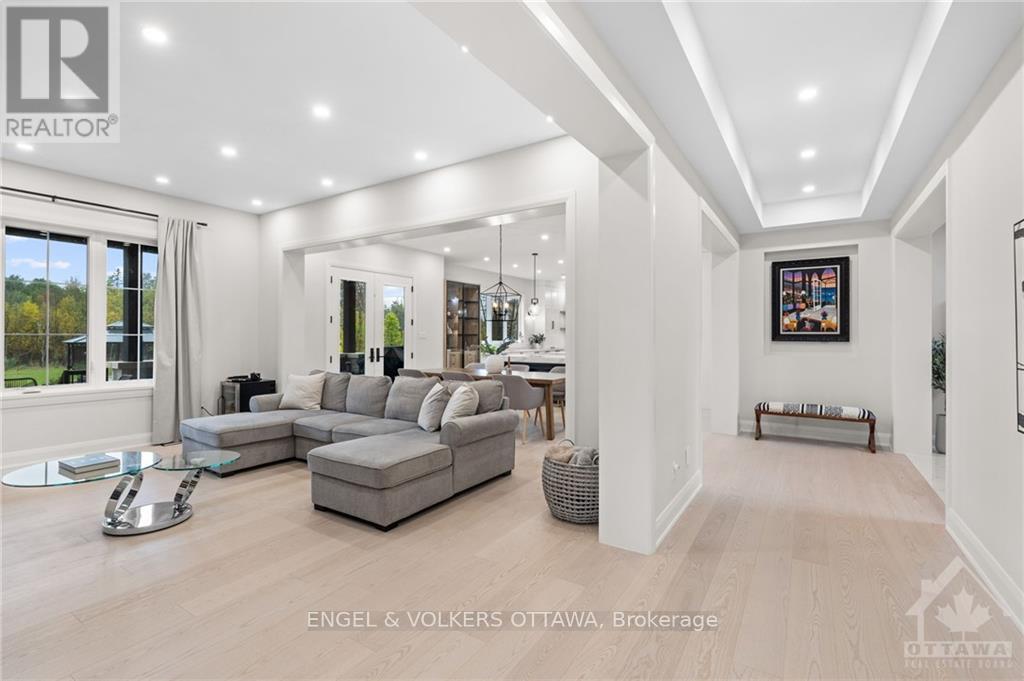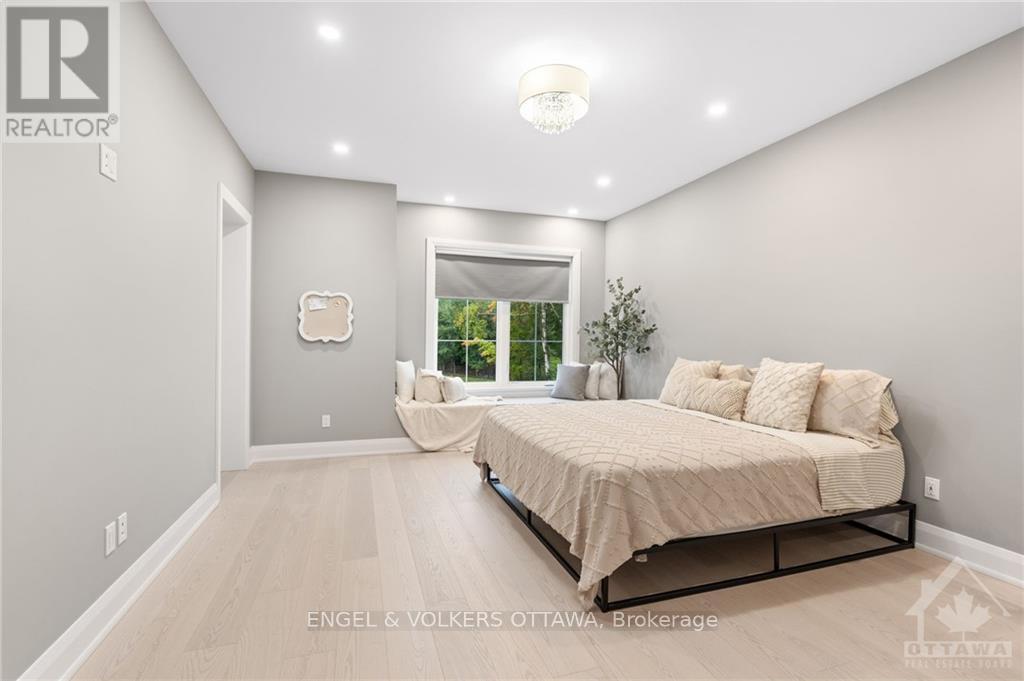5 Bedroom
5 Bathroom
Fireplace
Central Air Conditioning
Forced Air
$2,988,888
Flooring: Tile, Welcome to this newly constructed, custom, 5 bed, 5 bath home located in prestigious Rideau Forest in Manotick. Through the grand foyer you are greeted with soaring ceilings, large windows & engineered, wide plank, ash hardwood throughout. Formal dining room off the foyer has beautiful, coffered ceilings connecting to the kitchen through the butlers pantry. Beautifully appointed, award-winning, chef’s kitchen w/ double 9ft islands, JennAir appliances, waterfall quartz countertops. Living room is open to the kitchen with a linear Napoleon fireplace, all overlooking the massive yard with no rear neighbours, making it a perfect area to add a pool or create an oasis. The main lvl includes an in-law suite w/its own ensuite bath. A beautiful staircase leads to the upper lvl\r\nfeaturing a relaxing den, laundry rm & 4 generous bedrooms including an elegant primary suite offering a walk-in closet & a spa-like bathroom w/ walk-in shower & soaker tub. 2 entrance driveway w/ attached 3-car garage., Flooring: Hardwood (id:37553)
Property Details
|
MLS® Number
|
X9519049 |
|
Property Type
|
Single Family |
|
Neigbourhood
|
Rideau Forest |
|
Community Name
|
8005 - Manotick East to Manotick Station |
|
Amenities Near By
|
Park |
|
Features
|
In-law Suite |
|
Parking Space Total
|
8 |
Building
|
Bathroom Total
|
5 |
|
Bedrooms Above Ground
|
5 |
|
Bedrooms Total
|
5 |
|
Appliances
|
Water Heater, Dishwasher, Dryer, Refrigerator, Stove, Washer, Wine Fridge |
|
Basement Development
|
Unfinished |
|
Basement Type
|
Full (unfinished) |
|
Construction Style Attachment
|
Detached |
|
Cooling Type
|
Central Air Conditioning |
|
Exterior Finish
|
Brick, Stucco |
|
Fireplace Present
|
Yes |
|
Foundation Type
|
Concrete |
|
Half Bath Total
|
1 |
|
Heating Fuel
|
Natural Gas |
|
Heating Type
|
Forced Air |
|
Stories Total
|
2 |
|
Type
|
House |
Parking
|
Attached Garage
|
|
|
Inside Entry
|
|
Land
|
Acreage
|
No |
|
Land Amenities
|
Park |
|
Sewer
|
Septic System |
|
Size Depth
|
384 Ft ,1 In |
|
Size Frontage
|
175 Ft ,5 In |
|
Size Irregular
|
175.49 X 384.14 Ft ; 0 |
|
Size Total Text
|
175.49 X 384.14 Ft ; 0 |
|
Zoning Description
|
Residential |
Rooms
| Level |
Type |
Length |
Width |
Dimensions |
|
Second Level |
Primary Bedroom |
6.4 m |
4.39 m |
6.4 m x 4.39 m |
|
Second Level |
Bedroom |
3.81 m |
4.08 m |
3.81 m x 4.08 m |
|
Main Level |
Foyer |
3.45 m |
2.48 m |
3.45 m x 2.48 m |
|
Main Level |
Dining Room |
3.96 m |
1.65 m |
3.96 m x 1.65 m |
|
Main Level |
Kitchen |
6.09 m |
1.95 m |
6.09 m x 1.95 m |
|
Main Level |
Great Room |
5.48 m |
2.74 m |
5.48 m x 2.74 m |
|
Main Level |
Bedroom |
4.44 m |
3.35 m |
4.44 m x 3.35 m |
|
Main Level |
Bathroom |
2.92 m |
2.1 m |
2.92 m x 2.1 m |
https://www.realtor.ca/real-estate/27415931/5817-red-castle-ridge-ottawa-8005-manotick-east-to-manotick-station































