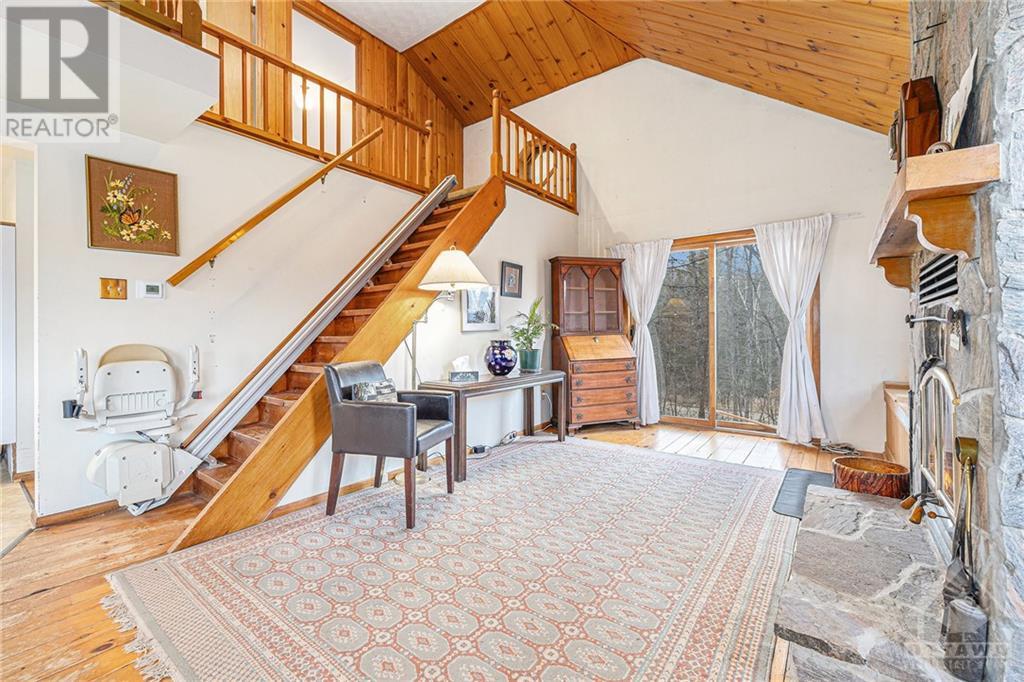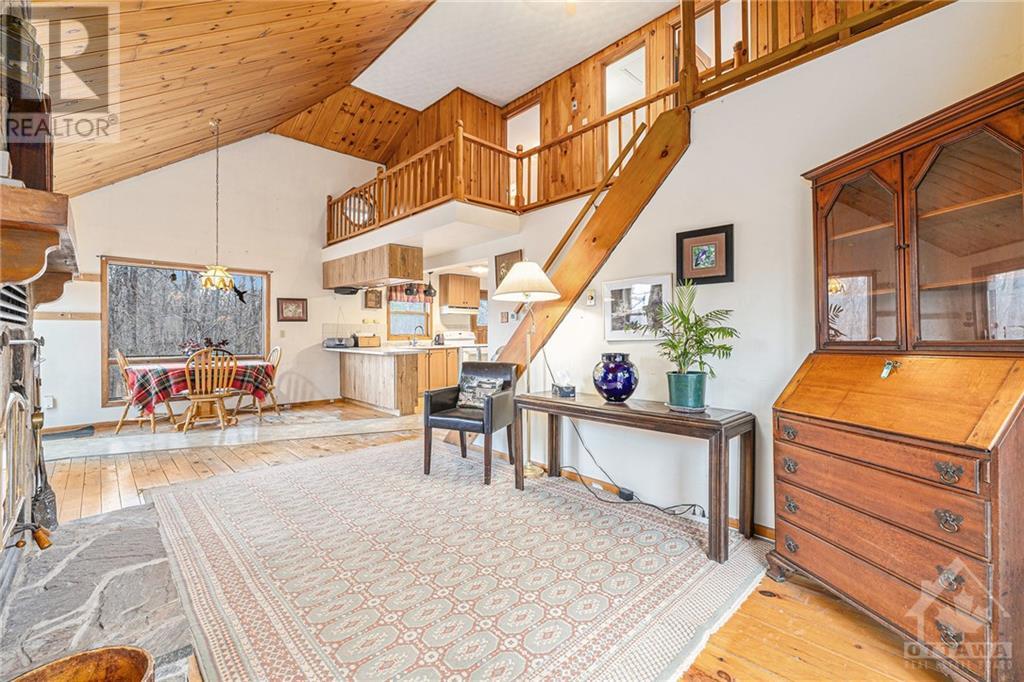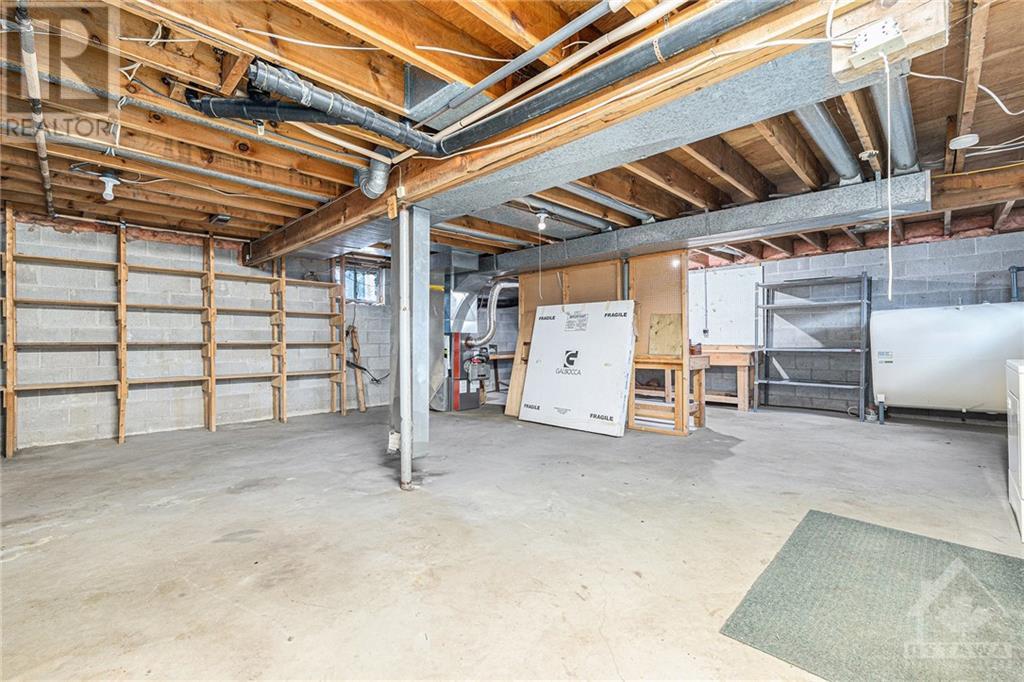3 Bedroom
2 Bathroom
Fireplace
None
Forced Air
Acreage
$359,000
Great opportunity to own an excellent property, in a peaceful setting in the Lanark Highlands. Approx 2+ acres of land with a rolling private driveway surrounded by nature. The home with a steel roof offers a 3 bedroom, 2 full bathroom home with an impressive, detached, two car garage. At the heart of the home, is a cozy wood-burning fireplace, offering warmth and rustic ambiance. There are two bedrooms and a full bathroom upstairs, as well as one bedroom and a full bathroom downstairs, which could also be used as a den or office. The kitchen has a nice peninsula countertop for extra seating or there is space for a dining room table, with patio door views of the deck. The house has a dry, spacious, high ceiling basement for a workshop, storage and laundry. Oil furnace also for heat. Don't miss the chance to make this country retreat your own. (id:37553)
Property Details
|
MLS® Number
|
1420514 |
|
Property Type
|
Single Family |
|
Neigbourhood
|
Watson's Corners |
|
Features
|
Acreage, Private Setting, Treed, Wooded Area, Rolling |
|
Parking Space Total
|
6 |
Building
|
Bathroom Total
|
2 |
|
Bedrooms Above Ground
|
3 |
|
Bedrooms Total
|
3 |
|
Appliances
|
Refrigerator, Dryer, Stove, Washer |
|
Basement Development
|
Unfinished |
|
Basement Type
|
Full (unfinished) |
|
Construction Style Attachment
|
Detached |
|
Cooling Type
|
None |
|
Exterior Finish
|
Wood Siding, Wood |
|
Fireplace Present
|
Yes |
|
Fireplace Total
|
1 |
|
Flooring Type
|
Mixed Flooring |
|
Foundation Type
|
Block |
|
Heating Fuel
|
Oil |
|
Heating Type
|
Forced Air |
|
Stories Total
|
2 |
|
Type
|
House |
|
Utility Water
|
Drilled Well, Well |
Parking
Land
|
Acreage
|
Yes |
|
Sewer
|
Septic System |
|
Size Depth
|
178 Ft ,5 In |
|
Size Frontage
|
642 Ft ,8 In |
|
Size Irregular
|
642.7 Ft X 178.39 Ft (irregular Lot) |
|
Size Total Text
|
642.7 Ft X 178.39 Ft (irregular Lot) |
|
Zoning Description
|
Rural |
Rooms
| Level |
Type |
Length |
Width |
Dimensions |
|
Second Level |
Bedroom |
|
|
10'5" x 8'9" |
|
Second Level |
Bedroom |
|
|
10'5" x 10'1" |
|
Second Level |
4pc Bathroom |
|
|
10'5" x 4'11" |
|
Main Level |
Kitchen |
|
|
13'8" x 10'0" |
|
Main Level |
Dining Room |
|
|
7'10" x 11'3" |
|
Main Level |
Living Room/fireplace |
|
|
15'2" x 9'4" |
|
Main Level |
4pc Bathroom |
|
|
9'10" x 4'11" |
|
Main Level |
Primary Bedroom |
|
|
8'9" x 13'9" |
Utilities
https://www.realtor.ca/real-estate/27665276/593-sugarbush-way-lanark-watsons-corners




























