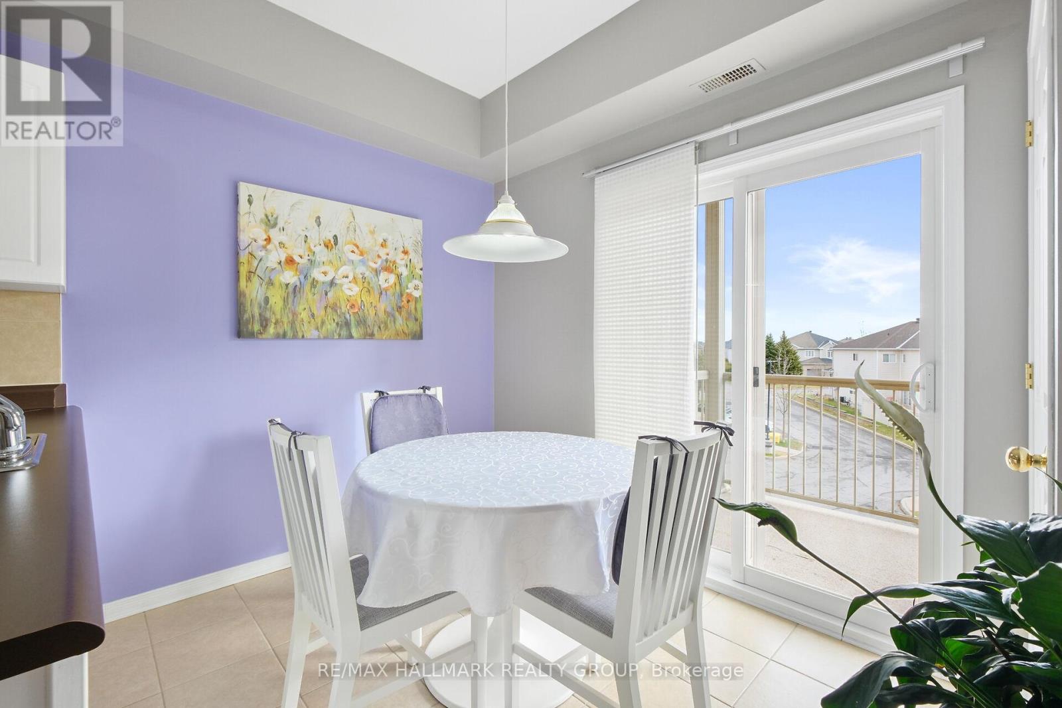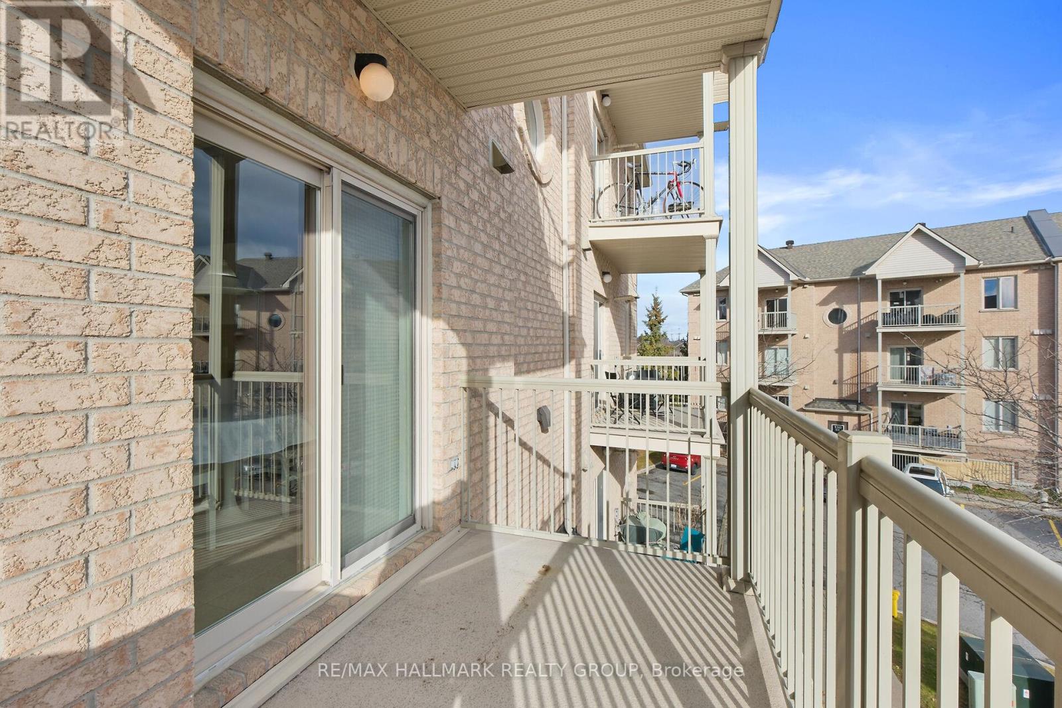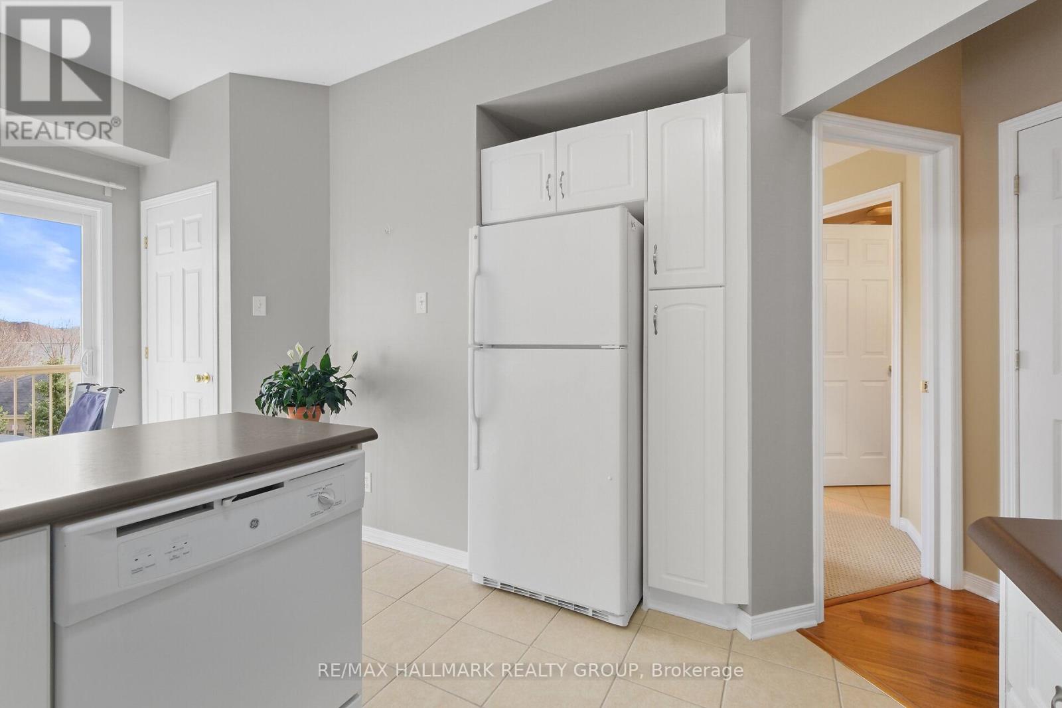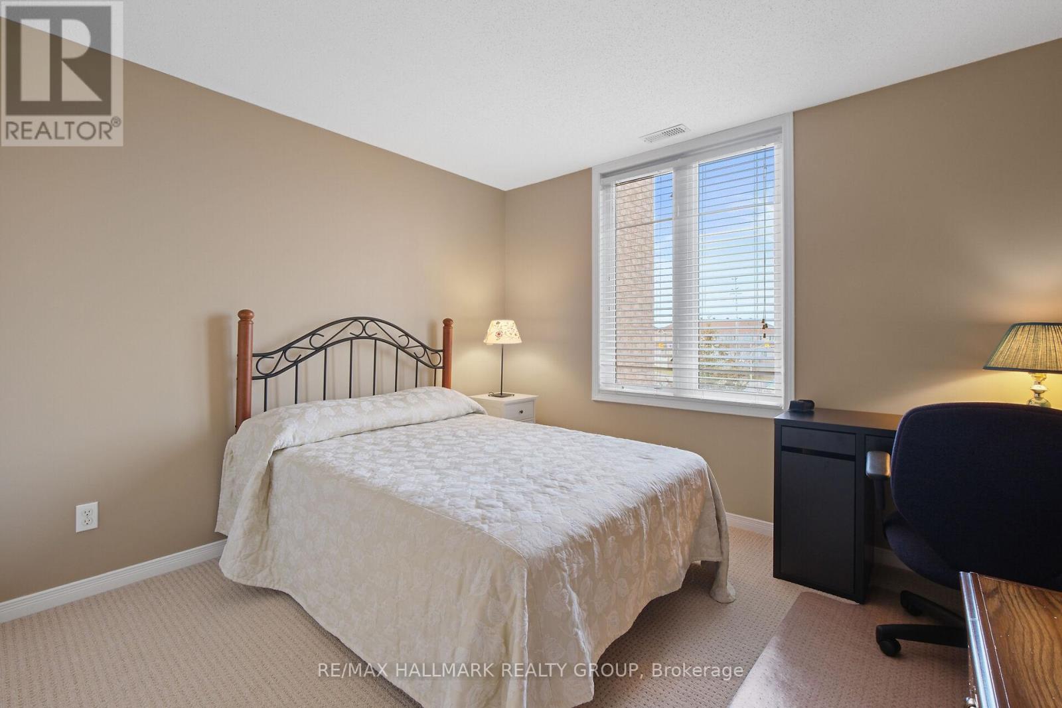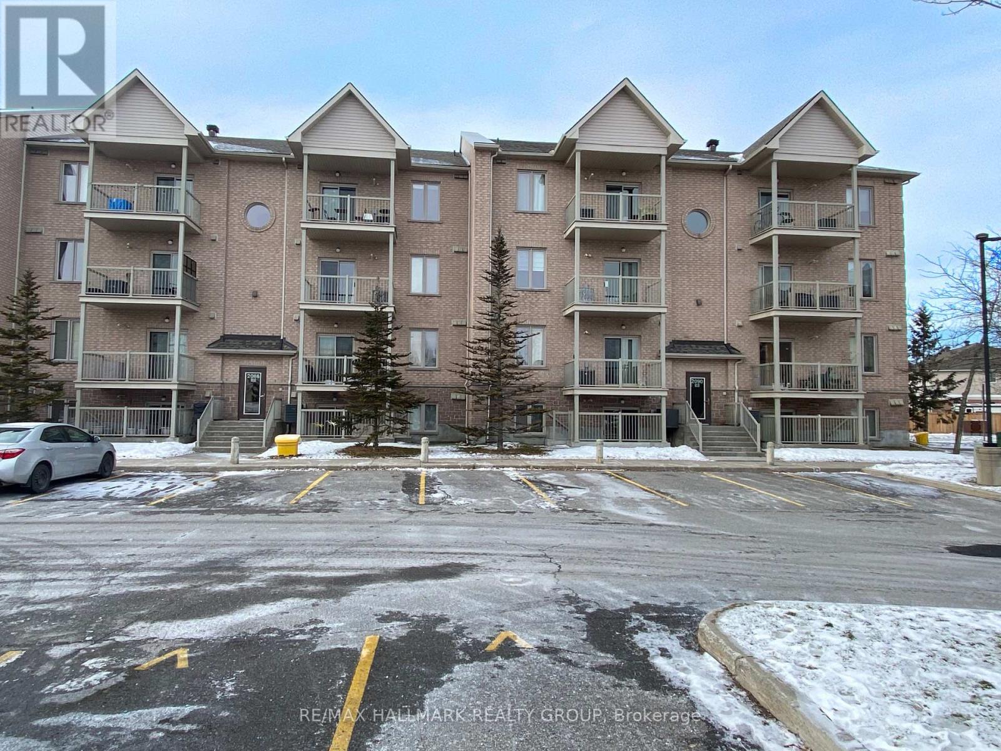6 - 2090 Valin Street Ottawa, Ontario K4A 0C1
$369,900Maintenance, Insurance, Water, Common Area Maintenance
$460.15 Monthly
Maintenance, Insurance, Water, Common Area Maintenance
$460.15 MonthlyThis charming 2-bedroom, 2-bathroom condo offers comfort, convenience, and a fantastic location. With 9-foot ceilings, an open and inviting layout, and an abundance of natural light from oversized windows, this home is designed for relaxed living. The spacious living room features a large bay window, while the bright white eat-in kitchen includes ample cabinetry and patio doors that open to a South-East facing balcony perfect for morning coffee or unwinding with views of the serene common area. The primary bedroom boasts a cheater ensuite, complete with a separate tub, standing shower, and in-unit laundry. A second bathroom and a handy storage/utility closet complete this functional space. Enjoy peace of mind in this secure building with front and back access, bike storage, and dedicated parking. Situated in the thriving Springridge/East Village community, this condo is ideal for outdoor enthusiasts. You're just steps from walking paths, parks, and sports fields, with convenient bus service just outside your door on Valin. Plus, you're close to Starbucks, Tim Hortons, grocery stores, and other daily amenities. A practical and inviting place to call home schedule your showing today! (id:37553)
Property Details
| MLS® Number | X11935802 |
| Property Type | Single Family |
| Community Name | 1107 - Springridge/East Village |
| Amenities Near By | Public Transit, Park, Schools |
| Community Features | Pet Restrictions |
| Features | Balcony, In Suite Laundry |
| Parking Space Total | 1 |
Building
| Bathroom Total | 2 |
| Bedrooms Above Ground | 2 |
| Bedrooms Total | 2 |
| Amenities | Visitor Parking |
| Appliances | Intercom, Water Heater, Dishwasher, Dryer, Hood Fan, Microwave, Refrigerator, Stove, Washer, Window Coverings |
| Cooling Type | Central Air Conditioning |
| Exterior Finish | Brick |
| Flooring Type | Hardwood, Ceramic |
| Half Bath Total | 1 |
| Heating Fuel | Natural Gas |
| Heating Type | Forced Air |
| Size Interior | 1,000 - 1,199 Ft2 |
| Type | Apartment |
Land
| Acreage | No |
| Land Amenities | Public Transit, Park, Schools |
| Zoning Description | Residential - R4z (979) |
Rooms
| Level | Type | Length | Width | Dimensions |
|---|---|---|---|---|
| Main Level | Dining Room | 3.806 m | 2.729 m | 3.806 m x 2.729 m |
| Main Level | Living Room | 4.628 m | 3.762 m | 4.628 m x 3.762 m |
| Main Level | Kitchen | 3.043 m | 2.535 m | 3.043 m x 2.535 m |
| Main Level | Eating Area | 2.692 m | 2.221 m | 2.692 m x 2.221 m |
| Main Level | Other | 3.281 m | 1.749 m | 3.281 m x 1.749 m |
| Main Level | Primary Bedroom | 3.839 m | 3.253 m | 3.839 m x 3.253 m |
| Main Level | Bathroom | 4.613 m | 2.484 m | 4.613 m x 2.484 m |
| Main Level | Bedroom 2 | 3.257 m | 2.977 m | 3.257 m x 2.977 m |
| Main Level | Bathroom | 1.938 m | 0.756 m | 1.938 m x 0.756 m |
https://www.realtor.ca/real-estate/27830639/6-2090-valin-street-ottawa-1107-springridgeeast-village















