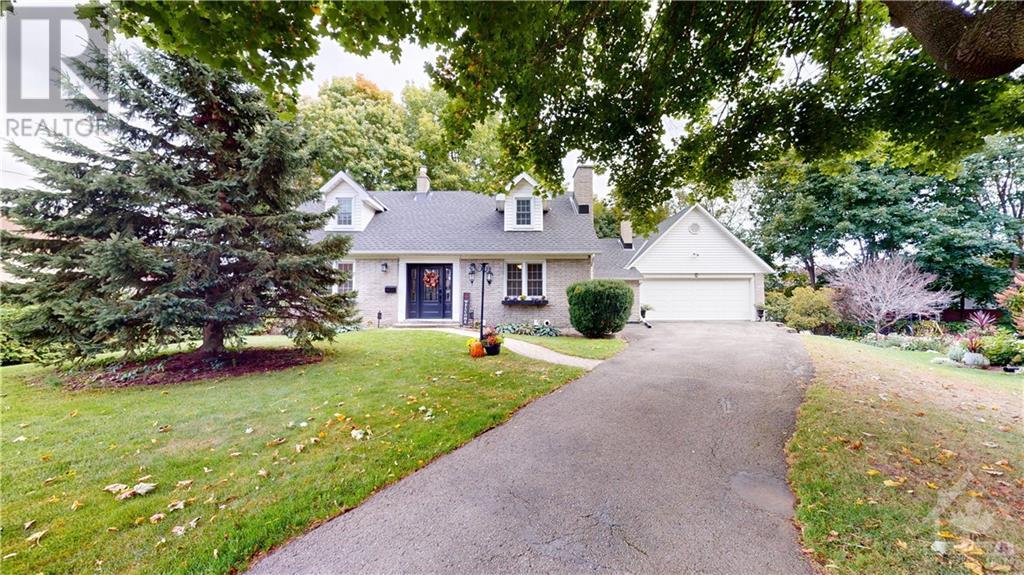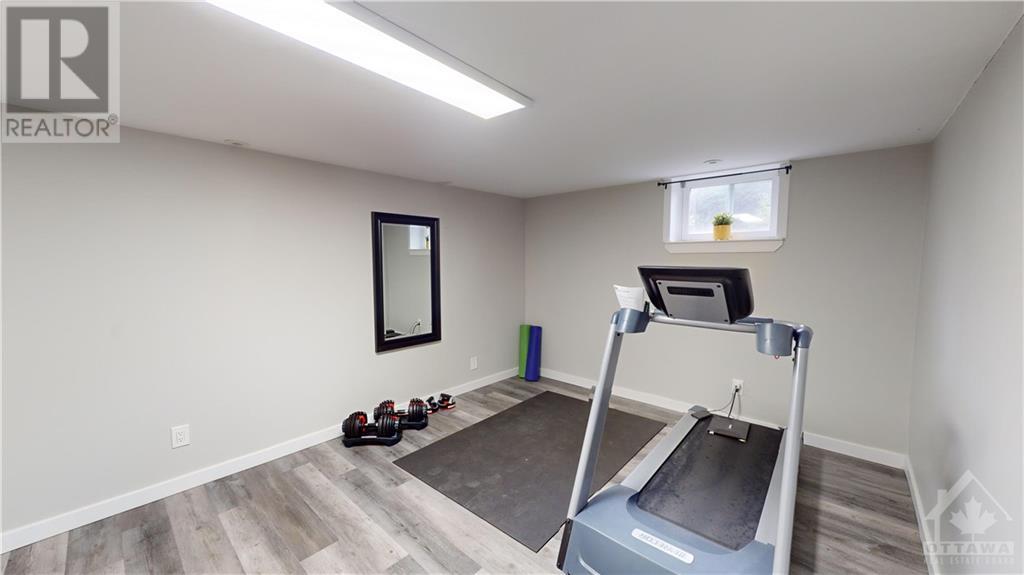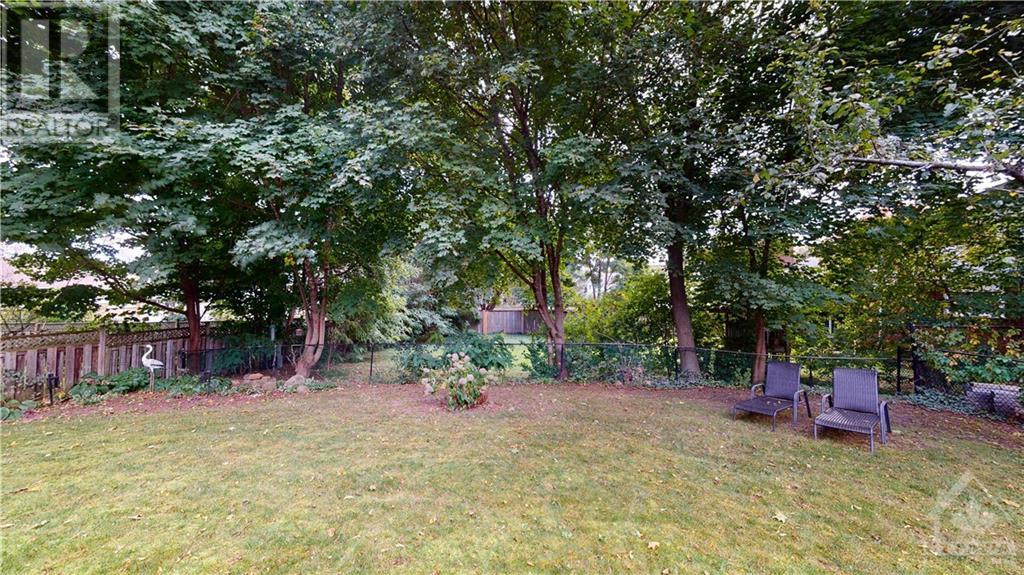3 Bedroom
3 Bathroom
Fireplace
Central Air Conditioning
Forced Air
$750,000
Perfectly nestled away on a quiet cul-de-sac in the east end of the city is this elegant 2+1 bedroom, 2.5 bathroom home. Whether you are in the living room, family room or main floor office you will be sure to enjoy cozying up to one of the three gas fireplaces these rooms offer. Preparing meals will be a breeze in the stunning kitchen with Thomasville cabinets, Quartz countertops & stainless steel appliances. The kitchen is open to the dining room with a fantastic view of the fenced backyard & family room making it the perfect floor plan for entertaining guests. The second floor has the main bathroom, two bedrooms with walk-in closets and the primary includes a 3 piece ensuite. The lower level is partially finished providing a third bedroom with walk-in closet, gym or office, laundry area and workshop. Roof shingles with 40 year transferrable warranty were just installed in October 2024! This home is a truly distinctive property you won’t want to miss! Book a private viewing today! (id:37553)
Property Details
|
MLS® Number
|
1415627 |
|
Property Type
|
Single Family |
|
Neigbourhood
|
EAST END |
|
Amenities Near By
|
Recreation Nearby, Shopping, Water Nearby |
|
Features
|
Cul-de-sac, Sloping |
|
Parking Space Total
|
4 |
|
Structure
|
Deck |
Building
|
Bathroom Total
|
3 |
|
Bedrooms Above Ground
|
2 |
|
Bedrooms Below Ground
|
1 |
|
Bedrooms Total
|
3 |
|
Appliances
|
Refrigerator, Dishwasher, Dryer, Microwave, Stove, Washer |
|
Basement Development
|
Partially Finished |
|
Basement Type
|
Full (partially Finished) |
|
Constructed Date
|
1967 |
|
Construction Style Attachment
|
Detached |
|
Cooling Type
|
Central Air Conditioning |
|
Exterior Finish
|
Brick, Siding |
|
Fireplace Present
|
Yes |
|
Fireplace Total
|
3 |
|
Flooring Type
|
Wall-to-wall Carpet, Hardwood, Tile |
|
Foundation Type
|
Block |
|
Half Bath Total
|
1 |
|
Heating Fuel
|
Natural Gas |
|
Heating Type
|
Forced Air |
|
Stories Total
|
2 |
|
Type
|
House |
|
Utility Water
|
Municipal Water |
Parking
Land
|
Acreage
|
No |
|
Fence Type
|
Fenced Yard |
|
Land Amenities
|
Recreation Nearby, Shopping, Water Nearby |
|
Sewer
|
Municipal Sewage System |
|
Size Depth
|
134 Ft |
|
Size Frontage
|
74 Ft ,2 In |
|
Size Irregular
|
74.16 Ft X 134 Ft (irregular Lot) |
|
Size Total Text
|
74.16 Ft X 134 Ft (irregular Lot) |
|
Zoning Description
|
Res |
Rooms
| Level |
Type |
Length |
Width |
Dimensions |
|
Second Level |
Primary Bedroom |
|
|
15'2" x 20'11" |
|
Second Level |
3pc Ensuite Bath |
|
|
6'7" x 5'3" |
|
Second Level |
Bedroom |
|
|
13'9" x 16'0" |
|
Second Level |
4pc Bathroom |
|
|
8'6" x 4'9" |
|
Basement |
Bedroom |
|
|
13'8" x 11'2" |
|
Basement |
Other |
|
|
6'4" x 5'1" |
|
Basement |
Gym |
|
|
13'3" x 16'3" |
|
Basement |
Laundry Room |
|
|
16'4" x 10'5" |
|
Basement |
Storage |
|
|
14'1" x 12'1" |
|
Main Level |
Foyer |
|
|
8'3" x 19'1" |
|
Main Level |
Living Room |
|
|
13'8" x 22'4" |
|
Main Level |
2pc Bathroom |
|
|
2'11" x 6'6" |
|
Main Level |
Family Room |
|
|
14'0" x 11'7" |
|
Main Level |
Kitchen |
|
|
14'0" x 10'5" |
|
Main Level |
Dining Room |
|
|
15'6" x 13'6" |
|
Main Level |
Office |
|
|
9'6" x 11'7" |
https://www.realtor.ca/real-estate/27521249/6-elaine-place-brockville-east-end































