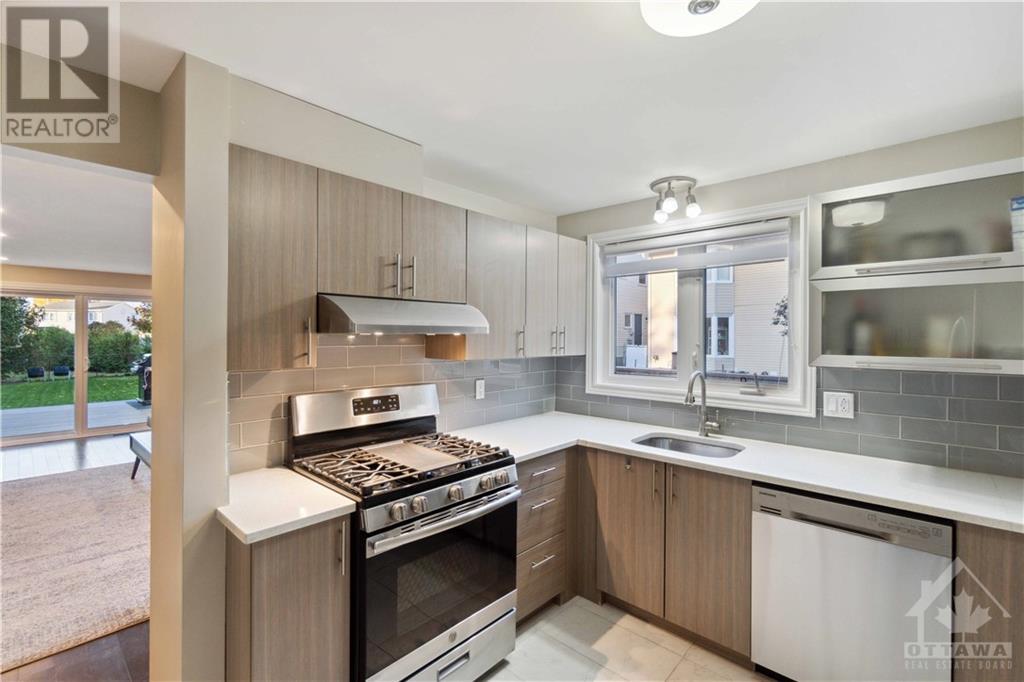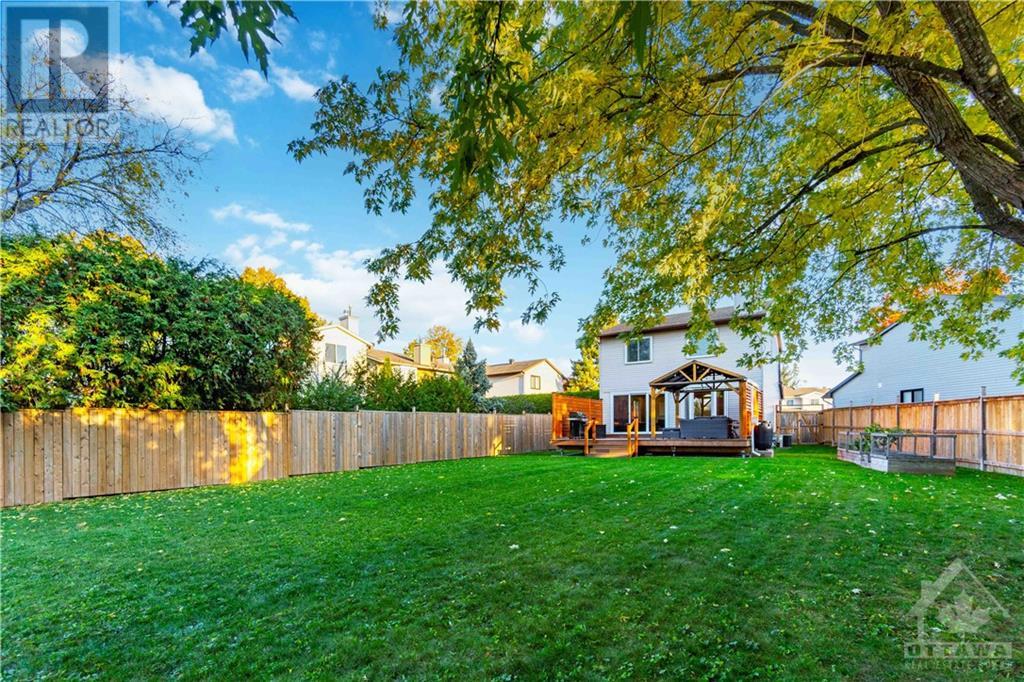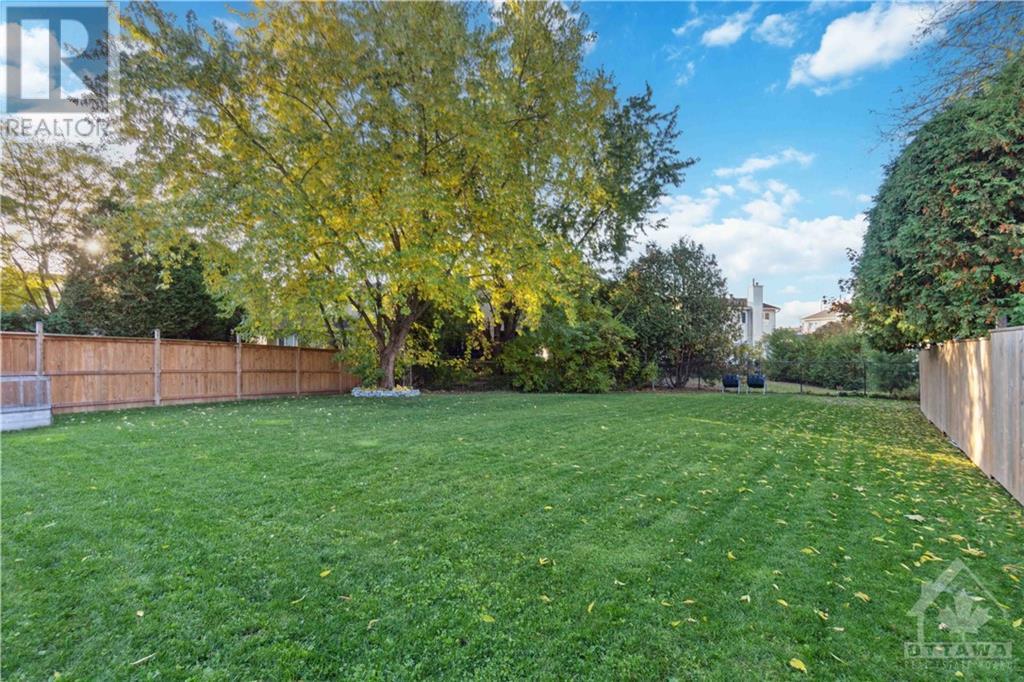3 Bedroom
3 Bathroom
Fireplace
Central Air Conditioning
Forced Air
$799,900
Impeccably maintained and thoughtfully renovated home located on a spacious lot in the popular neighbourhood of Fisher Glen. Nestled on a quiet crescent minutes from schools, parks, and amenities. The bright and inviting main level showcases a gourmet kitchen with a gas stove and new SS appliances. The spacious living room opens to a private backyard featuring a new deck and gazebo, ideal for outdoor entertaining. The formal dining room includes a beautiful gas fireplace. A convenient powder room completes the main floor. Upstairs, the large primary bedroom offers a renovated en-suite and two generously sized closets. Two additional well-proportioned bedrooms share a modern, newly updated family bathroom. Stunning hardwood floors run throughout the entire home. The fully finished lower level offers a versatile family room or a fourth bedroom. It also includes a laundry room and plenty of storage space. This gorgeous home is ready to welcome a new family to create lasting memories. (id:37553)
Property Details
|
MLS® Number
|
1417590 |
|
Property Type
|
Single Family |
|
Neigbourhood
|
Nepean |
|
Amenities Near By
|
Public Transit, Recreation Nearby, Shopping |
|
Community Features
|
School Bus |
|
Features
|
Automatic Garage Door Opener |
|
Parking Space Total
|
6 |
|
Structure
|
Deck |
Building
|
Bathroom Total
|
3 |
|
Bedrooms Above Ground
|
3 |
|
Bedrooms Total
|
3 |
|
Appliances
|
Refrigerator, Dishwasher, Dryer, Hood Fan, Stove, Washer, Blinds |
|
Basement Development
|
Finished |
|
Basement Type
|
Full (finished) |
|
Constructed Date
|
1983 |
|
Construction Style Attachment
|
Detached |
|
Cooling Type
|
Central Air Conditioning |
|
Exterior Finish
|
Brick, Siding |
|
Fire Protection
|
Smoke Detectors |
|
Fireplace Present
|
Yes |
|
Fireplace Total
|
1 |
|
Fixture
|
Drapes/window Coverings |
|
Flooring Type
|
Hardwood, Laminate, Tile |
|
Foundation Type
|
Poured Concrete |
|
Half Bath Total
|
1 |
|
Heating Fuel
|
Natural Gas |
|
Heating Type
|
Forced Air |
|
Stories Total
|
2 |
|
Type
|
House |
|
Utility Water
|
Municipal Water |
Parking
Land
|
Acreage
|
No |
|
Fence Type
|
Fenced Yard |
|
Land Amenities
|
Public Transit, Recreation Nearby, Shopping |
|
Sewer
|
Municipal Sewage System |
|
Size Depth
|
176 Ft |
|
Size Frontage
|
24 Ft ,6 In |
|
Size Irregular
|
24.47 Ft X 175.97 Ft (irregular Lot) |
|
Size Total Text
|
24.47 Ft X 175.97 Ft (irregular Lot) |
|
Zoning Description
|
Residential |
Rooms
| Level |
Type |
Length |
Width |
Dimensions |
|
Second Level |
Primary Bedroom |
|
|
20'2" x 11'5" |
|
Second Level |
4pc Bathroom |
|
|
Measurements not available |
|
Second Level |
Bedroom |
|
|
12'2" x 10'0" |
|
Second Level |
Bedroom |
|
|
10'6" x 8'9" |
|
Second Level |
Full Bathroom |
|
|
Measurements not available |
|
Lower Level |
Family Room |
|
|
20'6" x 10'7" |
|
Lower Level |
Laundry Room |
|
|
Measurements not available |
|
Main Level |
Kitchen |
|
|
11'6" x 10'0" |
|
Main Level |
Living Room |
|
|
21'7" x 11'7" |
|
Main Level |
Dining Room |
|
|
16'6" x 10'7" |
|
Main Level |
2pc Bathroom |
|
|
Measurements not available |
https://www.realtor.ca/real-estate/27570229/6-shadetree-crescent-ottawa-nepean































