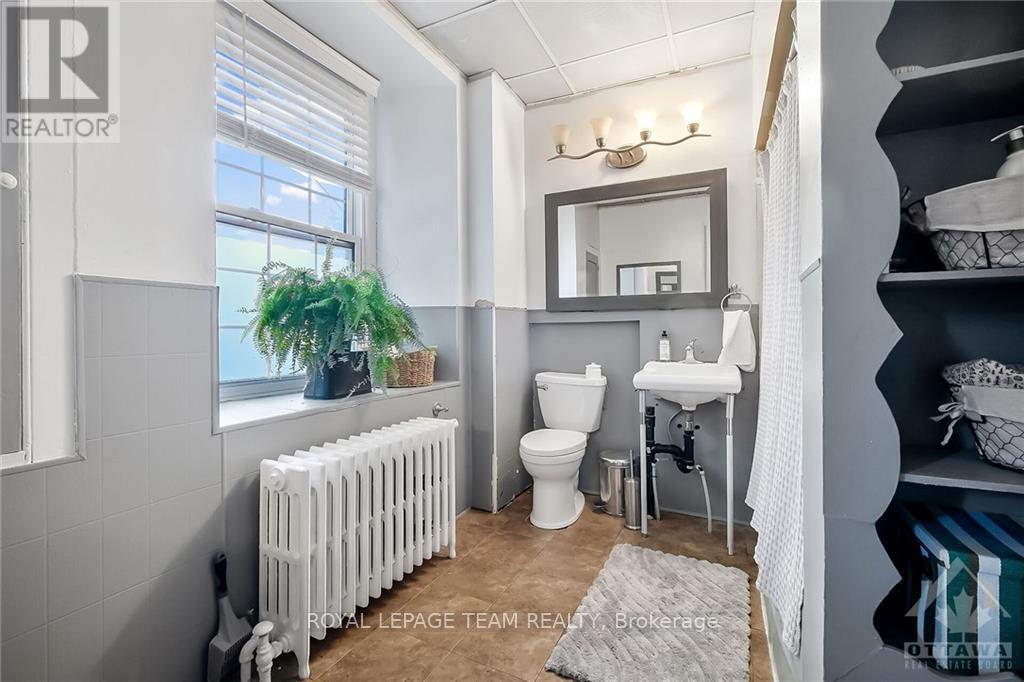3 Bedroom
2 Bathroom
Fireplace
Window Air Conditioner
Radiant Heat
$850,000
Flooring: Tile, Flooring: Softwood, Flooring: Laminate, Have you dreamt of owning your own business? Your dream can come true with this incredible property with endless opportunities. This absolutely stunning stone building currently hosts a fabulous cafe/deli & is a unique entertainment hub for events, mystery dinners, trivia & games. With amazing space to sit & have a lovely meal or coffee with friends or pull out a board game to have some good competitive fun this space has it all. Check out the fantastic exterior terrace area. With approx $230,000 of updates this building is ready to go for your new business & has an excellent social media presence & Google reviews. With potential for a bed & breakfast or to make the space your home with 3 bedrooms, a kitchenette & full bathroom on 2nd level plus an attic space with loads of potential, there are so many possibilities located in the charming, historic town of Spencerville. Just a stone's throw to Hwy 416 & less than 20 minutes to Kemptville. (id:37553)
Property Details
|
MLS® Number
|
X9522547 |
|
Property Type
|
Single Family |
|
Neigbourhood
|
Spencerville |
|
Community Name
|
807 - Edwardsburgh/Cardinal Twp |
|
Amenities Near By
|
Park |
|
Parking Space Total
|
6 |
Building
|
Bathroom Total
|
2 |
|
Bedrooms Above Ground
|
3 |
|
Bedrooms Total
|
3 |
|
Amenities
|
Fireplace(s) |
|
Appliances
|
Dishwasher, Dryer, Oven, Two Stoves, Washer |
|
Basement Development
|
Partially Finished |
|
Basement Type
|
Full (partially Finished) |
|
Construction Style Attachment
|
Detached |
|
Cooling Type
|
Window Air Conditioner |
|
Exterior Finish
|
Stone |
|
Fireplace Present
|
Yes |
|
Fireplace Total
|
3 |
|
Foundation Type
|
Stone |
|
Heating Fuel
|
Natural Gas |
|
Heating Type
|
Radiant Heat |
|
Stories Total
|
2 |
|
Type
|
House |
Land
|
Acreage
|
No |
|
Fence Type
|
Fenced Yard |
|
Land Amenities
|
Park |
|
Sewer
|
Sanitary Sewer |
|
Size Depth
|
132 Ft ,4 In |
|
Size Frontage
|
82 Ft ,6 In |
|
Size Irregular
|
82.5 X 132.36 Ft ; 1 |
|
Size Total Text
|
82.5 X 132.36 Ft ; 1|under 1/2 Acre |
|
Zoning Description
|
Res/comm |
|
Zoning Type
|
Residential/commercial |
Rooms
| Level |
Type |
Length |
Width |
Dimensions |
|
Second Level |
Bedroom |
4.41 m |
3.32 m |
4.41 m x 3.32 m |
|
Second Level |
Bedroom |
4.39 m |
3.32 m |
4.39 m x 3.32 m |
|
Second Level |
Bathroom |
3.27 m |
2.31 m |
3.27 m x 2.31 m |
|
Second Level |
Primary Bedroom |
4.82 m |
3.4 m |
4.82 m x 3.4 m |
|
Second Level |
Office |
4.92 m |
2.79 m |
4.92 m x 2.79 m |
|
Basement |
Other |
|
|
Measurements not available |
|
Main Level |
Foyer |
2.56 m |
1.47 m |
2.56 m x 1.47 m |
|
Main Level |
Kitchen |
5.05 m |
4.8 m |
5.05 m x 4.8 m |
|
Main Level |
Dining Room |
4.8 m |
3.25 m |
4.8 m x 3.25 m |
|
Main Level |
Great Room |
8.83 m |
4.87 m |
8.83 m x 4.87 m |
|
Main Level |
Family Room |
4.97 m |
4.77 m |
4.97 m x 4.77 m |
|
Main Level |
Mud Room |
3.63 m |
2.66 m |
3.63 m x 2.66 m |
|
Main Level |
Bathroom |
2.28 m |
1.9 m |
2.28 m x 1.9 m |
Utilities
https://www.realtor.ca/real-estate/27539690/6-spencer-street-edwardsburghcardinal-807-edwardsburghcardinal-twp-807-edwardsburghcardinal-twp































