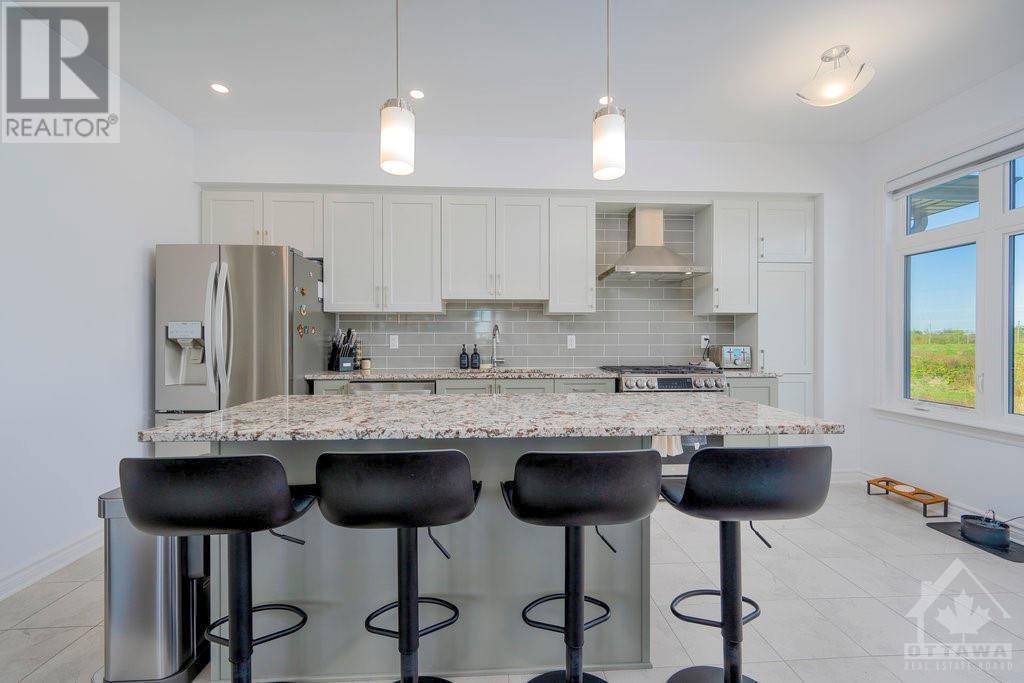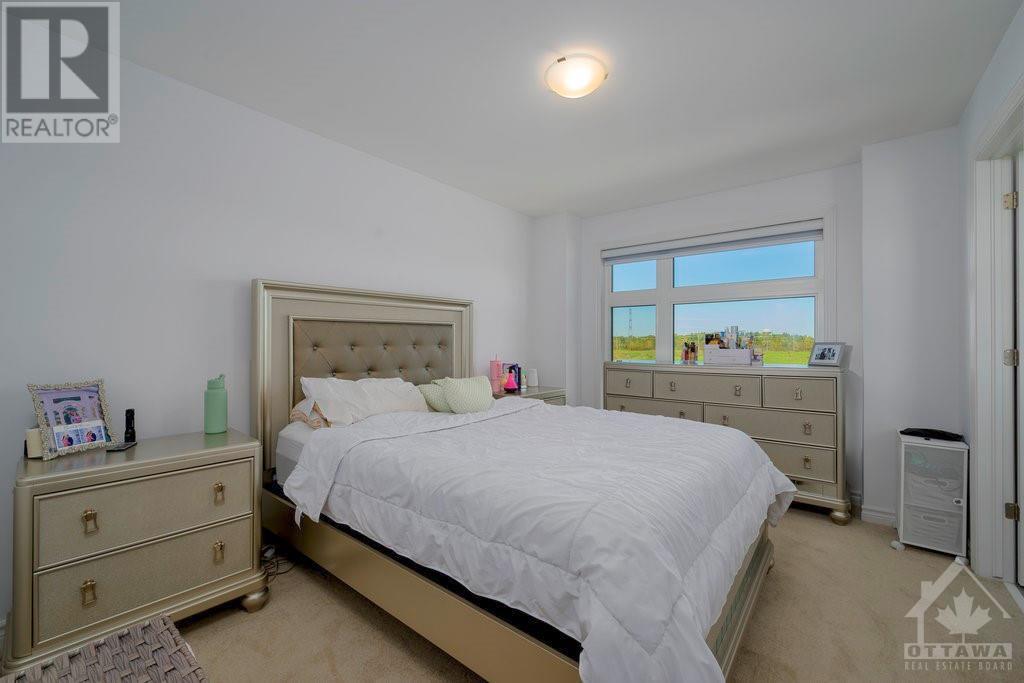3 Bedroom
4 Bathroom
Central Air Conditioning, Air Exchanger
Forced Air
$644,999
Experience modern elegance in this 3-storey, 3-bedroom, 4-bath Richcraft Jameson Corner! Featuring high-end finishes, a practical layout and an abundance of natural light! The main level includes a versatile den, ideal for a home office along with powder room. The open-concept 2nd level boasts a contemporary kitchen with marble countertops, a stylish tile backsplash, coffee station, dinette, island with a breakfast bar and high end stainless steel appliances! Another powder room is conveniently located on the second floor as well! The living/dining area opens up to a covered balcony, perfect for entertaining! On the 3rd level, enjoy a spacious primary retreat with a 3-piece ensuite, along with two additional bedrooms, full bathroom, and convenient laundry. The basement offers ample storage space. Located in the desirable Trailsedge community, close to parks, trails, schools, and transit, this home seamlessly combines convenience with luxury on a CORNER lot! Schedule your showing today! (id:37553)
Property Details
|
MLS® Number
|
1418818 |
|
Property Type
|
Single Family |
|
Neigbourhood
|
Trailsedge |
|
Amenities Near By
|
Golf Nearby, Public Transit, Recreation Nearby |
|
Community Features
|
Family Oriented |
|
Easement
|
Right Of Way |
|
Features
|
Corner Site, Automatic Garage Door Opener |
|
Parking Space Total
|
2 |
Building
|
Bathroom Total
|
4 |
|
Bedrooms Above Ground
|
3 |
|
Bedrooms Total
|
3 |
|
Appliances
|
Refrigerator, Dishwasher, Dryer, Hood Fan, Stove, Washer, Blinds |
|
Basement Development
|
Unfinished |
|
Basement Type
|
Full (unfinished) |
|
Constructed Date
|
2022 |
|
Construction Material
|
Poured Concrete |
|
Cooling Type
|
Central Air Conditioning, Air Exchanger |
|
Exterior Finish
|
Aluminum Siding, Brick, Siding |
|
Flooring Type
|
Wall-to-wall Carpet, Mixed Flooring, Hardwood, Tile |
|
Foundation Type
|
Poured Concrete |
|
Half Bath Total
|
2 |
|
Heating Fuel
|
Natural Gas |
|
Heating Type
|
Forced Air |
|
Stories Total
|
3 |
|
Type
|
Row / Townhouse |
|
Utility Water
|
Municipal Water |
Parking
Land
|
Acreage
|
No |
|
Land Amenities
|
Golf Nearby, Public Transit, Recreation Nearby |
|
Sewer
|
Municipal Sewage System |
|
Size Depth
|
50 Ft |
|
Size Frontage
|
46 Ft |
|
Size Irregular
|
46 Ft X 50 Ft (irregular Lot) |
|
Size Total Text
|
46 Ft X 50 Ft (irregular Lot) |
|
Zoning Description
|
R3z |
Rooms
| Level |
Type |
Length |
Width |
Dimensions |
|
Second Level |
Living Room/dining Room |
|
|
10'11" x 27'6" |
|
Second Level |
2pc Bathroom |
|
|
Measurements not available |
|
Second Level |
Kitchen |
|
|
8'0" x 17'2" |
|
Third Level |
Primary Bedroom |
|
|
10'0" x 11'10" |
|
Third Level |
3pc Ensuite Bath |
|
|
Measurements not available |
|
Third Level |
Bedroom |
|
|
8'0" x 10'0" |
|
Third Level |
Bedroom |
|
|
8'4" x 9'8" |
|
Third Level |
3pc Bathroom |
|
|
Measurements not available |
|
Third Level |
Laundry Room |
|
|
Measurements not available |
|
Main Level |
Den |
|
|
9'0" x 11'0" |
|
Main Level |
2pc Bathroom |
|
|
Measurements not available |
https://www.realtor.ca/real-estate/27605074/60-verglas-lane-orleans-trailsedge





























