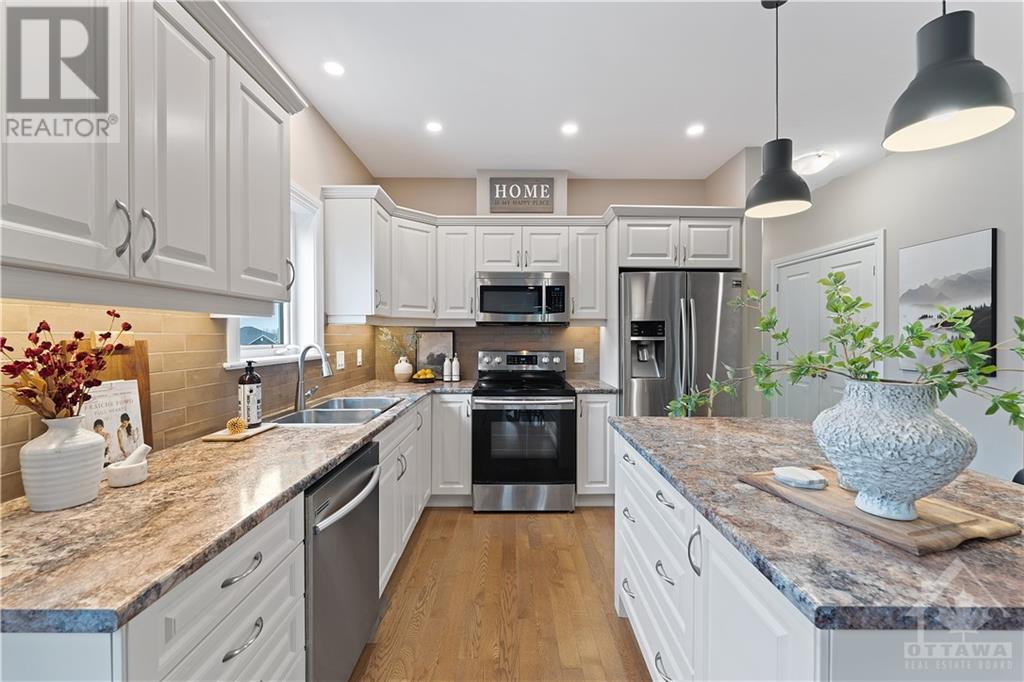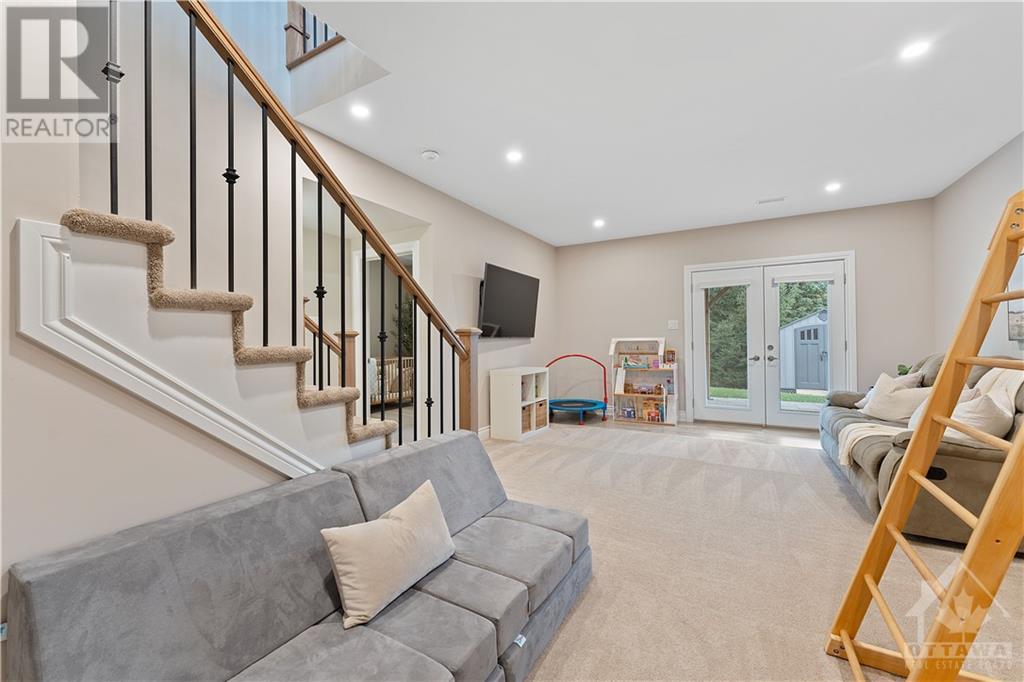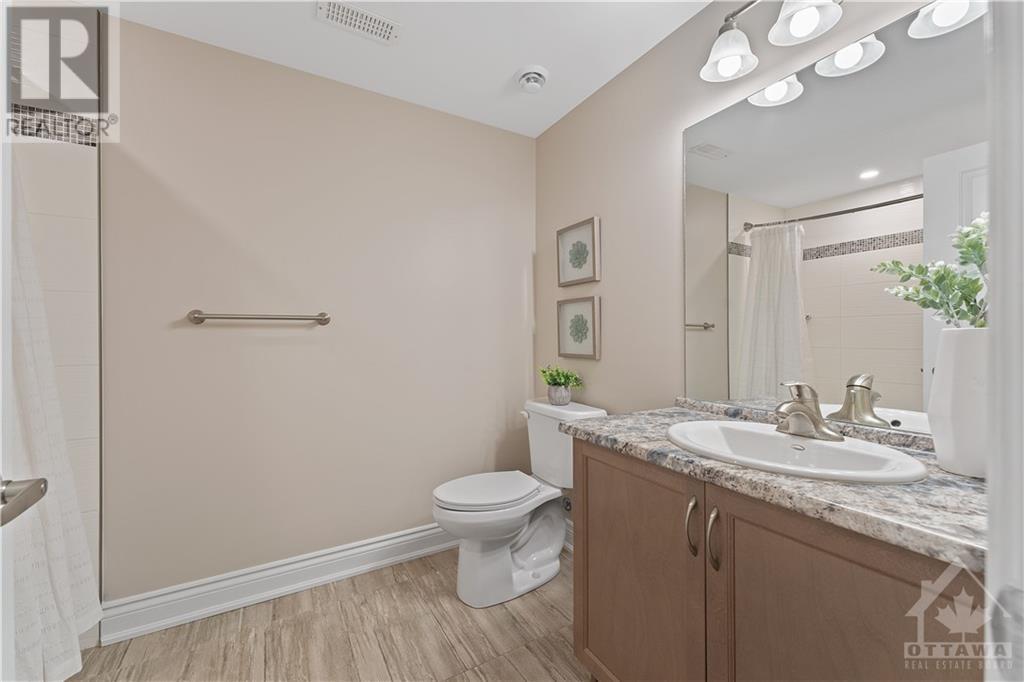3 Bedroom
3 Bathroom
Bungalow
Fireplace
Central Air Conditioning
Forced Air
$700,000
This is the one! Beautiful & well-maintained semi-detached bungalow in Carp Village featuring 3 bedrooms + 3 full bathrooms, providing ample space for family & guests. The open-concept kitchen, complete w/ central island & S/S appliances is perfect for cooking & entertaining. The layout flows from the kitchen, through the dining room & into the living room w/ a feature gas fireplace & out onto the huge wooden deck w/ gazebo. Enjoy the convenience of main flr laundry & attached garage for easy access. The walk-out basement w/ bedrm & full bathrm leads to a covered patio, surrounded by lovely landscaped gardens w/ shed, creating your own outdoor retreat. Outside, landscaping was just completed in 2024 allowing for additional parking. Located in a welcoming, friendly neighborhood on a quiet circle, you'll have quick access to local parks, shops & all of Carp's community amenities. No rental equipment, Generlink included, natural gas BBQ hookup. A perfect option for families or downsizers! (id:37553)
Property Details
|
MLS® Number
|
1418459 |
|
Property Type
|
Single Family |
|
Neigbourhood
|
Carp Village |
|
AmenitiesNearBy
|
Golf Nearby, Recreation Nearby, Shopping |
|
CommunicationType
|
Internet Access |
|
CommunityFeatures
|
Family Oriented |
|
ParkingSpaceTotal
|
3 |
|
StorageType
|
Storage Shed |
|
Structure
|
Patio(s) |
Building
|
BathroomTotal
|
3 |
|
BedroomsAboveGround
|
2 |
|
BedroomsBelowGround
|
1 |
|
BedroomsTotal
|
3 |
|
Appliances
|
Refrigerator, Dishwasher, Dryer, Microwave Range Hood Combo, Stove, Washer |
|
ArchitecturalStyle
|
Bungalow |
|
BasementDevelopment
|
Finished |
|
BasementType
|
Full (finished) |
|
ConstructedDate
|
2018 |
|
ConstructionStyleAttachment
|
Semi-detached |
|
CoolingType
|
Central Air Conditioning |
|
ExteriorFinish
|
Stone, Siding |
|
FireplacePresent
|
Yes |
|
FireplaceTotal
|
1 |
|
FlooringType
|
Wall-to-wall Carpet, Hardwood, Tile |
|
FoundationType
|
Poured Concrete |
|
HeatingFuel
|
Natural Gas |
|
HeatingType
|
Forced Air |
|
StoriesTotal
|
1 |
|
Type
|
House |
|
UtilityWater
|
Municipal Water |
Parking
Land
|
Acreage
|
No |
|
LandAmenities
|
Golf Nearby, Recreation Nearby, Shopping |
|
Sewer
|
Municipal Sewage System |
|
SizeDepth
|
37 Ft ,10 In |
|
SizeFrontage
|
118 Ft ,10 In |
|
SizeIrregular
|
118.87 Ft X 37.83 Ft |
|
SizeTotalText
|
118.87 Ft X 37.83 Ft |
|
ZoningDescription
|
V3b[377r] |
Rooms
| Level |
Type |
Length |
Width |
Dimensions |
|
Lower Level |
3pc Bathroom |
|
|
9’0” x 7’0” |
|
Lower Level |
Bedroom |
|
|
9’8” x 10’1” |
|
Lower Level |
Recreation Room |
|
|
24’5” x 14’9” |
|
Lower Level |
Storage |
|
|
20’8” x 14’5” |
|
Main Level |
Living Room |
|
|
14’8” x 12’0” |
|
Main Level |
Dining Room |
|
|
12’2” x 11’0” |
|
Main Level |
Kitchen |
|
|
12’2” x 18’9” |
|
Main Level |
3pc Bathroom |
|
|
5’3” x 9’7” |
|
Main Level |
3pc Ensuite Bath |
|
|
9’8” x 14’3” |
|
Main Level |
Primary Bedroom |
|
|
11’0” x 14’3” |
|
Main Level |
Other |
|
|
7’9” x 5’2” |
|
Main Level |
Bedroom |
|
|
9’11” x 12’8” |
https://www.realtor.ca/real-estate/27604030/603-meadowridge-circle-ottawa-carp-village































