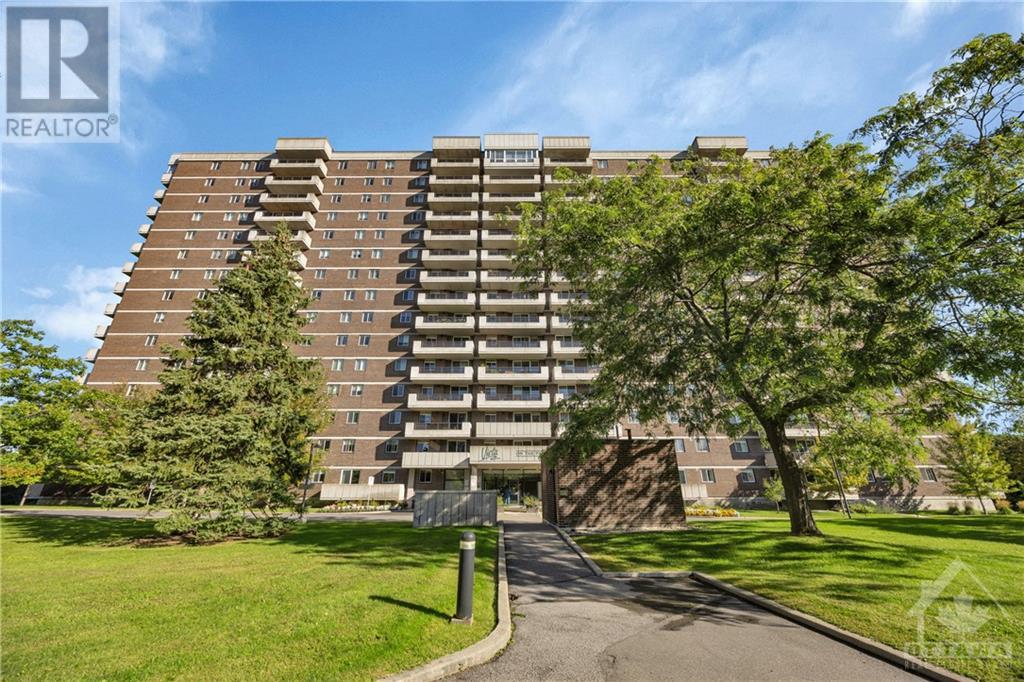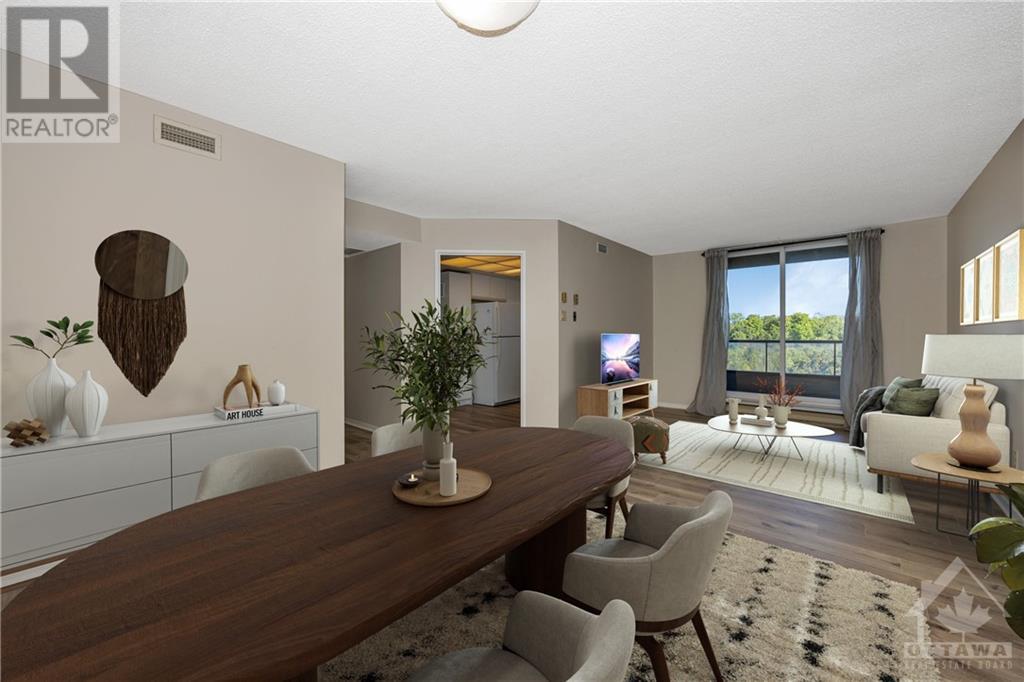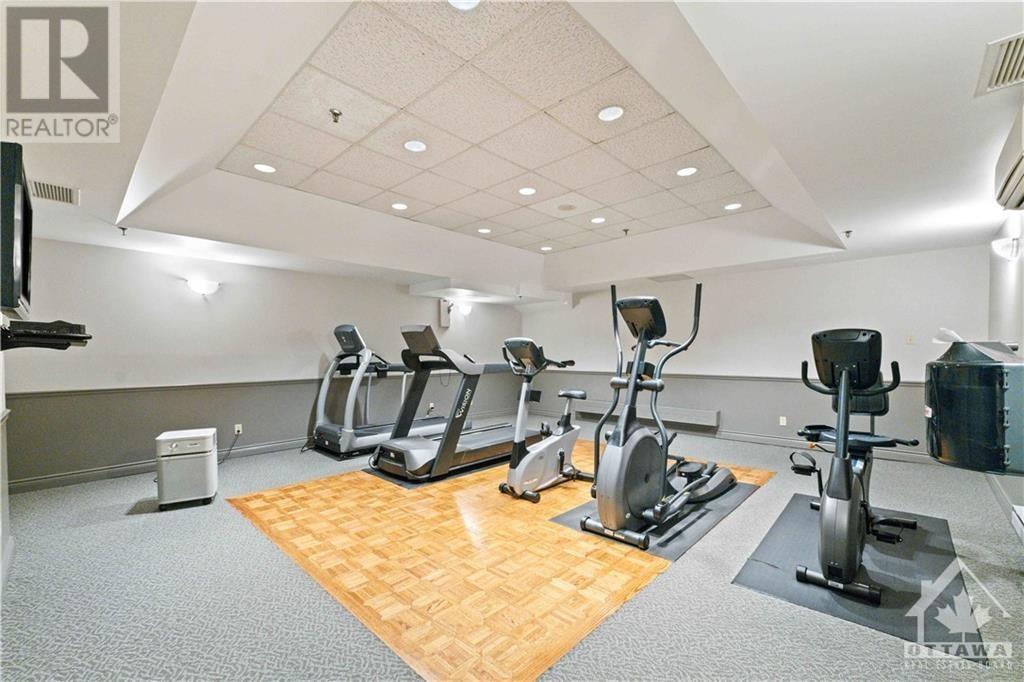2 Bedroom
2 Bathroom
Central Air Conditioning
Baseboard Heaters
$359,000Maintenance, Insurance
$650.03 Monthly
Vista on the Park! Spacious (1039 sq ft) 2 beds, 2 baths condo facing the park! AC incld. in fees. With its easy access to transit, shops & restaurants, community garden, this safe & super clean building is great for professionals, couples, retirees & investors alike. Available for immediate occupancy. Brand new luxury vinyl flooring throughout (except baths). In-unit laundry. Spacious foyer w/ closet. Open concept living & dining rms w/balcony access from living rm. The balcony faces the green space at the back of the bldg offering a serence space to relax. Functional kitchen w/ window overlooking the park. 2 large bdrms incld primary suite w/ensuite & 2 closets. Building w/great amenities including party rm, library, workshop, gym, sauna & outdoor patio w/BBQ area. Underground parking, storage locker, bike storage rm & car washing bay. Appliances sold as-is, where-is. Smoke and pet-free bldg. EV charging infrastructure offered. Some pics virtually staged. 24 HRS IRR on offers, Flooring: Ceramic, Flooring: Laminate (id:37553)
Property Details
|
MLS® Number
|
X9524069 |
|
Property Type
|
Single Family |
|
Neigbourhood
|
Playfair Park |
|
Community Name
|
3608 - Playfair Park |
|
Community Features
|
Pets Not Allowed, Community Centre |
|
Parking Space Total
|
1 |
Building
|
Bathroom Total
|
2 |
|
Bedrooms Above Ground
|
2 |
|
Bedrooms Total
|
2 |
|
Amenities
|
Party Room, Sauna, Visitor Parking |
|
Appliances
|
Dishwasher, Dryer, Hood Fan, Refrigerator, Stove, Washer |
|
Cooling Type
|
Central Air Conditioning |
|
Exterior Finish
|
Brick |
|
Foundation Type
|
Concrete |
|
Heating Fuel
|
Electric |
|
Heating Type
|
Baseboard Heaters |
|
Type
|
Apartment |
|
Utility Water
|
Municipal Water |
Parking
Land
|
Acreage
|
No |
|
Zoning Description
|
Res |
Rooms
| Level |
Type |
Length |
Width |
Dimensions |
|
Main Level |
Foyer |
1.98 m |
1.52 m |
1.98 m x 1.52 m |
|
Main Level |
Kitchen |
4.11 m |
2.43 m |
4.11 m x 2.43 m |
|
Main Level |
Dining Room |
3.65 m |
3.14 m |
3.65 m x 3.14 m |
|
Main Level |
Living Room |
3.65 m |
3.25 m |
3.65 m x 3.25 m |
|
Main Level |
Primary Bedroom |
4.19 m |
3.63 m |
4.19 m x 3.63 m |
|
Main Level |
Bathroom |
2.31 m |
1.52 m |
2.31 m x 1.52 m |
|
Main Level |
Bedroom |
3.5 m |
2.81 m |
3.5 m x 2.81 m |
|
Main Level |
Bathroom |
2.36 m |
1.49 m |
2.36 m x 1.49 m |
https://www.realtor.ca/real-estate/27575431/604-1705-playfair-drive-alta-vista-and-area-3608-playfair-park-3608-playfair-park































