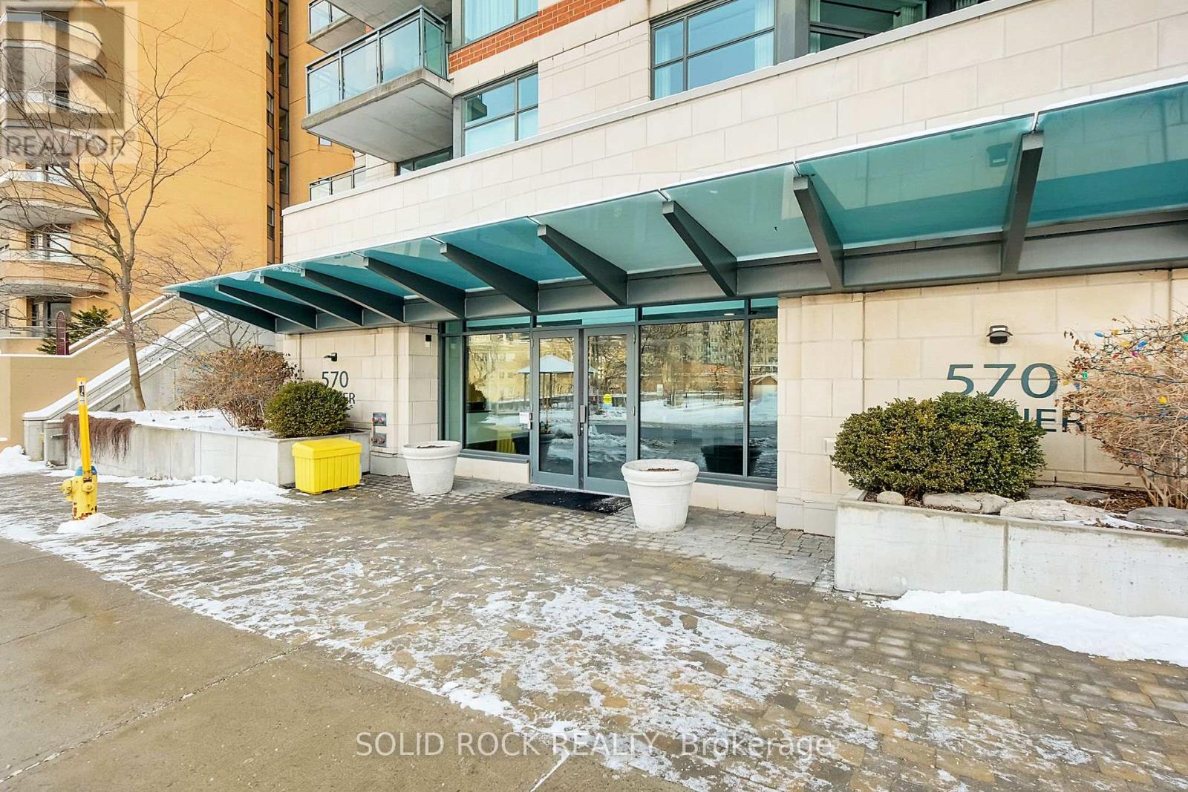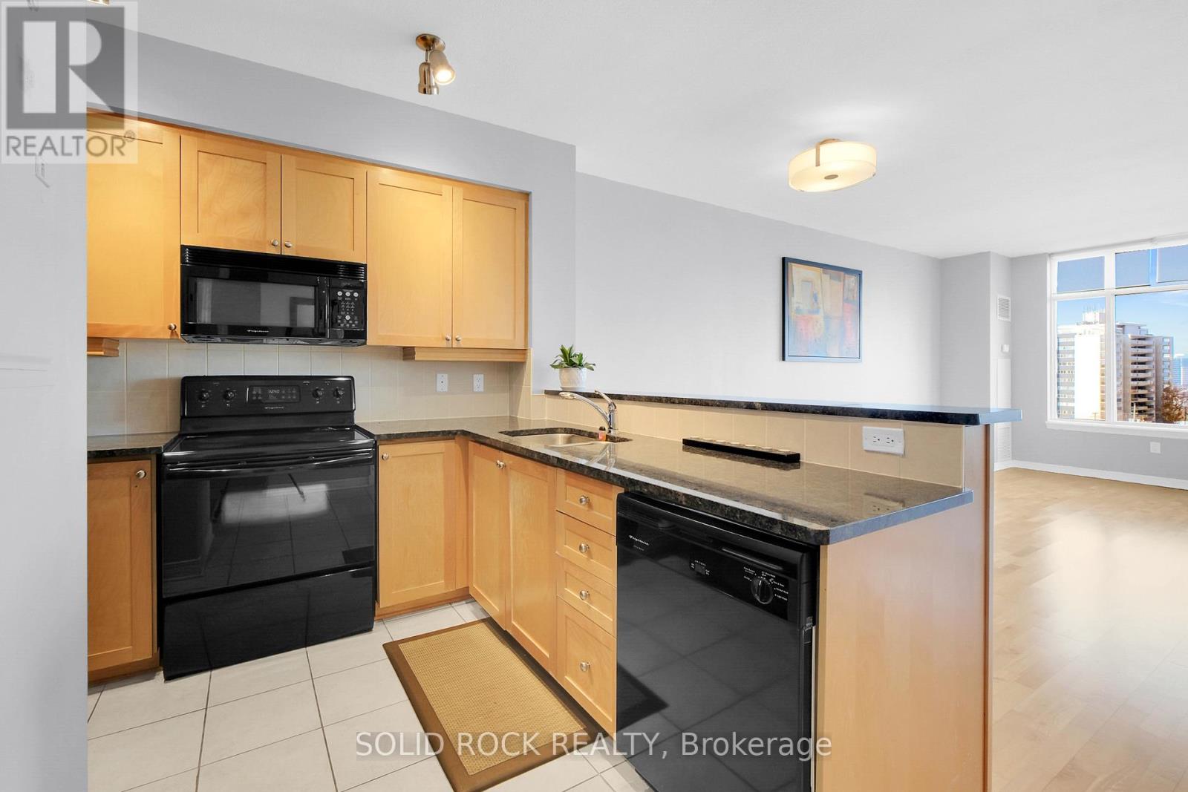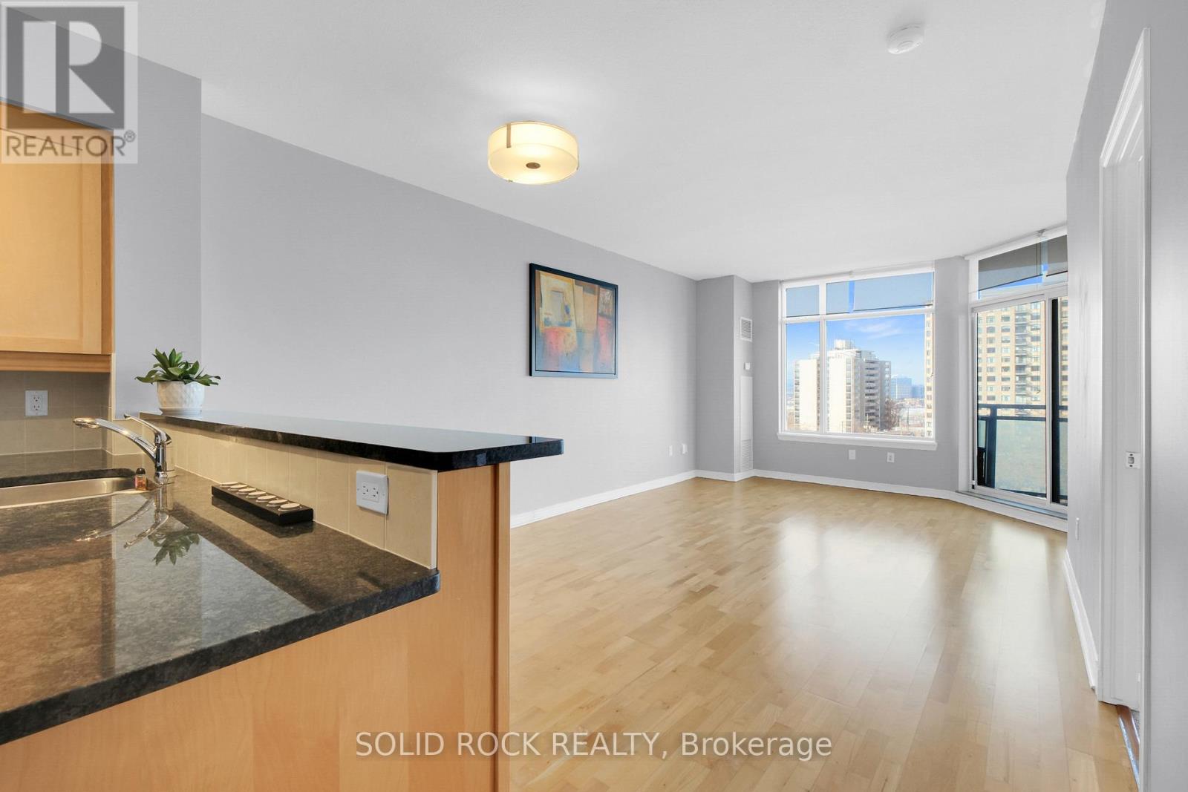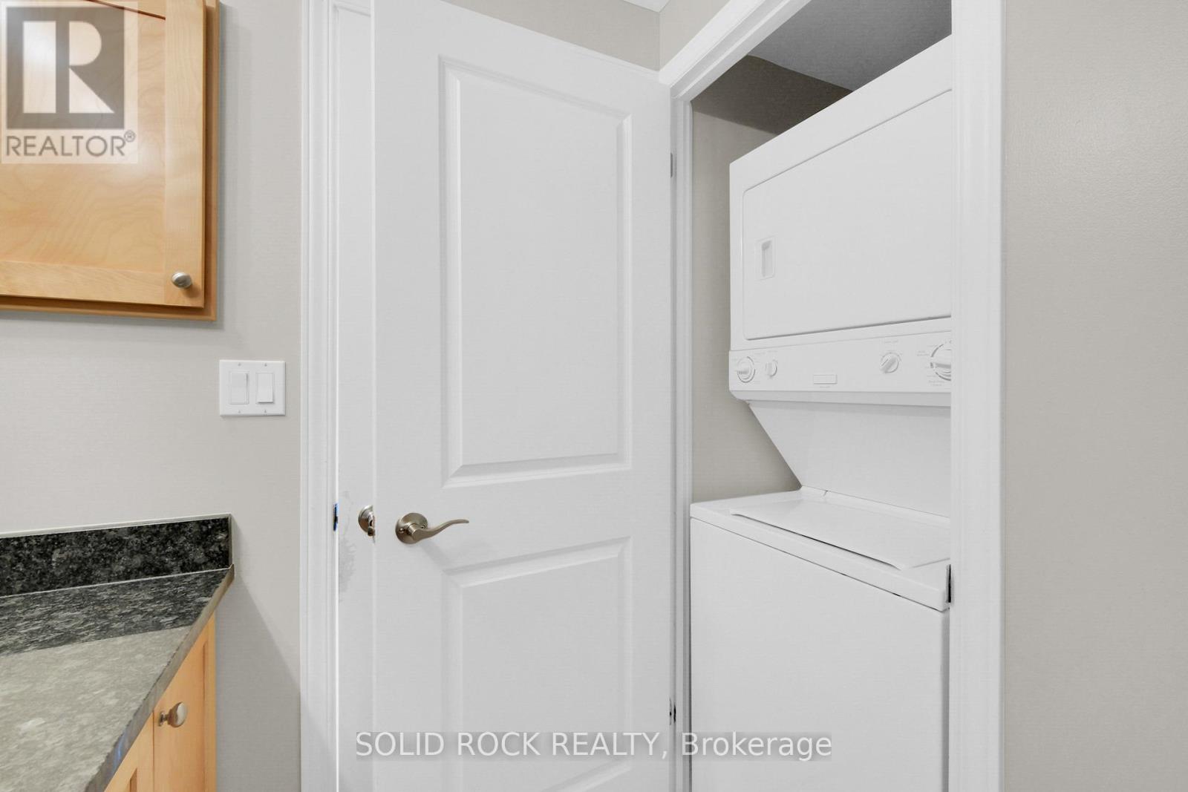604 - 570 Laurier Avenue W Ottawa, Ontario K1R 1C8
$439,000Maintenance, Water, Insurance, Electricity
$602.55 Monthly
Maintenance, Water, Insurance, Electricity
$602.55 MonthlyWelcome to your dream urban retreat! This stunning 1 Bedroom + Den, 1 Bathroom unit is nestled in one of downtown's most sought-after buildings. Boasting modern finishes, an open floor plan, and large windows, this home is filled with natural light and breathtaking city views. Enjoy the perfect blend of style and convenience with a sleek kitchen featuring granite countertops, a spacious bedroom with ample closet space, and a spa-like bathroom with in unit laundry. The building offers top-notch amenities, including a fitness center, lap pool, and guest suites. Located steps away from vibrant dining, shopping, and entertainment, this is downtown living at its finest. Don't miss your chance to call this gem your new home! (id:37553)
Property Details
| MLS® Number | X11931207 |
| Property Type | Single Family |
| Community Name | 4102 - Ottawa Centre |
| Amenities Near By | Public Transit, Park |
| Community Features | Pet Restrictions, Community Centre |
| Features | Balcony, In Suite Laundry, Guest Suite |
| Parking Space Total | 1 |
Building
| Bathroom Total | 1 |
| Bedrooms Above Ground | 1 |
| Bedrooms Total | 1 |
| Amenities | Storage - Locker |
| Appliances | Dishwasher, Dryer, Refrigerator, Stove, Washer |
| Cooling Type | Central Air Conditioning |
| Exterior Finish | Brick |
| Heating Fuel | Natural Gas |
| Heating Type | Forced Air |
| Size Interior | 700 - 799 Ft2 |
| Type | Apartment |
Parking
| Underground |
Land
| Acreage | No |
| Land Amenities | Public Transit, Park |
Rooms
| Level | Type | Length | Width | Dimensions |
|---|---|---|---|---|
| Main Level | Kitchen | 3.12 m | 3.55 m | 3.12 m x 3.55 m |
| Main Level | Dining Room | 2.1 m | 3.55 m | 2.1 m x 3.55 m |
| Main Level | Living Room | 4.14 m | 3.55 m | 4.14 m x 3.55 m |
| Main Level | Den | 2.48 m | 2.48 m | 2.48 m x 2.48 m |
| Main Level | Bedroom | 3.2 m | 4.29 m | 3.2 m x 4.29 m |
| Main Level | Bathroom | Measurements not available |
https://www.realtor.ca/real-estate/27820067/604-570-laurier-avenue-w-ottawa-4102-ottawa-centre


































