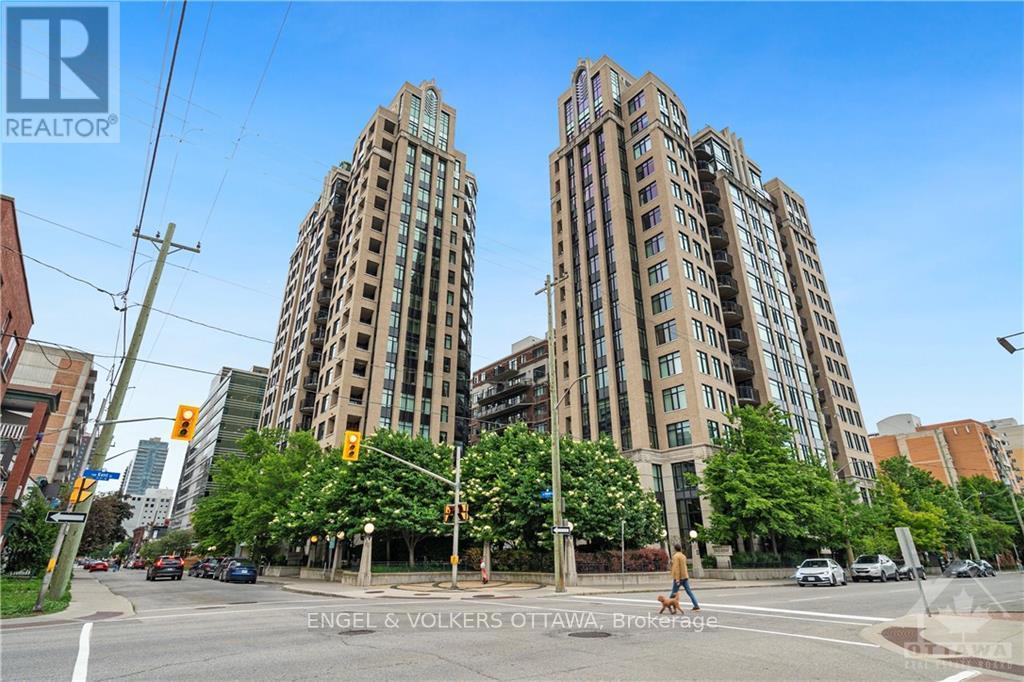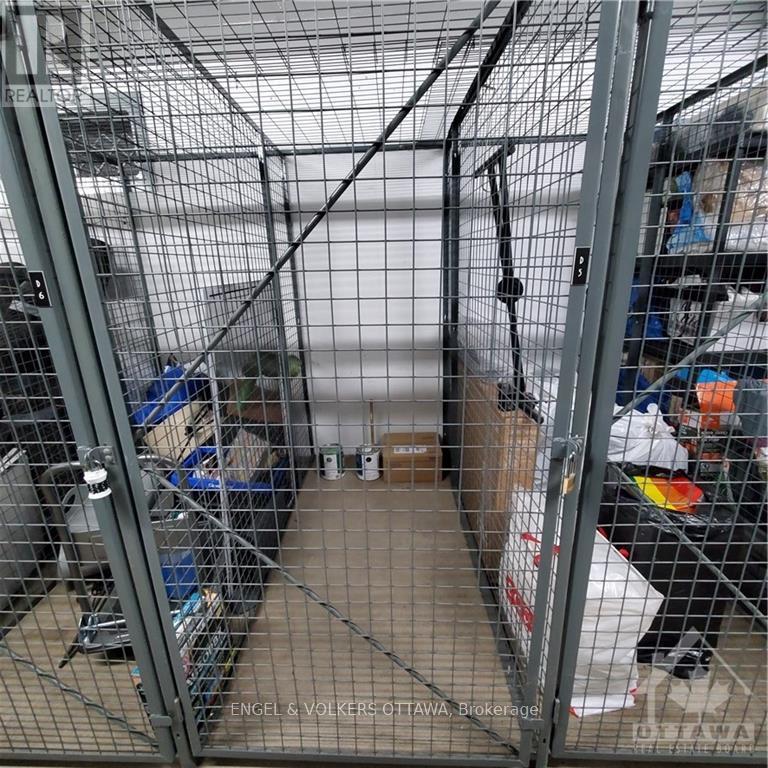2 Bedroom
2 Bathroom
800 - 899 ft2
Central Air Conditioning
Forced Air
$578,000Maintenance, Insurance
$624.28 Monthly
Downtown quiet south-facing 2 Bedroom condo, 2 Full Bathrooms, 1 Underground Heated Parking 2 Bike Racks and a Carwash for easy access to wash off winters salt, 1 Locker, 1 Balcony. Open concept with 9' ceilings, large closets, oversized windows let tons of natural sunlight in and make the space bright and inviting, large kitchen island with dining for 4, stainless steel appliances, and ensuite laundry. The unit has never had pets or any smoking in it. Access to mini carwash on each parking level, 2 gyms, 2 lounges with kitchenettes accessing the private courtyard patio, 2 rooftop gardens with BBQs/kitchenette/lounge chairs with amazing view day and night to watch fireworks, bike room, and indoor visitor parking. Steps to restaurants, cafes, groceries, Rideau Centre, LRT and buses, natural biking/walking pathways, Rideau Canal, Ottawa River, Rideau River, Parliament Hill, Cruise Boats, ByWard Market, City Hall, Rink of Dreams, University of Ottawa, Lansdowne Park, Museums and more., Flooring: Hardwood (id:37553)
Property Details
|
MLS® Number
|
X10442364 |
|
Property Type
|
Single Family |
|
Neigbourhood
|
Centretown |
|
Community Name
|
4102 - Ottawa Centre |
|
Amenities Near By
|
Public Transit |
|
Community Features
|
Pet Restrictions, Community Centre |
|
Parking Space Total
|
1 |
Building
|
Bathroom Total
|
2 |
|
Bedrooms Above Ground
|
2 |
|
Bedrooms Total
|
2 |
|
Amenities
|
Party Room, Exercise Centre, Storage - Locker |
|
Appliances
|
Dishwasher, Dryer, Hood Fan, Microwave, Refrigerator, Stove, Washer |
|
Cooling Type
|
Central Air Conditioning |
|
Exterior Finish
|
Brick, Concrete |
|
Foundation Type
|
Concrete |
|
Heating Fuel
|
Natural Gas |
|
Heating Type
|
Forced Air |
|
Size Interior
|
800 - 899 Ft2 |
|
Type
|
Apartment |
|
Utility Water
|
Municipal Water |
Parking
Land
|
Acreage
|
No |
|
Land Amenities
|
Public Transit |
|
Zoning Description
|
Residential |
Rooms
| Level |
Type |
Length |
Width |
Dimensions |
|
Main Level |
Living Room |
3.65 m |
3.14 m |
3.65 m x 3.14 m |
|
Main Level |
Dining Room |
3.2 m |
2.59 m |
3.2 m x 2.59 m |
|
Main Level |
Kitchen |
2.59 m |
2.28 m |
2.59 m x 2.28 m |
|
Main Level |
Primary Bedroom |
3.7 m |
3.35 m |
3.7 m x 3.35 m |
|
Main Level |
Bedroom |
3.2 m |
3.04 m |
3.2 m x 3.04 m |
|
Main Level |
Other |
3.12 m |
1.52 m |
3.12 m x 1.52 m |
https://www.realtor.ca/real-estate/27629925/605-245-kent-street-ottawa-4102-ottawa-centre































