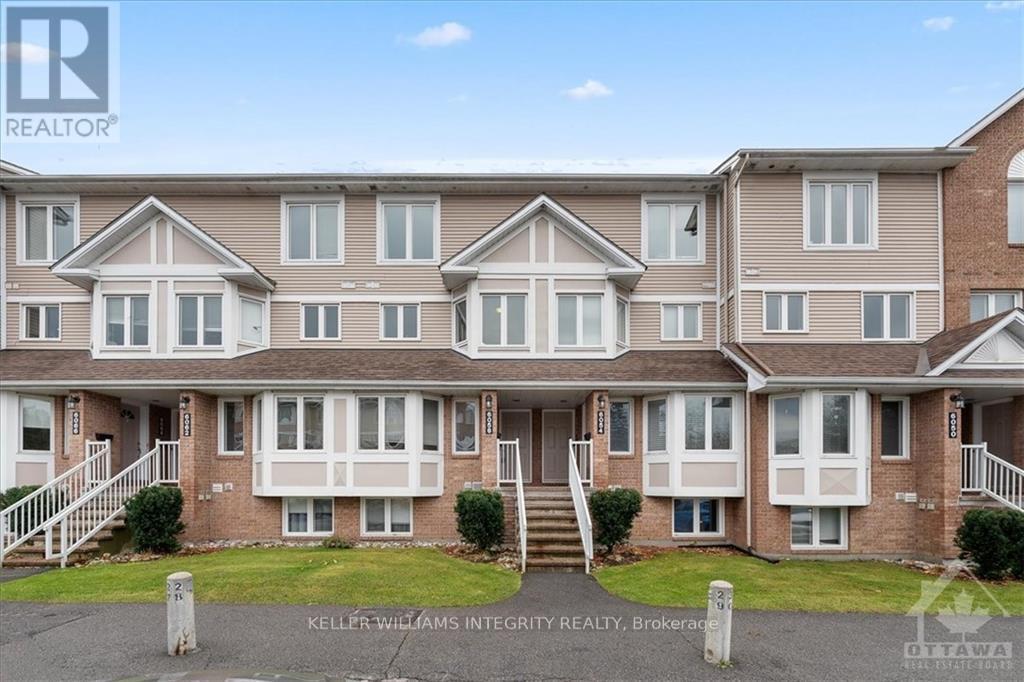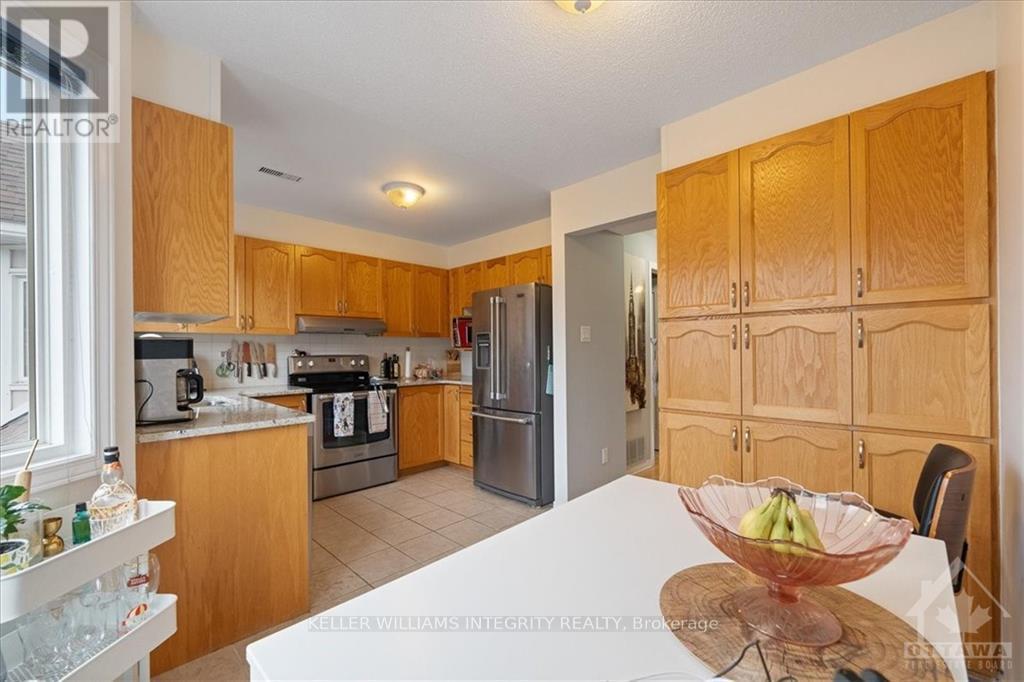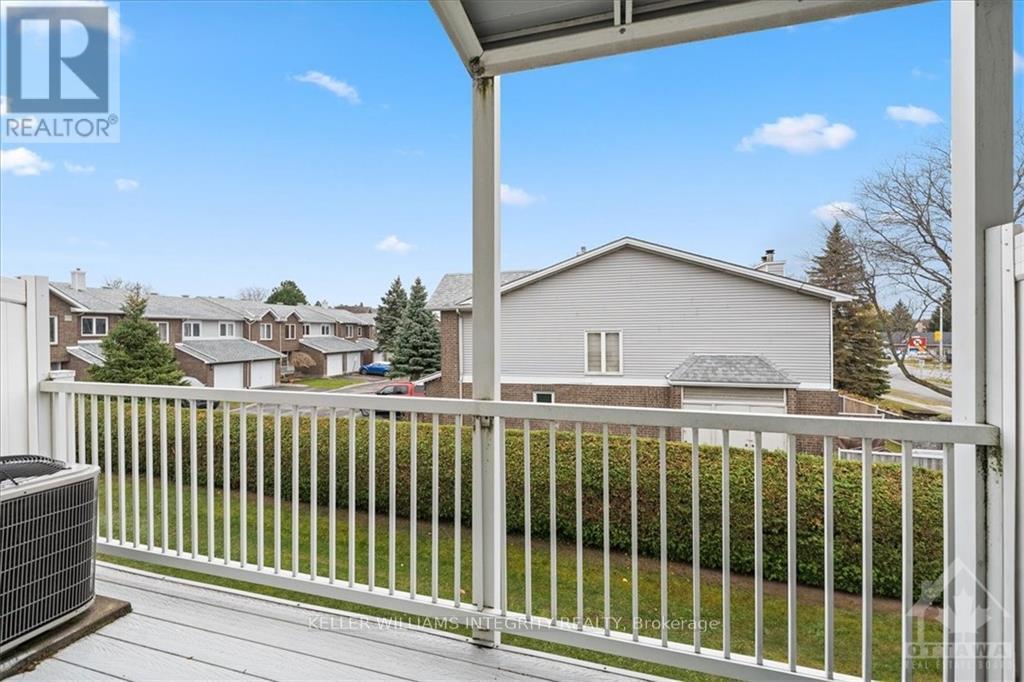6060 Red Willow Drive Ottawa, Ontario K1C 7J5
$399,900Maintenance, Insurance
$431 Monthly
Maintenance, Insurance
$431 MonthlyThis beautifully maintained upper-level terrace home in the sought-after Chapel Hill community is sure to impress! The bright and airy open-concept living and dining area is bathed in natural light and features hardwood floors, a cozy fireplace, plus patio doors that lead to a large balconyperfect for relaxing or entertaining. The eat-in kitchen is equipped with stainless steel appliances, ample cabinet space, granite counters and a convenient pantry. Completing the main floor is a convenient partial bathroom. On the second level, you'll find a generous primary bedroom with its own private patio and wall of closet, along with a second bedroom also with wall-to-wall closet space, a full bathroom and in-unit laundry. Ideal as a starter home or investment property, this home is within walking distance of shopping, parks, schools, and more. One parking spot is included. Do not miss this one! 24 hour notice for all showings. 24 hours irrevocable on all offers. (id:37553)
Property Details
| MLS® Number | X10410957 |
| Property Type | Single Family |
| Neigbourhood | Chapel Hill |
| Community Name | 2009 - Chapel Hill |
| Amenities Near By | Public Transit, Park |
| Community Features | Pets Not Allowed |
| Parking Space Total | 1 |
Building
| Bathroom Total | 2 |
| Bedrooms Above Ground | 2 |
| Bedrooms Total | 2 |
| Amenities | Visitor Parking |
| Appliances | Dishwasher, Dryer, Hood Fan, Refrigerator, Stove, Washer |
| Cooling Type | Central Air Conditioning |
| Exterior Finish | Brick |
| Fireplace Present | Yes |
| Fireplace Total | 1 |
| Foundation Type | Concrete |
| Half Bath Total | 1 |
| Heating Fuel | Natural Gas |
| Heating Type | Forced Air |
| Stories Total | 2 |
| Size Interior | 1,000 - 1,199 Ft2 |
| Type | Apartment |
| Utility Water | Municipal Water |
Land
| Acreage | No |
| Land Amenities | Public Transit, Park |
| Zoning Description | R3y[708] |
Rooms
| Level | Type | Length | Width | Dimensions |
|---|---|---|---|---|
| Second Level | Primary Bedroom | 4.49 m | 3.75 m | 4.49 m x 3.75 m |
| Second Level | Bedroom | 3.81 m | 2.76 m | 3.81 m x 2.76 m |
| Second Level | Bathroom | Measurements not available | ||
| Second Level | Laundry Room | Measurements not available | ||
| Main Level | Living Room | 4.41 m | 3.86 m | 4.41 m x 3.86 m |
| Main Level | Dining Room | 3.37 m | 2.76 m | 3.37 m x 2.76 m |
| Main Level | Kitchen | 3.09 m | 2.28 m | 3.09 m x 2.28 m |
| Main Level | Bathroom | Measurements not available | ||
| Main Level | Dining Room | 2.74 m | 2.15 m | 2.74 m x 2.15 m |
https://www.realtor.ca/real-estate/27618859/6060-red-willow-drive-ottawa-2009-chapel-hill




























