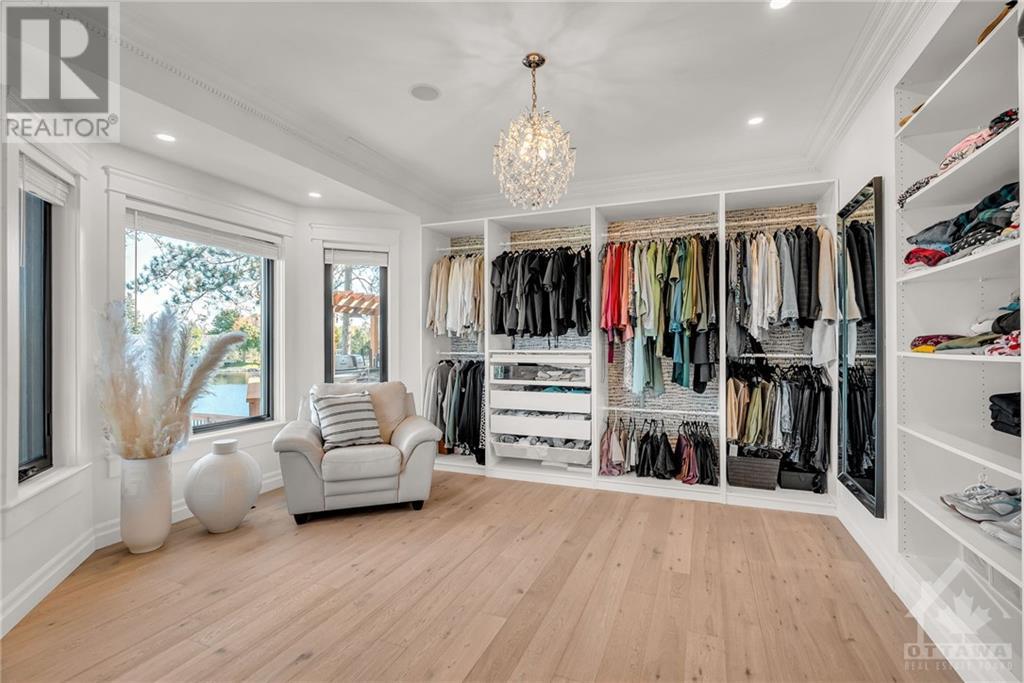4 Bedroom
5 Bathroom
Fireplace
Central Air Conditioning
Forced Air
Waterfront
Underground Sprinkler
$3,000,000
This waterfront home offers magazine worthy character with impressive architectural features & natural laid-back vibes. The fireplace plays a starring role in the great room, drawing attention to the stunning vaulted ceiling; an open space where family & friends gather. Highly functional luxurious kitchen, styled with high end appliances, oversized waterfall island, spacious dining & breakfast nook. An extension of the outdoors, the sunroom surrounds you with epic views to embrace year-round. The primary retreat offers a dressing room your friends will envy; a dramatic ensuite w/black walnut vanity & a crocodile tub that steals the show. Work from home in the impressive office w/cozy fireplace & at days end, retreat down to the rec room featuring a bar, game area & sauna spa room, you deserve it. Oversized storage w/commercial shelving & 2nd staircase. Over 200 ft of waterfront with modern boathouse, 2-tier deck, outdoor kitchen, hot tub & bonus detach heated garage. 24 hr irrev. (id:37553)
Property Details
|
MLS® Number
|
1414674 |
|
Property Type
|
Single Family |
|
Neigbourhood
|
Manotick |
|
AmenitiesNearBy
|
Golf Nearby, Recreation Nearby, Shopping, Water Nearby |
|
Features
|
Cul-de-sac, Automatic Garage Door Opener |
|
ParkingSpaceTotal
|
10 |
|
StorageType
|
Storage Shed |
|
Structure
|
Deck, Porch |
|
ViewType
|
River View |
|
WaterFrontType
|
Waterfront |
Building
|
BathroomTotal
|
5 |
|
BedroomsAboveGround
|
4 |
|
BedroomsTotal
|
4 |
|
Appliances
|
Refrigerator, Dishwasher, Dryer, Hood Fan, Microwave, Stove, Washer, Alarm System |
|
BasementDevelopment
|
Finished |
|
BasementType
|
Full (finished) |
|
ConstructedDate
|
1995 |
|
ConstructionStyleAttachment
|
Detached |
|
CoolingType
|
Central Air Conditioning |
|
ExteriorFinish
|
Brick, Siding |
|
FireplacePresent
|
Yes |
|
FireplaceTotal
|
2 |
|
FlooringType
|
Hardwood, Tile |
|
FoundationType
|
Poured Concrete |
|
HalfBathTotal
|
2 |
|
HeatingFuel
|
Natural Gas |
|
HeatingType
|
Forced Air |
|
StoriesTotal
|
2 |
|
Type
|
House |
|
UtilityWater
|
Drilled Well |
Parking
|
Detached Garage
|
|
|
Attached Garage
|
|
|
Inside Entry
|
|
|
Electric Vehicle Charging Station(s)
|
|
Land
|
Acreage
|
No |
|
LandAmenities
|
Golf Nearby, Recreation Nearby, Shopping, Water Nearby |
|
LandscapeFeatures
|
Underground Sprinkler |
|
Sewer
|
Septic System |
|
SizeDepth
|
143 Ft ,2 In |
|
SizeFrontage
|
193 Ft ,1 In |
|
SizeIrregular
|
193.11 Ft X 143.2 Ft |
|
SizeTotalText
|
193.11 Ft X 143.2 Ft |
|
ZoningDescription
|
Residential |
Rooms
| Level |
Type |
Length |
Width |
Dimensions |
|
Second Level |
Bedroom |
|
|
19'1" x 11'2" |
|
Second Level |
Bedroom |
|
|
16'11" x 11'3" |
|
Second Level |
4pc Bathroom |
|
|
Measurements not available |
|
Second Level |
Bedroom |
|
|
32'0" x 12'9" |
|
Second Level |
2pc Ensuite Bath |
|
|
Measurements not available |
|
Lower Level |
Recreation Room |
|
|
45'5" x 29'1" |
|
Lower Level |
3pc Bathroom |
|
|
Measurements not available |
|
Lower Level |
Storage |
|
|
54'8" x 26'6" |
|
Lower Level |
Other |
|
|
13'2" x 12'11" |
|
Main Level |
Foyer |
|
|
Measurements not available |
|
Main Level |
Kitchen |
|
|
28'8" x 13'10" |
|
Main Level |
Great Room |
|
|
21'11" x 21'11" |
|
Main Level |
Sunroom |
|
|
22'0" x 15'7" |
|
Main Level |
Den |
|
|
19'4" x 13'10" |
|
Main Level |
Primary Bedroom |
|
|
23'4" x 12'10" |
|
Main Level |
5pc Ensuite Bath |
|
|
11'5" x 11'2" |
|
Main Level |
Other |
|
|
15'10" x 13'11" |
|
Main Level |
Other |
|
|
Measurements not available |
|
Main Level |
Mud Room |
|
|
12'10" x 11'0" |
|
Main Level |
2pc Bathroom |
|
|
Measurements not available |
https://www.realtor.ca/real-estate/27493740/6087-james-bell-drive-ottawa-manotick































