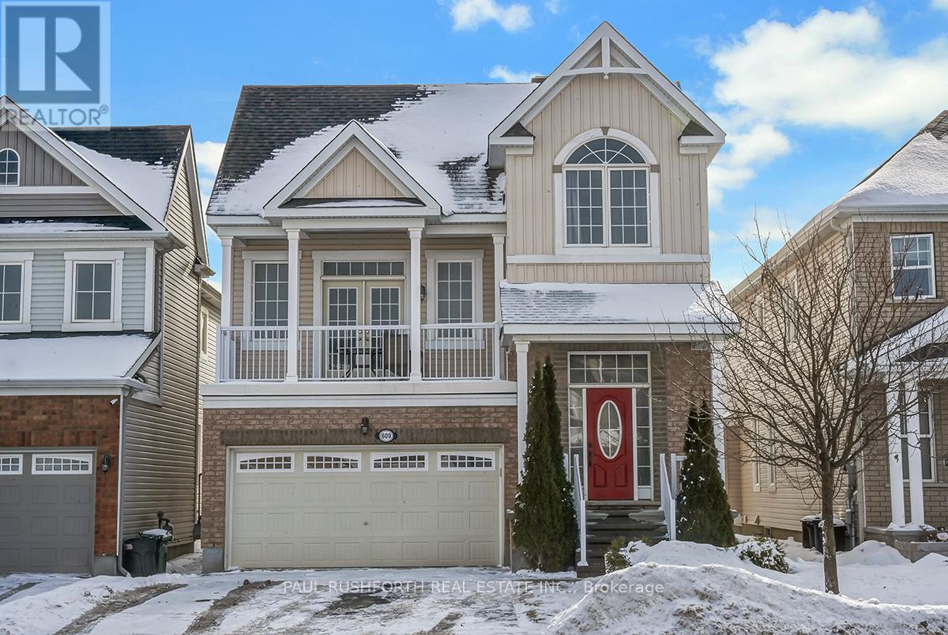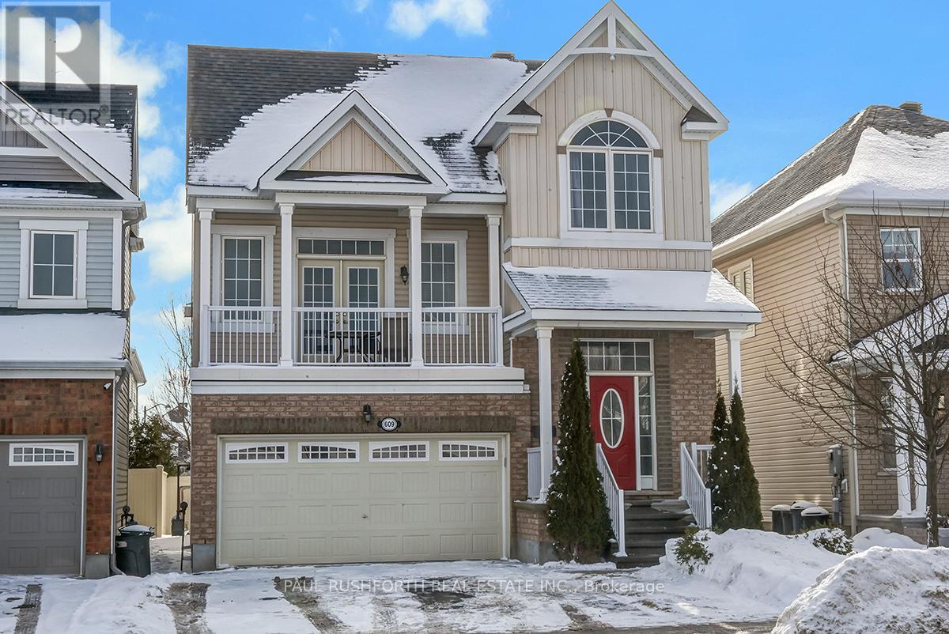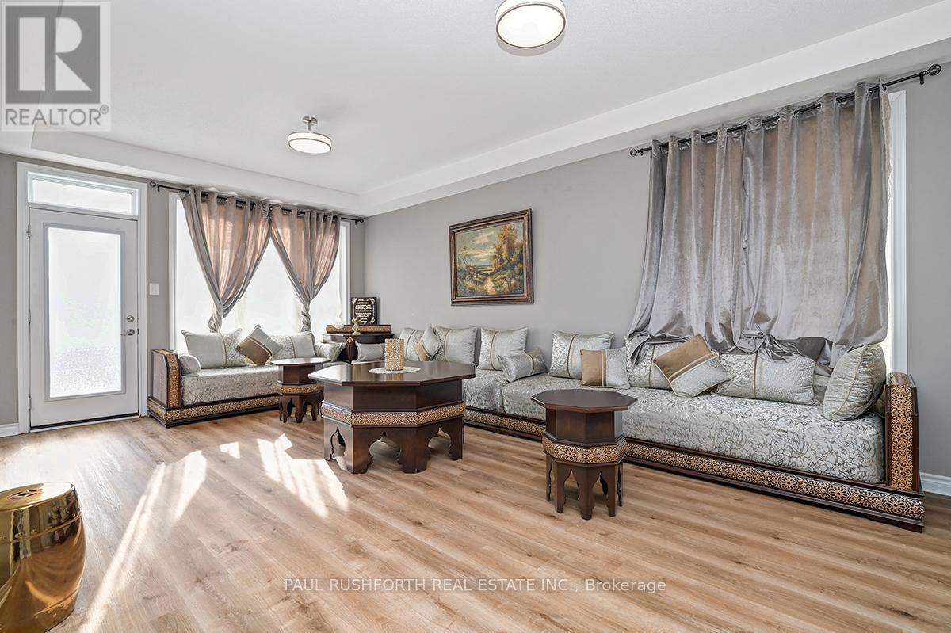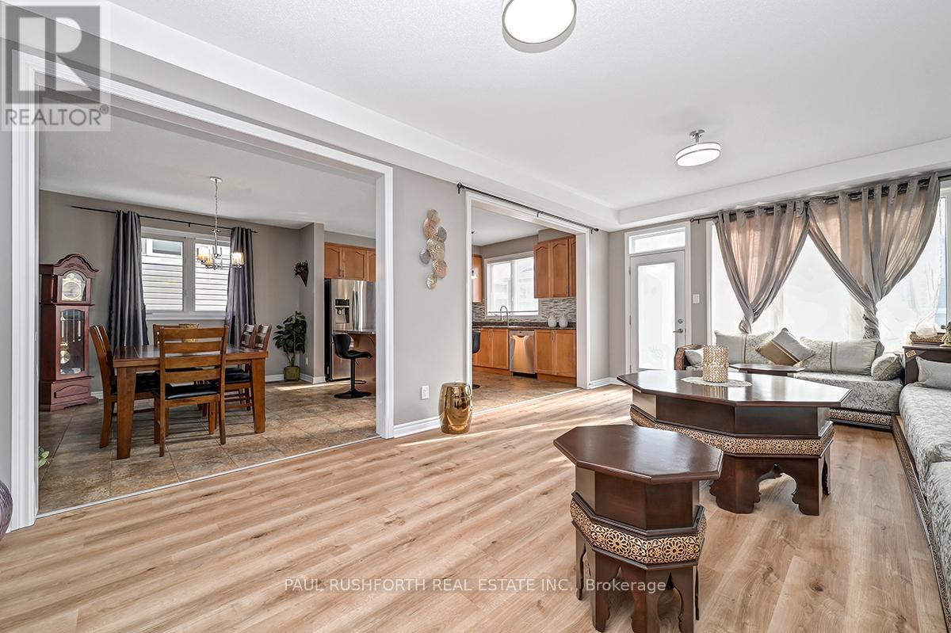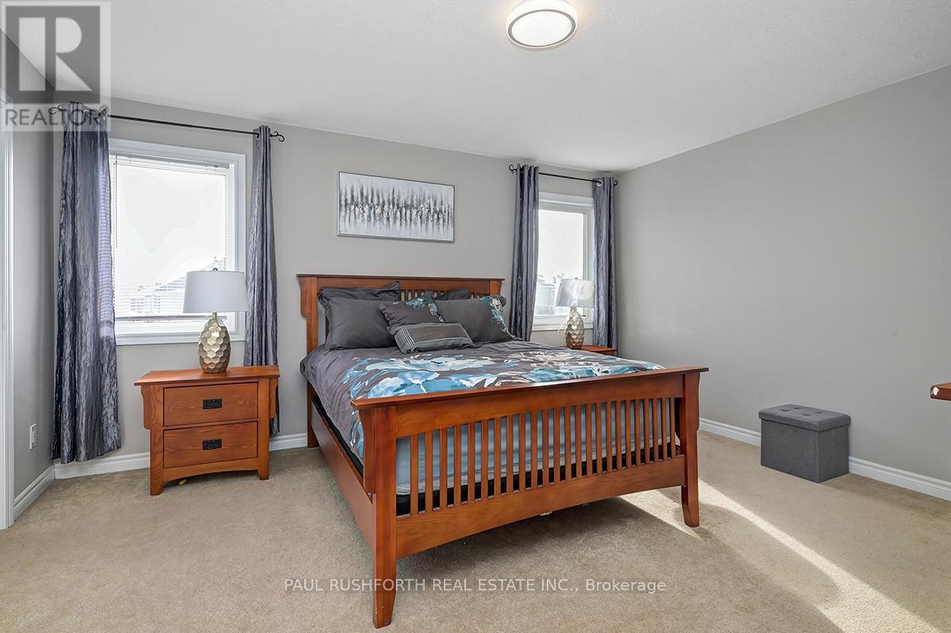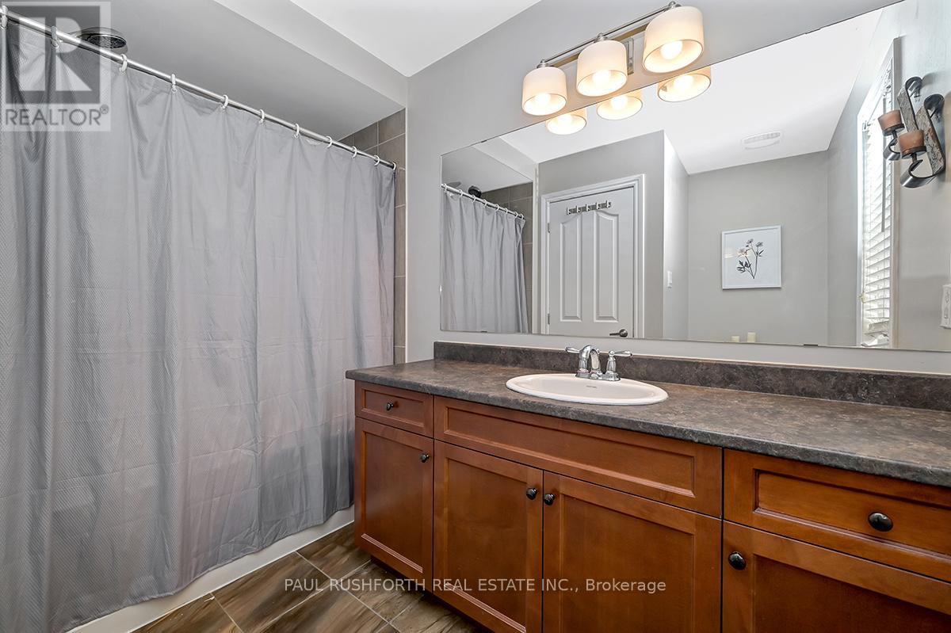4 Bedroom
4 Bathroom
Fireplace
Central Air Conditioning
Forced Air
$899,900
Spacious, stylish, and ready to impress, welcome to this beautifully designed and meticulously maintained detached home, offering 3+1 bedrooms, 3.5 bathrooms, and a layout that perfectly blends comfort and functionality. With high ceilings throughout and thoughtful updates, this property is a true standout. Step inside to find rich vinyl and laminate flooring that flows seamlessly throughout the open concept main floor. The large kitchen is a chefs dream, featuring ample counter space, modern finishes, and a view that extends to the separate living and dining areas, ideal for entertaining or cozy family meals. The family room, complete with a gas fireplace and walkout to a private deck, offers a warm and inviting space for relaxation. Upstairs, discover three generously sized bedrooms, including a stunning primary suite with a 4-piece ensuite featuring a soaking tub and separate shower. A full bath and a conveniently located laundry unit add to the practicality of this level. The completely renovated lower level expands your living options with an additional bedroom, 3-piece bath, and a versatile entertainment space. Whether used as a secondary dwelling unit, home office, or guest retreat, this space offers endless potential. The backyard offers plenty of room for outdoor activities, gardening, or creating your own private oasis. This home is thoughtfully designed with spacious rooms, over 40K in modern updates, and a layout that works for any lifestyle. Dont miss your chance to make this exceptional property your own! (id:37553)
Property Details
|
MLS® Number
|
X11952395 |
|
Property Type
|
Single Family |
|
Community Name
|
7711 - Barrhaven - Half Moon Bay |
|
Amenities Near By
|
Park, Public Transit, Schools |
|
Community Features
|
Community Centre |
|
Parking Space Total
|
4 |
|
Structure
|
Porch |
Building
|
Bathroom Total
|
4 |
|
Bedrooms Above Ground
|
3 |
|
Bedrooms Below Ground
|
1 |
|
Bedrooms Total
|
4 |
|
Amenities
|
Fireplace(s) |
|
Appliances
|
Garage Door Opener Remote(s), Blinds, Dishwasher, Dryer, Hood Fan, Microwave, Refrigerator, Stove, Washer |
|
Basement Development
|
Finished |
|
Basement Type
|
Full (finished) |
|
Construction Style Attachment
|
Detached |
|
Cooling Type
|
Central Air Conditioning |
|
Exterior Finish
|
Brick, Vinyl Siding |
|
Fireplace Present
|
Yes |
|
Fireplace Total
|
1 |
|
Foundation Type
|
Poured Concrete |
|
Half Bath Total
|
1 |
|
Heating Fuel
|
Natural Gas |
|
Heating Type
|
Forced Air |
|
Stories Total
|
2 |
|
Type
|
House |
|
Utility Water
|
Municipal Water |
Parking
|
Attached Garage
|
|
|
Inside Entry
|
|
Land
|
Acreage
|
No |
|
Land Amenities
|
Park, Public Transit, Schools |
|
Sewer
|
Sanitary Sewer |
|
Size Depth
|
89 Ft ,4 In |
|
Size Frontage
|
36 Ft ,8 In |
|
Size Irregular
|
36.71 X 89.41 Ft |
|
Size Total Text
|
36.71 X 89.41 Ft |
Rooms
| Level |
Type |
Length |
Width |
Dimensions |
|
Second Level |
Bedroom 2 |
3.33 m |
3.21 m |
3.33 m x 3.21 m |
|
Second Level |
Bedroom 3 |
3.21 m |
3.12 m |
3.21 m x 3.12 m |
|
Second Level |
Family Room |
6.57 m |
4.1 m |
6.57 m x 4.1 m |
|
Second Level |
Primary Bedroom |
4.59 m |
4.55 m |
4.59 m x 4.55 m |
|
Basement |
Cold Room |
3.25 m |
2.44 m |
3.25 m x 2.44 m |
|
Basement |
Utility Room |
3.09 m |
2.06 m |
3.09 m x 2.06 m |
|
Basement |
Bedroom 4 |
3.8 m |
3.04 m |
3.8 m x 3.04 m |
|
Basement |
Den |
1.84 m |
4.69 m |
1.84 m x 4.69 m |
|
Basement |
Recreational, Games Room |
3.81 m |
5.15 m |
3.81 m x 5.15 m |
|
Main Level |
Dining Room |
4.04 m |
3.25 m |
4.04 m x 3.25 m |
|
Main Level |
Kitchen |
4.04 m |
3.46 m |
4.04 m x 3.46 m |
|
Main Level |
Living Room |
3.92 m |
6.81 m |
3.92 m x 6.81 m |
https://www.realtor.ca/real-estate/27869218/609-dundonald-drive-ottawa-7711-barrhaven-half-moon-bay
