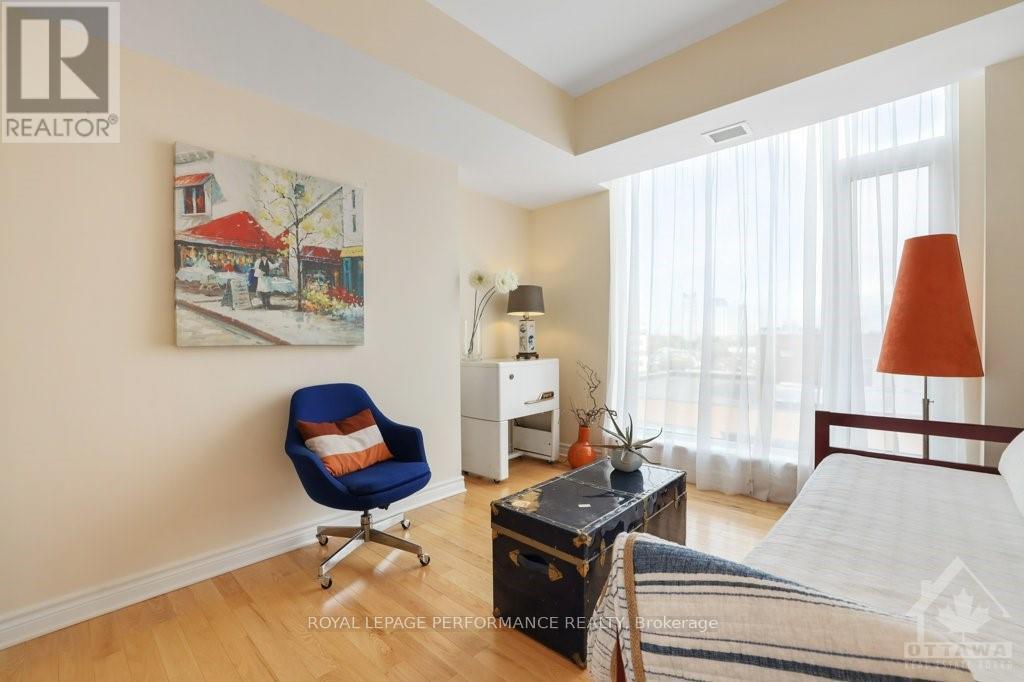610 - 575 Byron Avenue Ottawa, Ontario K2A 1R7
$1,020,000Maintenance, Insurance
$1,055.52 Monthly
Maintenance, Insurance
$1,055.52 MonthlyOpen House Dec 1st 2-4pm Spectacular corner suite offering 1328 sqft of open-concept living in the heart of Westboro. Oversized windows flood an abundance of natural light in this unit while enjoying the views of the Ottawa River, & Gatineau hills. This stylish and impeccably maintained 2-bedroom, +den, 2 full bathrooms & generous balcony featuring an open concept living space, a kitchen that will surely be a chef's delight w/large island, breakfast bar, pot drawers, SS appliances & granite countertops. Sizeable Primary suite w/ensuite bathroom, ceramic floor, walk-in shower w/glass doors, & granite countertop. A roomy walk-in closet completes this suite. 2nd Bed & main bath are conveniently located at the opposite end of the unit. perfect for guests. Dem, ideal home office. Additional features include in-suite laundry, storage locker, large walk-in closet/storage rm & well-located parking spot. Come enjoy the views of the Ottawa River & the Gatineau hills all that Westboro has to offer at your doorstep. (id:37553)
Open House
This property has open houses!
2:00 pm
Ends at:4:00 pm
Property Details
| MLS® Number | X9522381 |
| Property Type | Single Family |
| Neigbourhood | Westboro |
| Community Name | 5104 - McKellar/Highland |
| Amenities Near By | Park, Public Transit |
| Community Features | Pet Restrictions |
| Features | Balcony |
| Parking Space Total | 1 |
Building
| Bathroom Total | 2 |
| Bedrooms Above Ground | 2 |
| Bedrooms Total | 2 |
| Amenities | Storage - Locker |
| Appliances | Dishwasher, Dryer, Hood Fan, Microwave, Refrigerator, Stove, Washer |
| Cooling Type | Central Air Conditioning |
| Exterior Finish | Concrete, Brick |
| Foundation Type | Concrete |
| Heating Fuel | Natural Gas |
| Heating Type | Heat Pump |
| Size Interior | 1,200 - 1,399 Ft2 |
| Type | Apartment |
| Utility Water | Municipal Water |
Parking
| Underground |
Land
| Acreage | No |
| Land Amenities | Park, Public Transit |
| Zoning Description | Residential |
Rooms
| Level | Type | Length | Width | Dimensions |
|---|---|---|---|---|
| Main Level | Bathroom | 3.53 m | 1.67 m | 3.53 m x 1.67 m |
| Main Level | Other | 2.03 m | 5.48 m | 2.03 m x 5.48 m |
| Main Level | Den | 2.08 m | 2.75 m | 2.08 m x 2.75 m |
| Main Level | Foyer | 3.96 m | 2.13 m | 3.96 m x 2.13 m |
| Main Level | Kitchen | 4.36 m | 2.62 m | 4.36 m x 2.62 m |
| Main Level | Living Room | 3.96 m | 5.27 m | 3.96 m x 5.27 m |
| Main Level | Dining Room | 4.97 m | 2.45 m | 4.97 m x 2.45 m |
| Main Level | Laundry Room | 2.04 m | 1.82 m | 2.04 m x 1.82 m |
| Main Level | Primary Bedroom | 3.65 m | 3.58 m | 3.65 m x 3.58 m |
| Main Level | Bathroom | 3.04 m | 1.56 m | 3.04 m x 1.56 m |
| Main Level | Laundry Room | 1.93 m | 1.65 m | 1.93 m x 1.65 m |
| Main Level | Bedroom | 3.07 m | 4.29 m | 3.07 m x 4.29 m |
Utilities
| Natural Gas Available | Available |
https://www.realtor.ca/real-estate/27545165/610-575-byron-avenue-ottawa-5104-mckellarhighland































