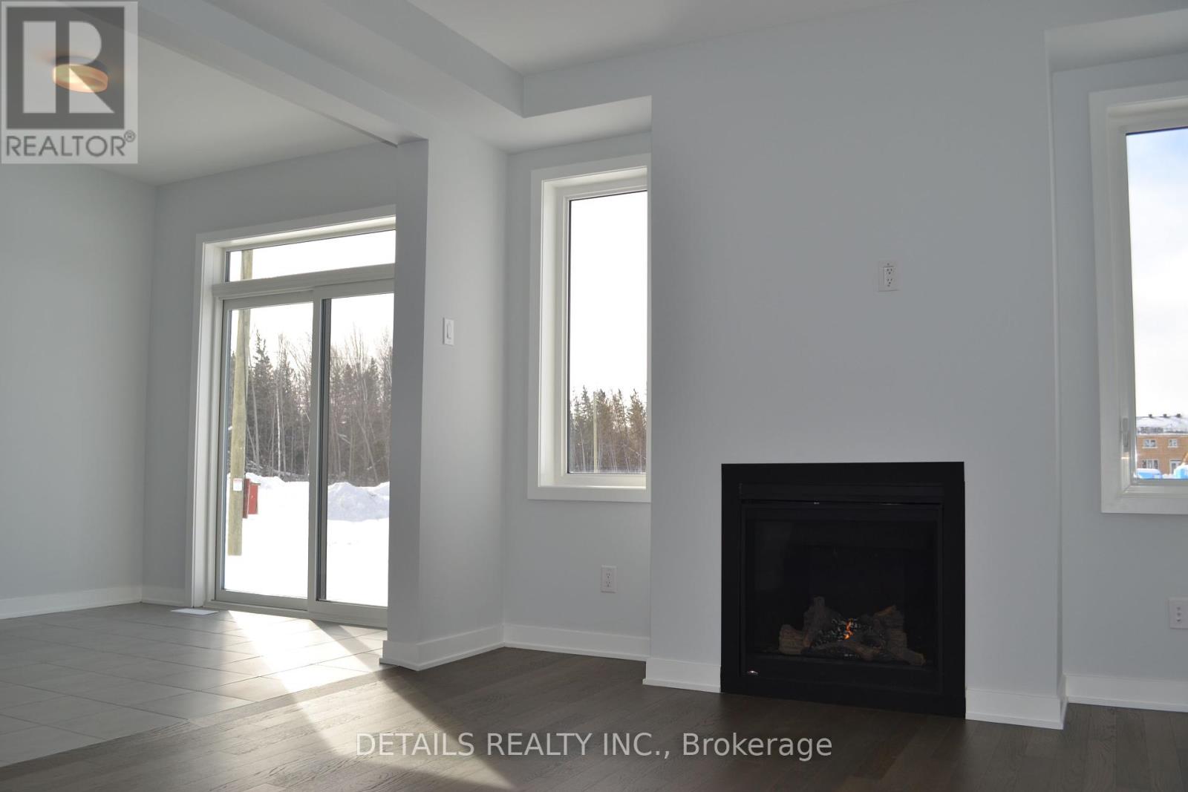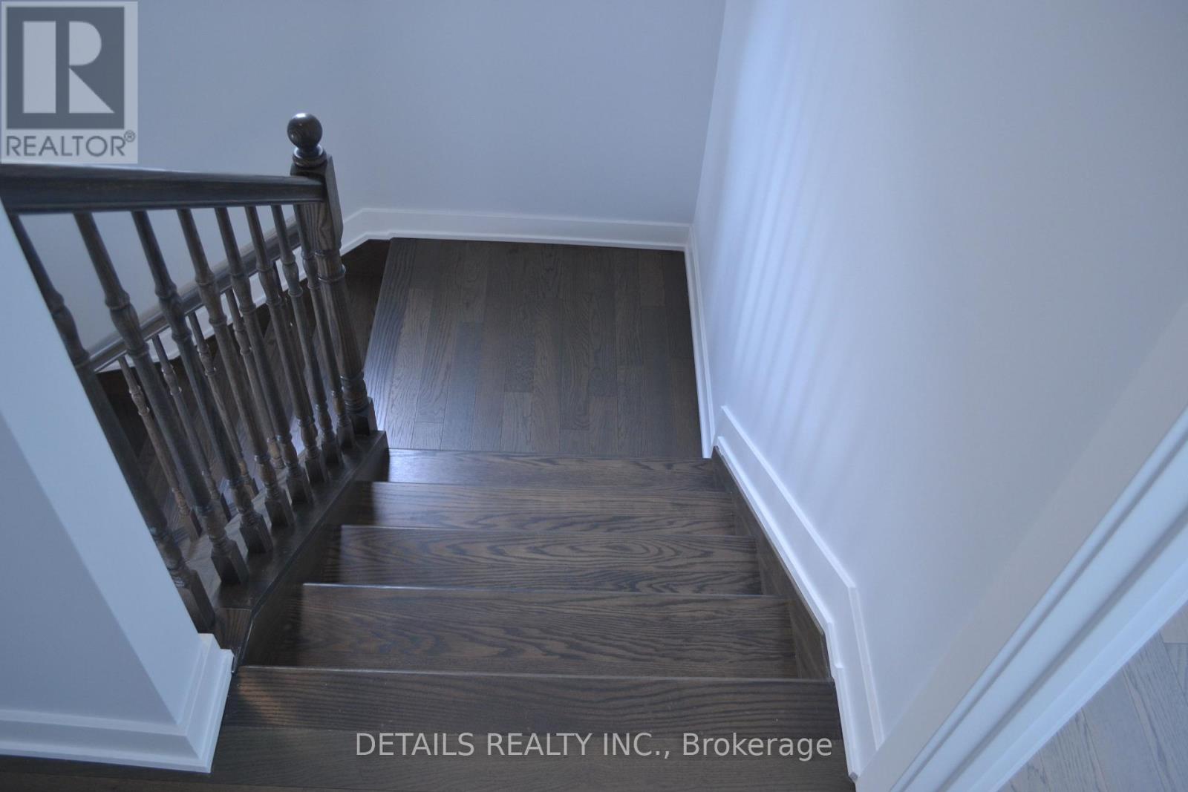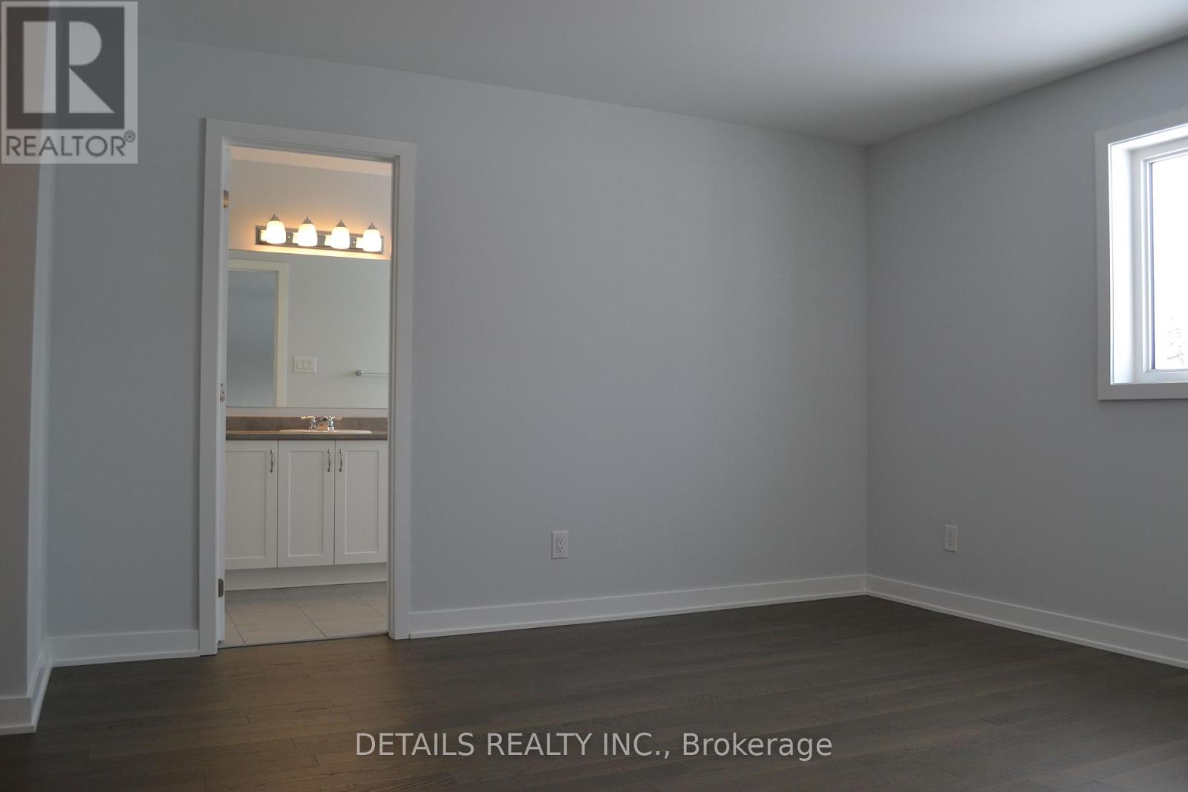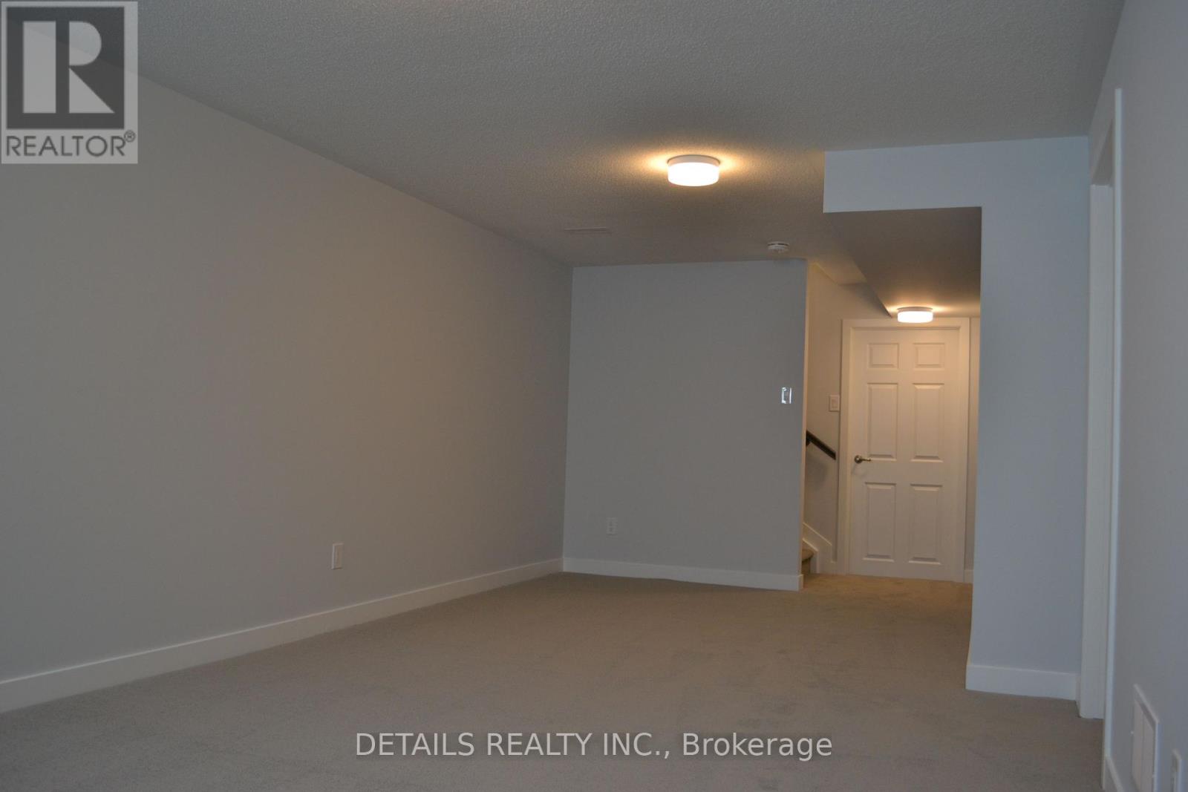3 Bedroom
3 Bathroom
Fireplace
Central Air Conditioning
Forced Air
$2,700 Monthly
This 1 year old end-unit townhouse complete with 3 bedrooms, 2.5 bathrooms and finished basement will not disappoint. Featuring generously sized bedrooms, primary bedroom complete with luxury bath oasis and second floor laundry this residence is sure to meet your expectations! The photos were taken prior to the current tenancy and before the installation of appliances. Utilities and HWT rental are not included. Available April 1. Don't wait any longer - make it your new home today! (id:37553)
Property Details
|
MLS® Number
|
X11975682 |
|
Property Type
|
Single Family |
|
Community Name
|
8211 - Stittsville (North) |
|
Parking Space Total
|
2 |
Building
|
Bathroom Total
|
3 |
|
Bedrooms Above Ground
|
3 |
|
Bedrooms Total
|
3 |
|
Amenities
|
Fireplace(s) |
|
Basement Development
|
Finished |
|
Basement Type
|
N/a (finished) |
|
Construction Style Attachment
|
Attached |
|
Cooling Type
|
Central Air Conditioning |
|
Exterior Finish
|
Brick Facing, Vinyl Siding |
|
Fireplace Present
|
Yes |
|
Foundation Type
|
Poured Concrete |
|
Half Bath Total
|
1 |
|
Heating Fuel
|
Natural Gas |
|
Heating Type
|
Forced Air |
|
Stories Total
|
2 |
|
Type
|
Row / Townhouse |
|
Utility Water
|
Municipal Water |
Parking
Land
|
Acreage
|
No |
|
Sewer
|
Sanitary Sewer |
|
Size Depth
|
83 Ft ,7 In |
|
Size Frontage
|
26 Ft ,11 In |
|
Size Irregular
|
26.94 X 83.66 Ft |
|
Size Total Text
|
26.94 X 83.66 Ft |
Rooms
| Level |
Type |
Length |
Width |
Dimensions |
|
Second Level |
Bathroom |
2 m |
2.5 m |
2 m x 2.5 m |
|
Second Level |
Laundry Room |
2 m |
2 m |
2 m x 2 m |
|
Second Level |
Primary Bedroom |
5 m |
4 m |
5 m x 4 m |
|
Second Level |
Bedroom 2 |
3 m |
5 m |
3 m x 5 m |
|
Second Level |
Bedroom 3 |
3.5 m |
4 m |
3.5 m x 4 m |
|
Second Level |
Bathroom |
4 m |
2 m |
4 m x 2 m |
|
Basement |
Recreational, Games Room |
8 m |
4 m |
8 m x 4 m |
|
Main Level |
Kitchen |
3 m |
4 m |
3 m x 4 m |
|
Main Level |
Eating Area |
3 m |
3 m |
3 m x 3 m |
|
Main Level |
Great Room |
4 m |
5 m |
4 m x 5 m |
|
Main Level |
Dining Room |
3 m |
3 m |
3 m x 3 m |
|
Main Level |
Bathroom |
2 m |
1 m |
2 m x 1 m |
|
Main Level |
Foyer |
2 m |
3 m |
2 m x 3 m |
https://www.realtor.ca/real-estate/27922961/611-allied-mews-ottawa-8211-stittsville-north































