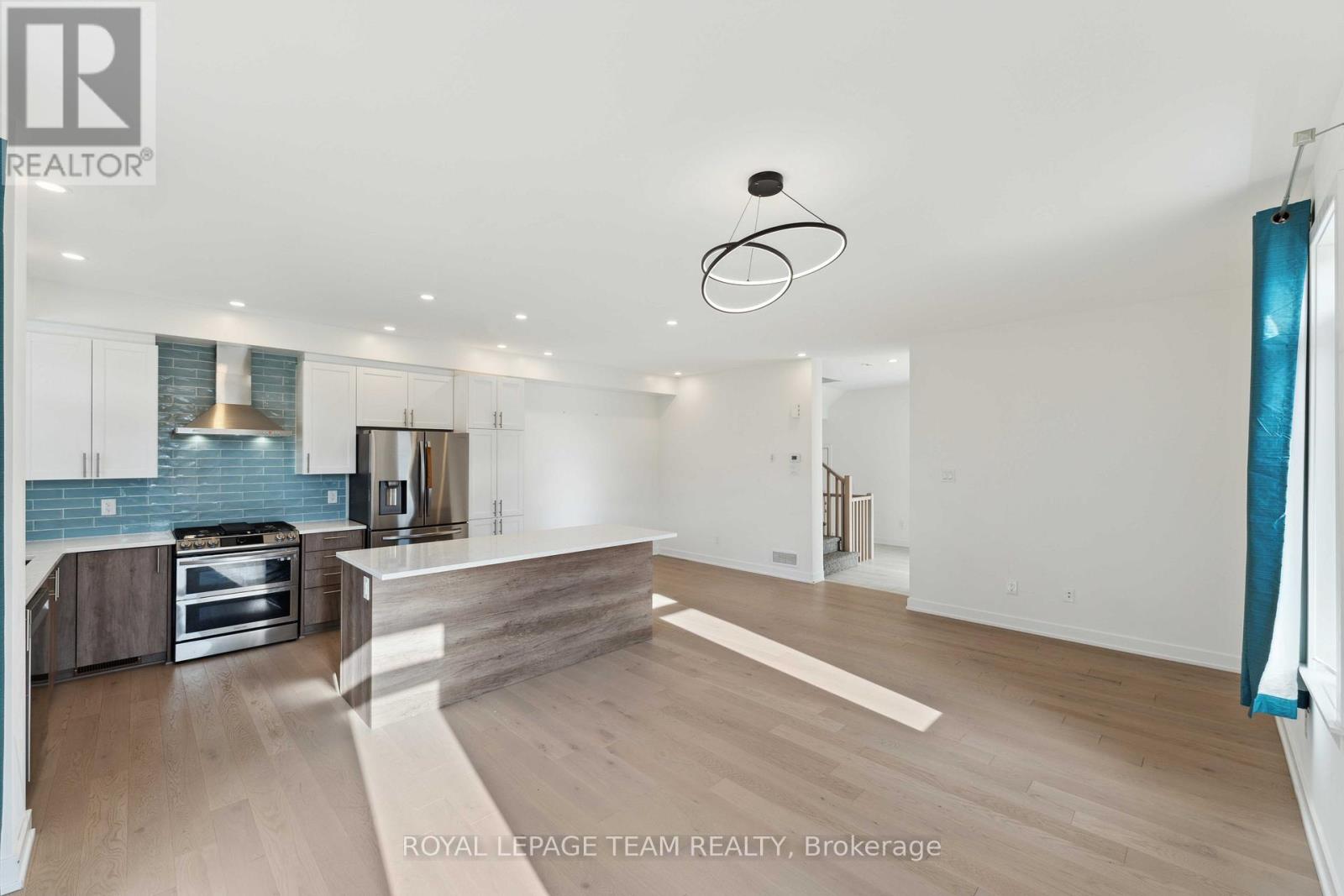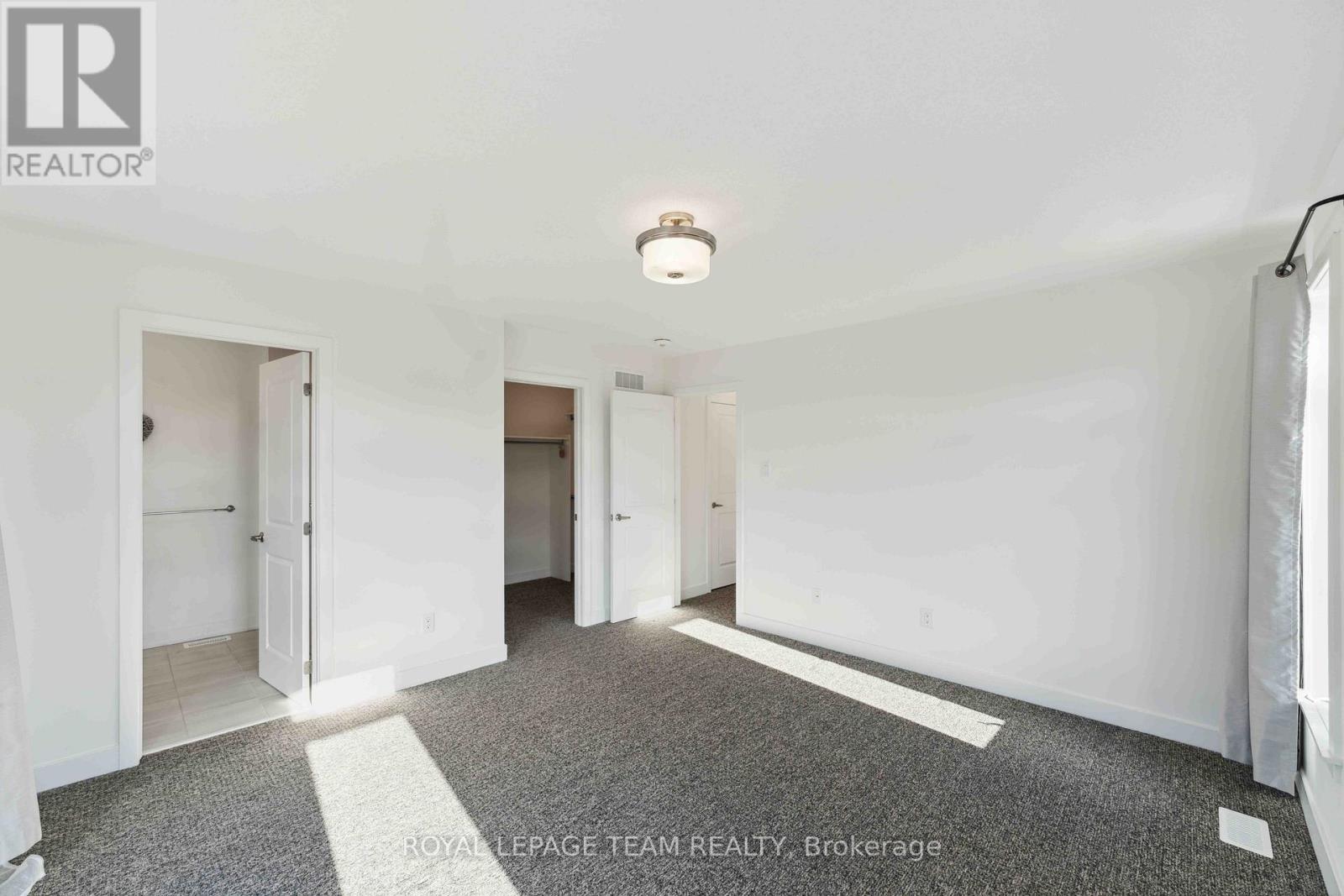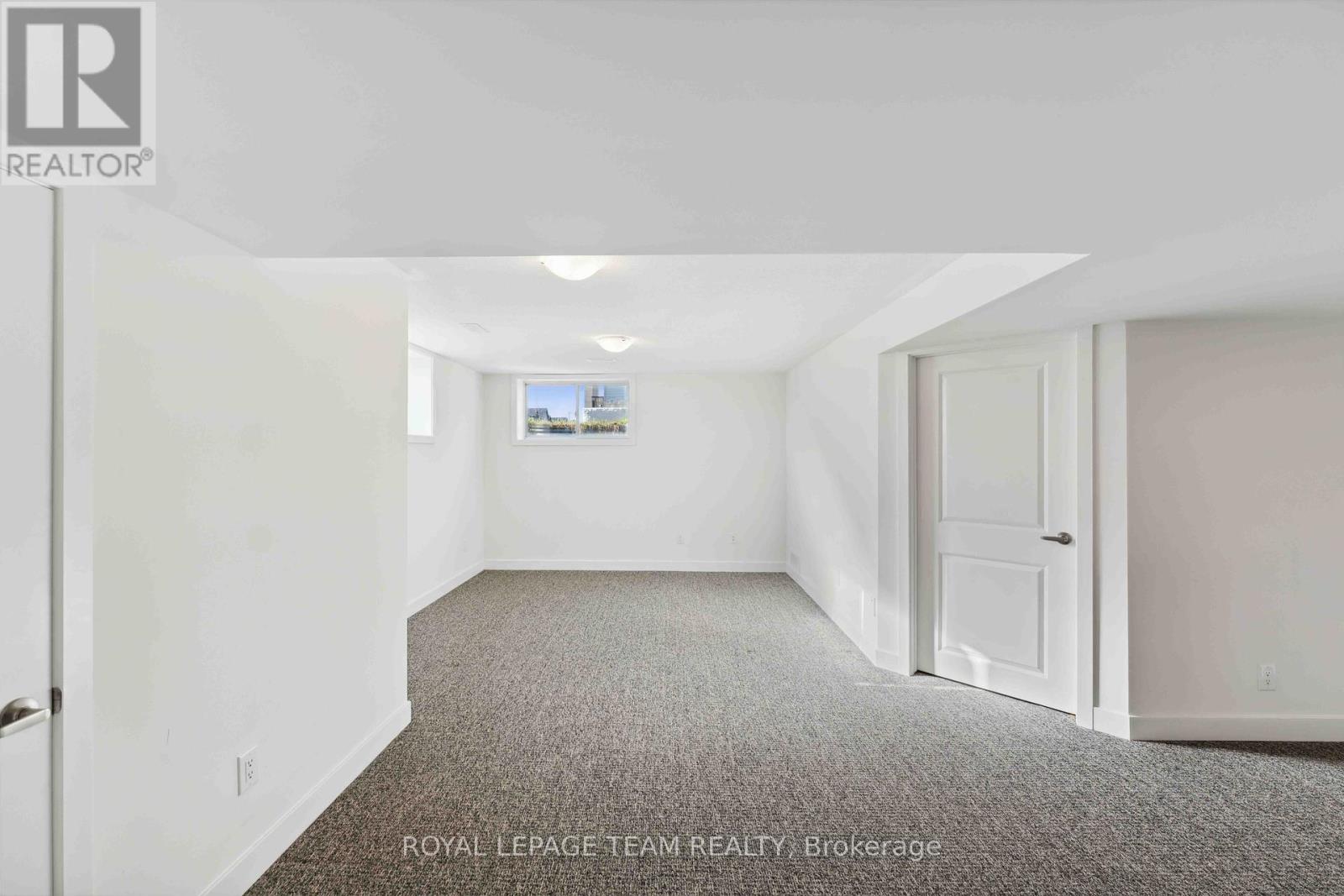4 Bedroom
4 Bathroom
Fireplace
Central Air Conditioning
Forced Air
$3,100 Monthly
Spacious and beautiful 4 bedroom and 3.5 bathroom, end-unit townhouse available for your family in Findlay Creek today! Located on a spacious corner lot, this beautiful home offers modern living at its best! Enjoy a bright and welcoming foyer with a powder room, a bench nook & inside-entry to the double-car garage. Open-concept main floor features a spacious great room and a chefs kitchen, complete with a gas stove, HUGE quartz island, stainless steel appliances, and plenty of pot lights. Upstairs, youll find 4 generously sized bedrooms, including a luxurious primary suite with a walk-in closet and spa-inspired ensuite. 2nd floor laundry and additional storage space complete the 2nd floor. The custom, finished basement offers extra living space with a 3-pc bath, electric fireplace, and a den - perfect for quiet reading or office space. This townhouse is perfect for comfortable and convenient suburban living just minutes from all the best amenities. Available now dont miss out! (id:37553)
Property Details
|
MLS® Number
|
X11228256 |
|
Property Type
|
Single Family |
|
Community Name
|
2501 - Leitrim |
|
Amenities Near By
|
Park, Public Transit, Schools |
|
Features
|
In Suite Laundry |
|
Parking Space Total
|
4 |
|
Structure
|
Porch |
Building
|
Bathroom Total
|
4 |
|
Bedrooms Above Ground
|
4 |
|
Bedrooms Total
|
4 |
|
Amenities
|
Fireplace(s) |
|
Appliances
|
Central Vacuum, Dishwasher, Dryer, Hood Fan, Refrigerator, Stove, Washer |
|
Basement Development
|
Finished |
|
Basement Type
|
Full (finished) |
|
Construction Style Attachment
|
Attached |
|
Cooling Type
|
Central Air Conditioning |
|
Exterior Finish
|
Brick, Vinyl Siding |
|
Fireplace Present
|
Yes |
|
Fireplace Total
|
1 |
|
Foundation Type
|
Poured Concrete |
|
Half Bath Total
|
1 |
|
Heating Fuel
|
Natural Gas |
|
Heating Type
|
Forced Air |
|
Stories Total
|
2 |
|
Type
|
Row / Townhouse |
|
Utility Water
|
Municipal Water |
Parking
|
Attached Garage
|
|
|
Inside Entry
|
|
Land
|
Acreage
|
No |
|
Land Amenities
|
Park, Public Transit, Schools |
|
Sewer
|
Sanitary Sewer |
Rooms
| Level |
Type |
Length |
Width |
Dimensions |
|
Second Level |
Primary Bedroom |
4.29 m |
3.81 m |
4.29 m x 3.81 m |
|
Second Level |
Bedroom 2 |
3.35 m |
2.76 m |
3.35 m x 2.76 m |
|
Second Level |
Bedroom 3 |
4.87 m |
3.68 m |
4.87 m x 3.68 m |
|
Second Level |
Bedroom 4 |
3.35 m |
3.35 m |
3.35 m x 3.35 m |
|
Basement |
Recreational, Games Room |
3.37 m |
1 m |
3.37 m x 1 m |
|
Basement |
Den |
2.46 m |
2.43 m |
2.46 m x 2.43 m |
|
Other |
Living Room |
5.81 m |
3.37 m |
5.81 m x 3.37 m |
|
Ground Level |
Kitchen |
3.98 m |
2.76 m |
3.98 m x 2.76 m |
|
Ground Level |
Dining Room |
2.76 m |
2.74 m |
2.76 m x 2.74 m |
|
Ground Level |
Foyer |
2.4 m |
1.18 m |
2.4 m x 1.18 m |
Utilities
|
Cable
|
Available |
|
Sewer
|
Installed |
https://www.realtor.ca/real-estate/27688877/611-rathburn-lane-ottawa-2501-leitrim



































