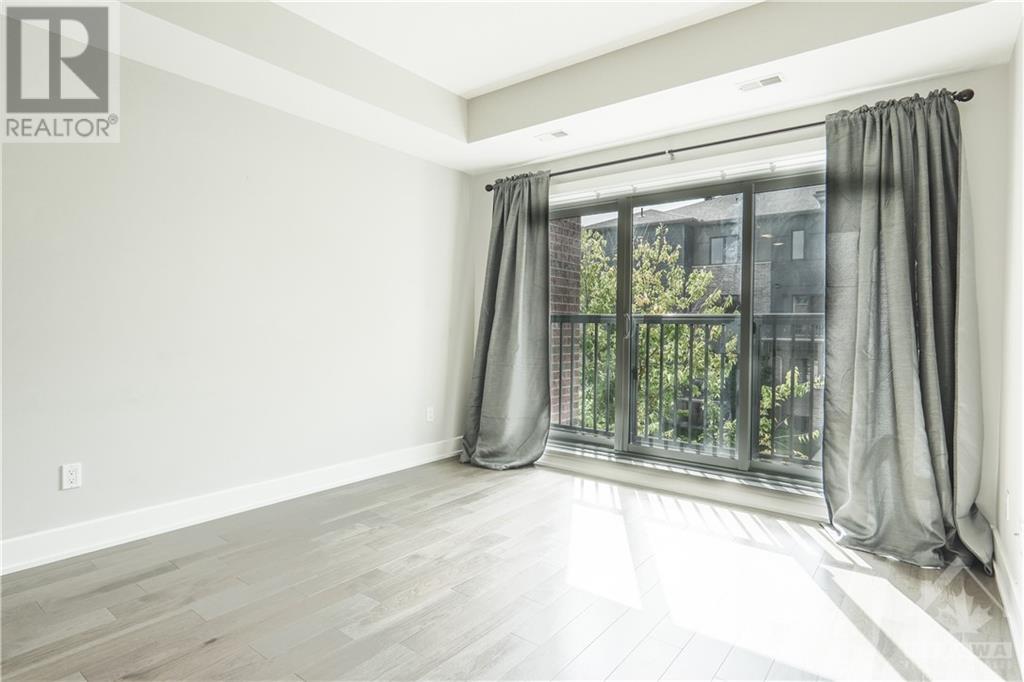615 Longfields Drive Unit#212 Ottawa, Ontario K2J 6J3
$369,900Maintenance, Landscaping, Property Management, Caretaker, Water, Other, See Remarks
$386 Monthly
Maintenance, Landscaping, Property Management, Caretaker, Water, Other, See Remarks
$386 MonthlyA true rare find, Urban living in Barrhaven at "The Station" on Longfields. A beautiful one bedroom apartment flooded with natural light. Featuring a modern kitchen with plenty of cupboard and counter space, a large kitchen island with space for seating with upgraded quartz countertops, upgraded backsplash, four stainless steel appliances (new fridge) and LED lighting. Large open concept kitchen/living area for the feeling of modern comfortable living. There are smooth 8 foot ceilings and upgraded engineered hardwood floors. The bedroom has a large window and a full wall of closet space. There is a 4-piece bath and in-unit laundry. One outdoor parking space and inside storage is also included. Close to many amenities including grocery stores, restaurants, shopping, parks and public transit (The Longfields Transit Station is virtually out your back door). The main floor of the building offers a bistro, pharmacy, medical centre, dentist and physio clinic. Do not miss this opportunity! (id:37553)
Property Details
| MLS® Number | 1413776 |
| Property Type | Single Family |
| Neigbourhood | Longfields |
| Amenities Near By | Public Transit, Recreation Nearby, Shopping |
| Communication Type | Internet Access |
| Community Features | Pets Allowed With Restrictions |
| Parking Space Total | 1 |
Building
| Bathroom Total | 1 |
| Bedrooms Above Ground | 1 |
| Bedrooms Total | 1 |
| Amenities | Laundry - In Suite |
| Appliances | Refrigerator, Dishwasher, Dryer, Microwave Range Hood Combo, Stove, Washer |
| Basement Development | Not Applicable |
| Basement Type | None (not Applicable) |
| Constructed Date | 2016 |
| Cooling Type | Central Air Conditioning |
| Exterior Finish | Stone, Brick |
| Fixture | Drapes/window Coverings |
| Flooring Type | Carpeted, Hardwood, Ceramic |
| Foundation Type | Poured Concrete |
| Heating Fuel | Natural Gas |
| Heating Type | Forced Air, Hot Water Radiator Heat |
| Stories Total | 4 |
| Type | Apartment |
| Utility Water | Municipal Water |
Parking
| Surfaced | |
| See Remarks |
Land
| Acreage | No |
| Land Amenities | Public Transit, Recreation Nearby, Shopping |
| Sewer | Municipal Sewage System |
| Zoning Description | Residential |
Rooms
| Level | Type | Length | Width | Dimensions |
|---|---|---|---|---|
| Main Level | Kitchen | 11'3" x 13'6" | ||
| Main Level | Living Room | 11'3" x 12'3" | ||
| Main Level | Primary Bedroom | 11'3" x 10'7" | ||
| Main Level | 4pc Bathroom | 8'4" x 5'2" | ||
| Main Level | Laundry Room | Measurements not available | ||
| Main Level | Utility Room | Measurements not available |
https://www.realtor.ca/real-estate/27474452/615-longfields-drive-unit212-ottawa-longfields





















