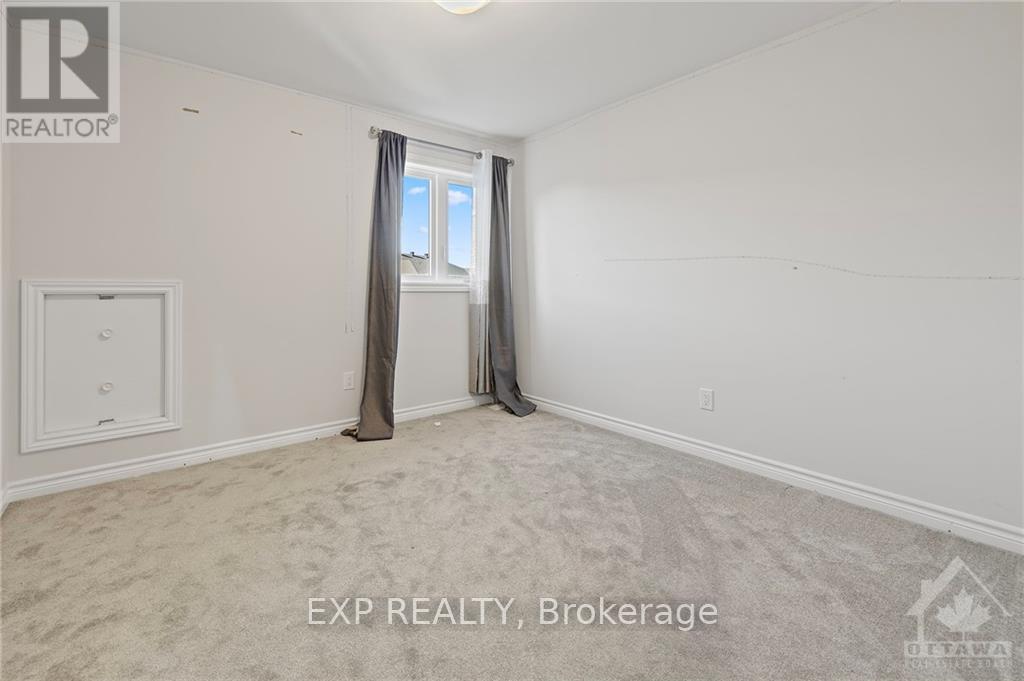5 Bedroom
4 Bathroom
Central Air Conditioning
Forced Air
Acreage
$884,990
Flooring: Hardwood, Discover the perfect blend of style and functionality in this meticulously maintained 35-ft Piper II model by eQ Homes, offering over 3,000 sq. ft. of living space. The main floor features a mudroom, a HOME OFFICE with soaring 10-ft ceilings, and a modern kitchen with a quartz waterfall island, high-end appliances, and two-tone cabinets. The open-concept living room also boasts 10-ft ceilings and built-in speakers throughout the home for an elevated experience. Upstairs, enjoy a walk-in linen closet, a separate laundry room, three full bathrooms, and a luxurious primary suite with an oversized walk-in closet and a grand ensuite featuring a tub with jacuzzi and a separate shower. The fully finished BASEMENT adds even more space, offering a BEDROOM, FULL WASHROOM and a living area, perfect for guests or additional use. Modern touches like automatic blinds complete this thoughtfully designed home. Don’t miss this stunning opportunity!! Roof (2022), Furnace (2022), AC (2022), Flooring: Carpet Wall To Wall (id:37553)
Property Details
|
MLS® Number
|
X10432539 |
|
Property Type
|
Single Family |
|
Neigbourhood
|
Findlay Creek |
|
Community Name
|
2605 - Blossom Park/Kemp Park/Findlay Creek |
|
Amenities Near By
|
Public Transit |
|
Parking Space Total
|
4 |
Building
|
Bathroom Total
|
4 |
|
Bedrooms Above Ground
|
4 |
|
Bedrooms Below Ground
|
1 |
|
Bedrooms Total
|
5 |
|
Amenities
|
Fireplace(s) |
|
Appliances
|
Dishwasher, Dryer, Hood Fan, Refrigerator, Stove, Washer |
|
Basement Development
|
Finished |
|
Basement Type
|
Full (finished) |
|
Construction Style Attachment
|
Detached |
|
Cooling Type
|
Central Air Conditioning |
|
Exterior Finish
|
Brick |
|
Foundation Type
|
Concrete |
|
Heating Fuel
|
Natural Gas |
|
Heating Type
|
Forced Air |
|
Stories Total
|
2 |
|
Type
|
House |
|
Utility Water
|
Municipal Water |
Parking
Land
|
Acreage
|
Yes |
|
Land Amenities
|
Public Transit |
|
Sewer
|
Sanitary Sewer |
|
Size Irregular
|
1 |
|
Size Total
|
1.0000 |
|
Size Total Text
|
1.0000 |
|
Zoning Description
|
Residential |
Rooms
| Level |
Type |
Length |
Width |
Dimensions |
|
Second Level |
Bedroom |
3.22 m |
3.81 m |
3.22 m x 3.81 m |
|
Second Level |
Bedroom |
2.81 m |
3.81 m |
2.81 m x 3.81 m |
|
Second Level |
Bathroom |
3.04 m |
3.3 m |
3.04 m x 3.3 m |
|
Second Level |
Bathroom |
2.28 m |
2.89 m |
2.28 m x 2.89 m |
|
Second Level |
Primary Bedroom |
4.59 m |
6.98 m |
4.59 m x 6.98 m |
|
Second Level |
Other |
1.54 m |
3.09 m |
1.54 m x 3.09 m |
|
Second Level |
Laundry Room |
1.98 m |
1.6 m |
1.98 m x 1.6 m |
|
Second Level |
Bedroom |
3.35 m |
4.01 m |
3.35 m x 4.01 m |
|
Basement |
Bathroom |
2.81 m |
1.52 m |
2.81 m x 1.52 m |
|
Basement |
Bedroom |
3.68 m |
4.01 m |
3.68 m x 4.01 m |
|
Basement |
Recreational, Games Room |
4.14 m |
6.24 m |
4.14 m x 6.24 m |
|
Main Level |
Office |
2.71 m |
3.63 m |
2.71 m x 3.63 m |
|
Main Level |
Mud Room |
2.33 m |
2.43 m |
2.33 m x 2.43 m |
|
Main Level |
Kitchen |
5.23 m |
4.41 m |
5.23 m x 4.41 m |
|
Main Level |
Dining Room |
3.12 m |
4.26 m |
3.12 m x 4.26 m |
|
Main Level |
Bathroom |
2.38 m |
1.06 m |
2.38 m x 1.06 m |
https://www.realtor.ca/real-estate/27669002/62-viceroy-mews-ottawa-2605-blossom-parkkemp-parkfindlay-creek































