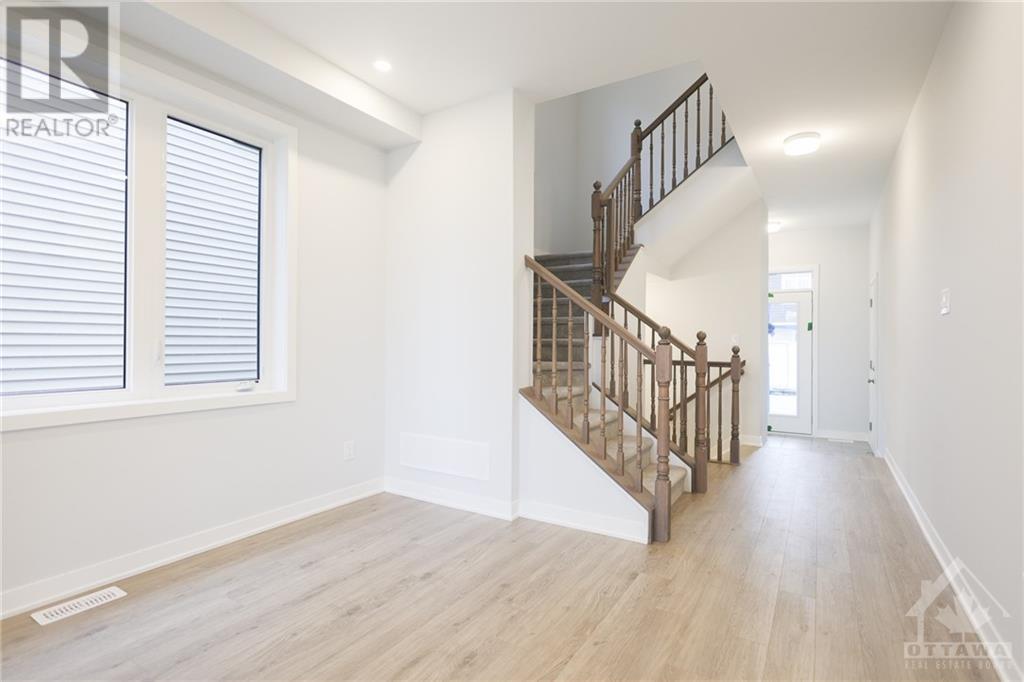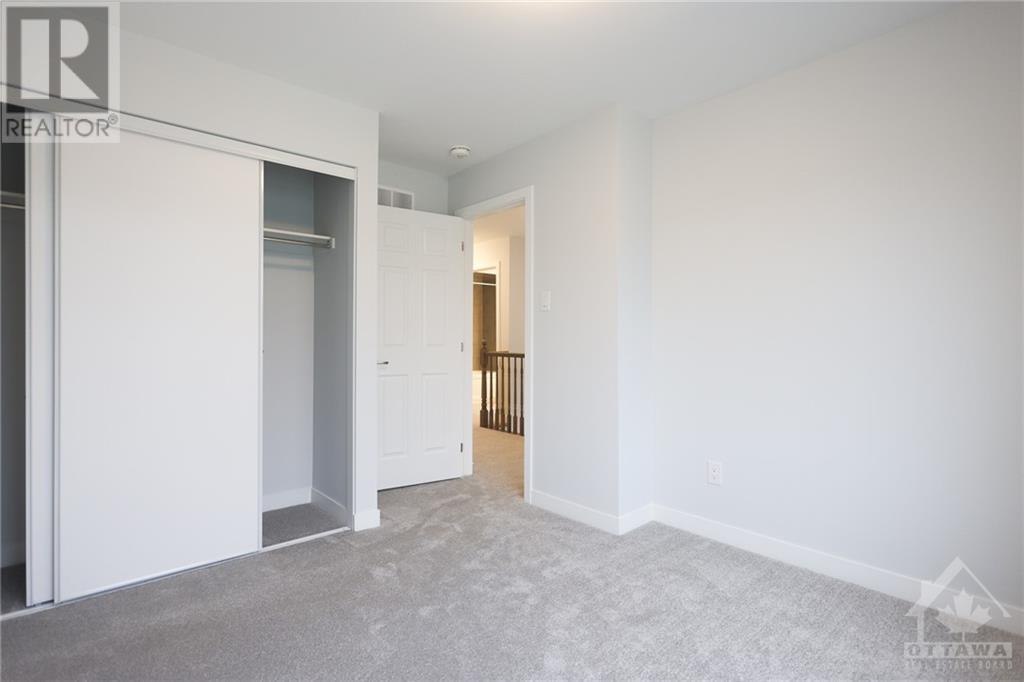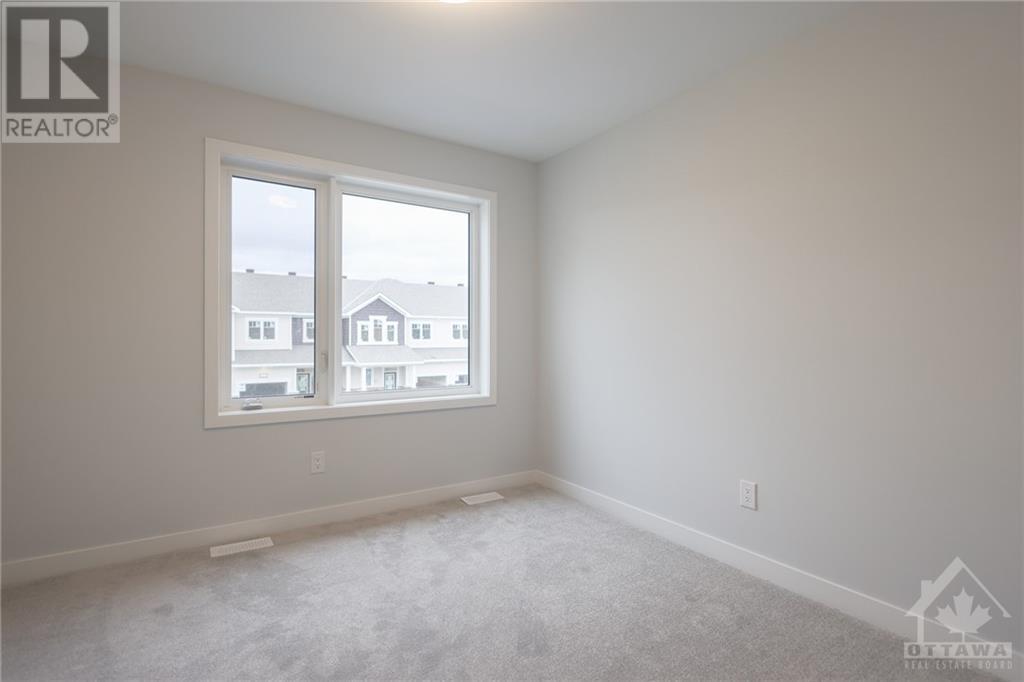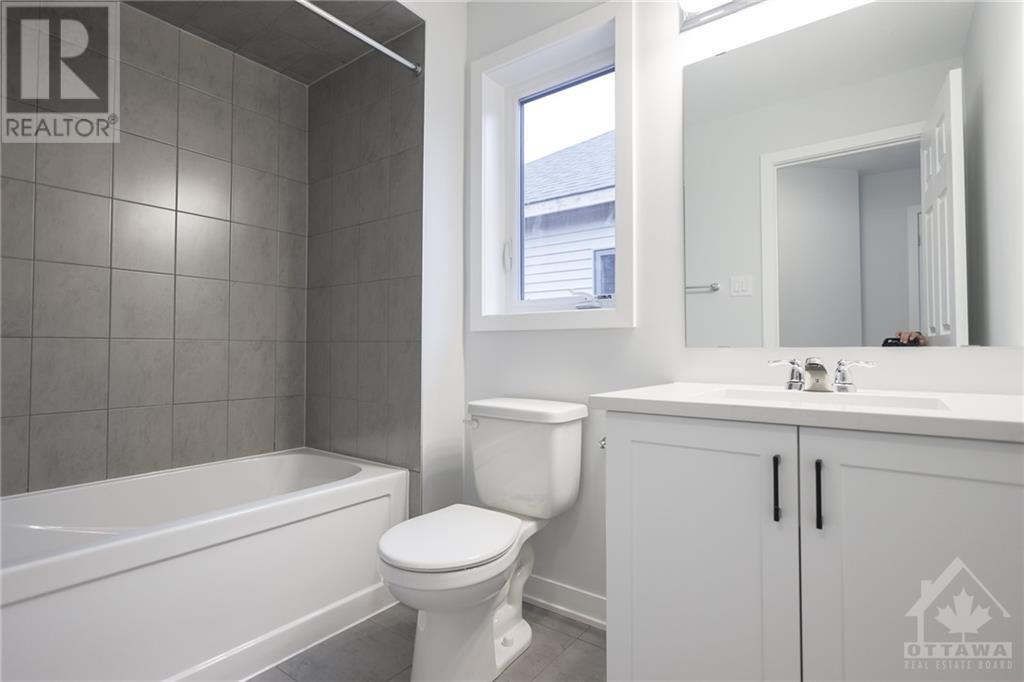4 Bedroom
3 Bathroom
Central Air Conditioning
Forced Air
$2,600 Monthly
Beautiful open concept home in sought after community of Stittsville North. Amazing 4bed/ 2.5bath townhouse with 9ft ceiling on the main floor. Hardwood floor throughout the 1st floor. Upper level has a spacious primary bedroom w/ a walk-in closet and a double sink full bath. Additional 3 bedrooms share a 4pcs bath. Close to Tanger outlets, Canadian Tire Centre, Costco, Home Depot, HWY, restaurants and schools., Deposit: 5200, Flooring: Hardwood, Flooring: Carpet Wall To Wall (id:37553)
Property Details
|
MLS® Number
|
X10418332 |
|
Property Type
|
Single Family |
|
Neigbourhood
|
Stittsville |
|
Community Name
|
8211 - Stittsville (North) |
|
Parking Space Total
|
2 |
Building
|
Bathroom Total
|
3 |
|
Bedrooms Above Ground
|
4 |
|
Bedrooms Total
|
4 |
|
Appliances
|
Dishwasher, Dryer, Hood Fan, Refrigerator, Stove, Washer |
|
Basement Development
|
Unfinished |
|
Basement Type
|
Full (unfinished) |
|
Construction Style Attachment
|
Attached |
|
Cooling Type
|
Central Air Conditioning |
|
Exterior Finish
|
Brick |
|
Heating Fuel
|
Natural Gas |
|
Heating Type
|
Forced Air |
|
Stories Total
|
2 |
|
Type
|
Row / Townhouse |
|
Utility Water
|
Municipal Water |
Parking
Land
|
Acreage
|
No |
|
Sewer
|
Sanitary Sewer |
|
Zoning Description
|
Residential |
Rooms
| Level |
Type |
Length |
Width |
Dimensions |
|
Second Level |
Primary Bedroom |
3.4 m |
4.92 m |
3.4 m x 4.92 m |
|
Second Level |
Bedroom |
2.81 m |
3.12 m |
2.81 m x 3.12 m |
|
Second Level |
Bedroom |
2.92 m |
3.04 m |
2.92 m x 3.04 m |
|
Second Level |
Bedroom |
3.25 m |
3.07 m |
3.25 m x 3.07 m |
|
Second Level |
Bathroom |
|
|
Measurements not available |
|
Second Level |
Bathroom |
|
|
Measurements not available |
|
Main Level |
Great Room |
3.6 m |
4.34 m |
3.6 m x 4.34 m |
|
Main Level |
Kitchen |
2.59 m |
3.65 m |
2.59 m x 3.65 m |
|
Main Level |
Dining Room |
3.3 m |
3.12 m |
3.3 m x 3.12 m |
https://www.realtor.ca/real-estate/27639219/623-allied-mews-stittsville-munster-richmond-8211-stittsville-north-8211-stittsville-north































