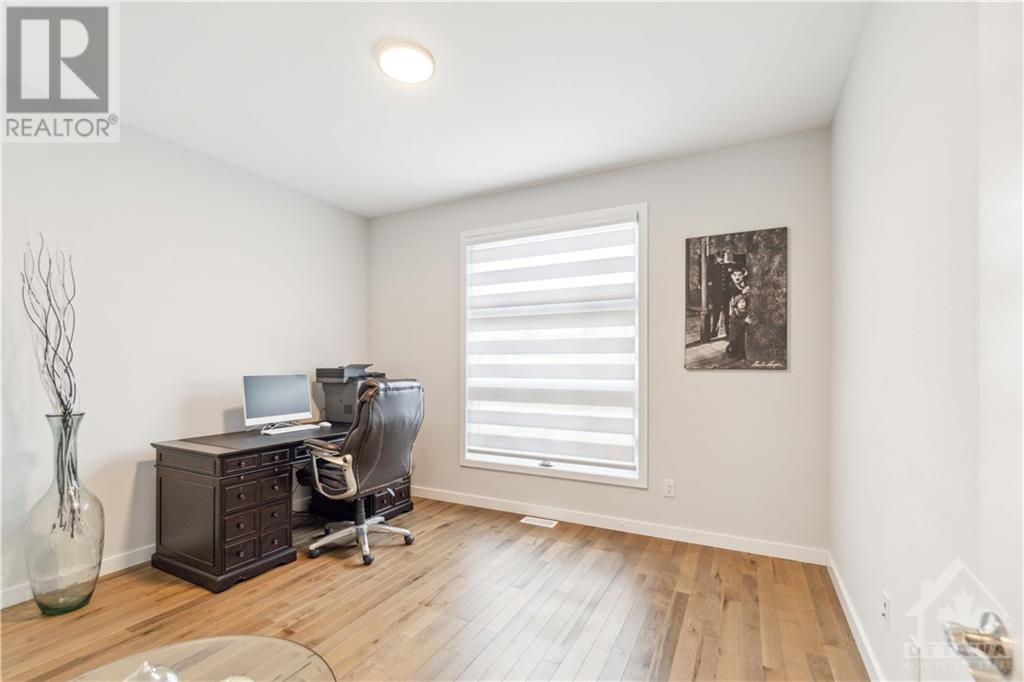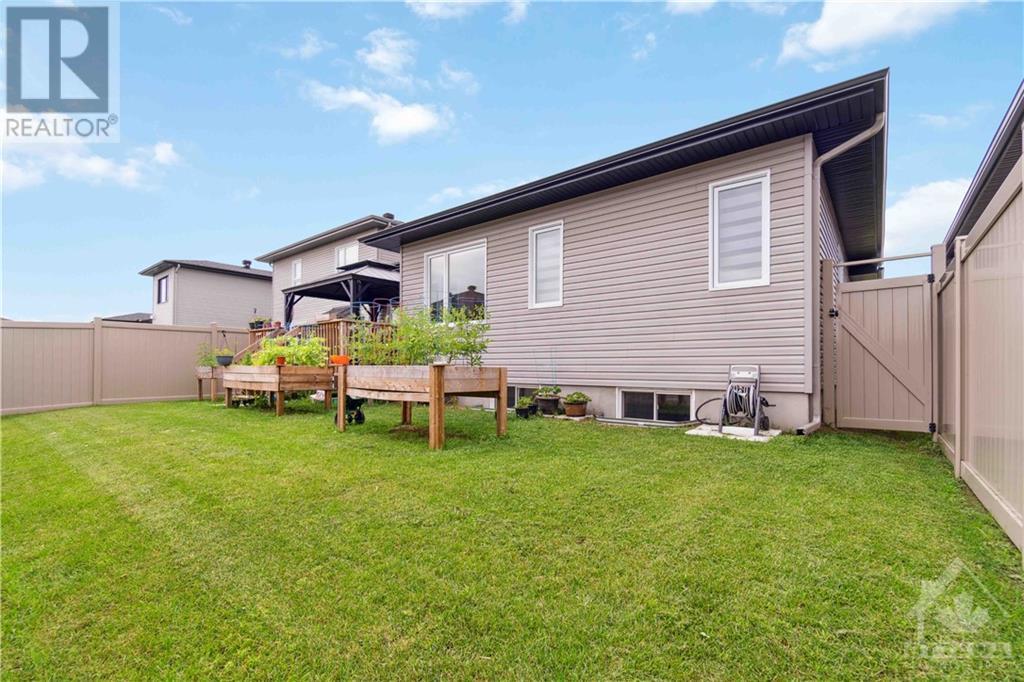3 Bedroom
2 Bathroom
Bungalow
Fireplace
Central Air Conditioning, Air Exchanger
Forced Air
$824,900
OPEN HOUSE SUN OCT 6, 2-4PM. Highly upgraded and immaculately clean 3 bedroom, 2 full-bath bungalow in the fabulous Morris Village community in the growing Town of Rockland, only 30 minutes east of Ottawa. Gleaming hardwood floors throughout, ceramic tile in kitchen, baths, laundry and fabulous walk-in closet off main hall. Kitchen is a chef’s dream with high-end stainless steel appliances, coffee bar, quartz countertops, walk-in pantry and eat-up island. Adjacent dining room has sliding glass door to generous deck with gas BBQ hookup, gazebo and fenced yard (PVC fence 2023). A generous living room offers 2nd door to deck, gas fireplace, coffered ceiling and pot lights. Hardwood staircase to lower level with its own side entrance. High ceilings, finished exterior walls and rough in for a full bathroom and kitchen. Why not turn this space into an inlaw suite or income generating separate apartment? 200 amp service gives plenty of juice for your future EV charger or hot tub. (id:37553)
Property Details
|
MLS® Number
|
1414908 |
|
Property Type
|
Single Family |
|
Neigbourhood
|
Morris Village |
|
AmenitiesNearBy
|
Recreation Nearby, Shopping |
|
CommunicationType
|
Internet Access |
|
CommunityFeatures
|
Family Oriented |
|
Features
|
Gazebo, Automatic Garage Door Opener |
|
ParkingSpaceTotal
|
4 |
|
RoadType
|
Paved Road |
|
Structure
|
Deck |
Building
|
BathroomTotal
|
2 |
|
BedroomsAboveGround
|
3 |
|
BedroomsTotal
|
3 |
|
Appliances
|
Refrigerator, Dishwasher, Dryer, Hood Fan, Microwave, Stove, Washer |
|
ArchitecturalStyle
|
Bungalow |
|
BasementDevelopment
|
Partially Finished |
|
BasementType
|
Full (partially Finished) |
|
ConstructedDate
|
2021 |
|
ConstructionStyleAttachment
|
Detached |
|
CoolingType
|
Central Air Conditioning, Air Exchanger |
|
ExteriorFinish
|
Stone, Siding |
|
FireplacePresent
|
Yes |
|
FireplaceTotal
|
1 |
|
FlooringType
|
Hardwood, Ceramic |
|
FoundationType
|
Poured Concrete |
|
HeatingFuel
|
Natural Gas |
|
HeatingType
|
Forced Air |
|
StoriesTotal
|
1 |
|
Type
|
House |
|
UtilityWater
|
Municipal Water |
Parking
|
Attached Garage
|
|
|
Inside Entry
|
|
Land
|
Acreage
|
No |
|
FenceType
|
Fenced Yard |
|
LandAmenities
|
Recreation Nearby, Shopping |
|
Sewer
|
Municipal Sewage System |
|
SizeDepth
|
105 Ft |
|
SizeFrontage
|
49 Ft ,3 In |
|
SizeIrregular
|
49.21 Ft X 104.99 Ft |
|
SizeTotalText
|
49.21 Ft X 104.99 Ft |
|
ZoningDescription
|
R1-h |
Rooms
| Level |
Type |
Length |
Width |
Dimensions |
|
Main Level |
Foyer |
|
|
Measurements not available |
|
Main Level |
Kitchen |
|
|
15'0" x 10'0" |
|
Main Level |
Dining Room |
|
|
15'8" x 10'8" |
|
Main Level |
Living Room |
|
|
17'9" x 14'10" |
|
Main Level |
Primary Bedroom |
|
|
14'2" x 13'3" |
|
Main Level |
5pc Ensuite Bath |
|
|
10'8" x 10'5" |
|
Main Level |
Other |
|
|
11'0" x 6'2" |
|
Main Level |
Bedroom |
|
|
12'6" x 11'3" |
|
Main Level |
Bedroom |
|
|
12'6" x 11'2" |
|
Main Level |
4pc Bathroom |
|
|
8'4" x 5'0" |
|
Main Level |
Other |
|
|
5'3" x 5'0" |
|
Main Level |
Laundry Room |
|
|
6'3" x 5'0" |
https://www.realtor.ca/real-estate/27497190/625-cobalt-street-rockland-morris-village































