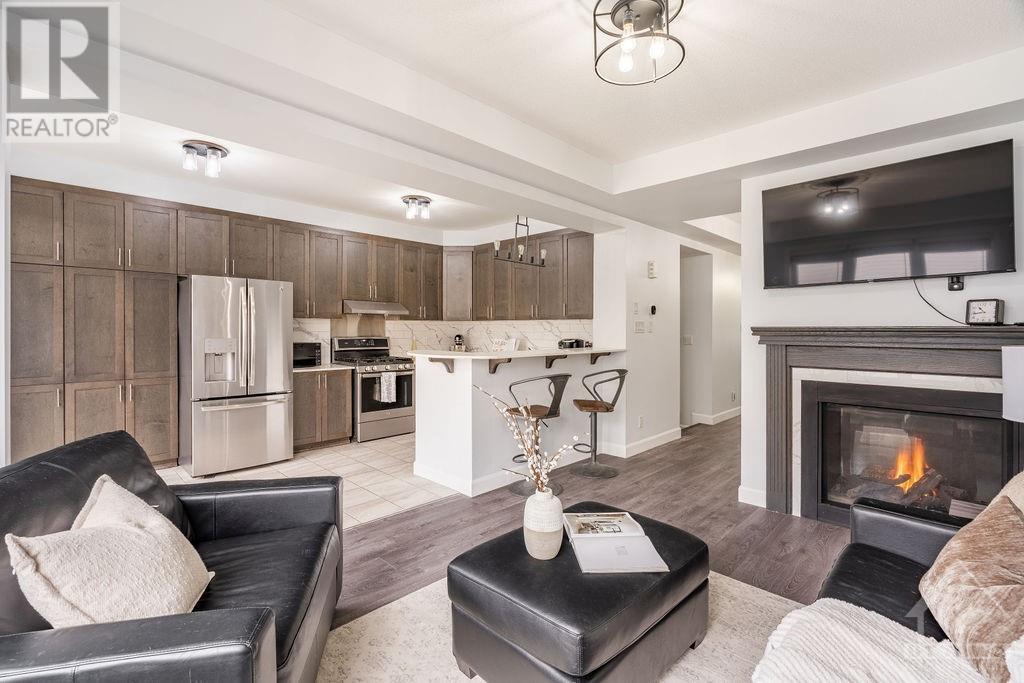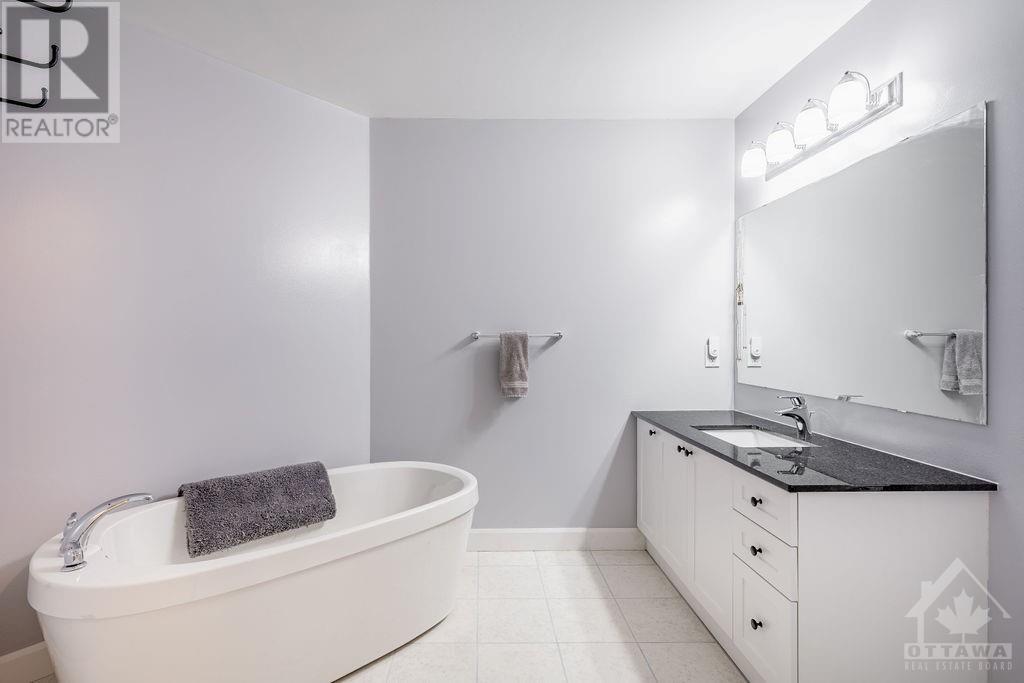3 Bedroom
3 Bathroom
Fireplace
Central Air Conditioning
Forced Air
$609,900
Welcome to this stunning 3 bed, 3 bath townhome, where style meets comfort! This beautifully finished home features many on-trend elements & stylish accent walls, creating an inviting atmosphere in every room. The main floor boasts a modern kitchen with ample storage that overlooks the cozy living room, where a sleek double-sided fireplace softly separates the living & dining areas, perfect for entertaining & family gatherings. Upstairs you will find the primary bedroom featuring walk-in closet, 4pc ensuite with soaker tub & separate shower. The second level is complete with two additional bedrooms, a 4pc main bath as well as a laundry/storage area. Situated in the family-friendly Avalon neighbourhood, you’ll love being just around the corner from a children's playground/park and the new elementary school being developed, making this the perfect spot for growing families. Enjoy the convenience of nearby amenities, including shopping, dining, recreation, fitness centres & much more! (id:37553)
Property Details
|
MLS® Number
|
1416018 |
|
Property Type
|
Single Family |
|
Neigbourhood
|
Avalon |
|
Amenities Near By
|
Public Transit, Recreation Nearby, Shopping |
|
Community Features
|
Family Oriented |
|
Easement
|
Unknown |
|
Features
|
Automatic Garage Door Opener |
|
Parking Space Total
|
2 |
Building
|
Bathroom Total
|
3 |
|
Bedrooms Above Ground
|
3 |
|
Bedrooms Total
|
3 |
|
Appliances
|
Refrigerator, Dishwasher, Dryer, Hood Fan, Stove, Washer, Blinds |
|
Basement Development
|
Unfinished |
|
Basement Type
|
Full (unfinished) |
|
Constructed Date
|
2018 |
|
Cooling Type
|
Central Air Conditioning |
|
Exterior Finish
|
Brick, Siding |
|
Fireplace Present
|
Yes |
|
Fireplace Total
|
1 |
|
Flooring Type
|
Laminate, Tile |
|
Foundation Type
|
Poured Concrete |
|
Half Bath Total
|
1 |
|
Heating Fuel
|
Natural Gas |
|
Heating Type
|
Forced Air |
|
Stories Total
|
2 |
|
Type
|
Row / Townhouse |
|
Utility Water
|
Municipal Water |
Parking
Land
|
Acreage
|
No |
|
Land Amenities
|
Public Transit, Recreation Nearby, Shopping |
|
Sewer
|
Municipal Sewage System |
|
Size Depth
|
81 Ft ,11 In |
|
Size Frontage
|
21 Ft ,4 In |
|
Size Irregular
|
21.3 Ft X 81.91 Ft |
|
Size Total Text
|
21.3 Ft X 81.91 Ft |
|
Zoning Description
|
Residential |
Rooms
| Level |
Type |
Length |
Width |
Dimensions |
|
Second Level |
Primary Bedroom |
|
|
11'3" x 15'1" |
|
Second Level |
Other |
|
|
Measurements not available |
|
Second Level |
4pc Ensuite Bath |
|
|
10'0" x 10'9" |
|
Second Level |
Bedroom |
|
|
9'2" x 9'11" |
|
Second Level |
Bedroom |
|
|
9'9" x 9'1" |
|
Second Level |
4pc Bathroom |
|
|
4'9" x 8'0" |
|
Second Level |
Laundry Room |
|
|
Measurements not available |
|
Basement |
Storage |
|
|
20'5" x 40'10" |
|
Main Level |
Kitchen |
|
|
8'11" x 16'11" |
|
Main Level |
Living Room |
|
|
10'6" x 14'3" |
|
Main Level |
Dining Room |
|
|
10'5" x 9'10" |
|
Main Level |
2pc Bathroom |
|
|
Measurements not available |
|
Main Level |
Mud Room |
|
|
Measurements not available |
https://www.realtor.ca/real-estate/27539209/627-monardia-way-ottawa-avalon































