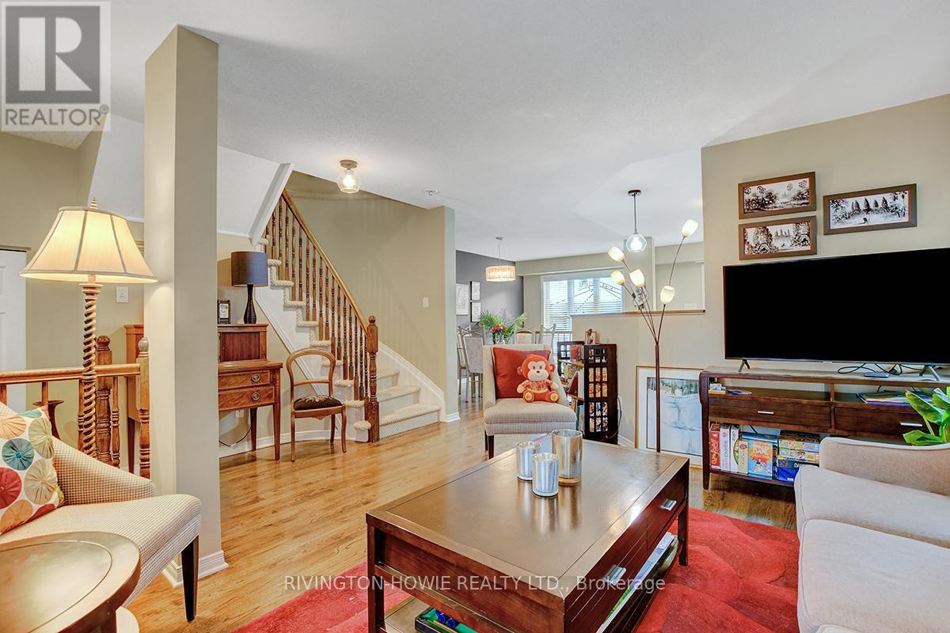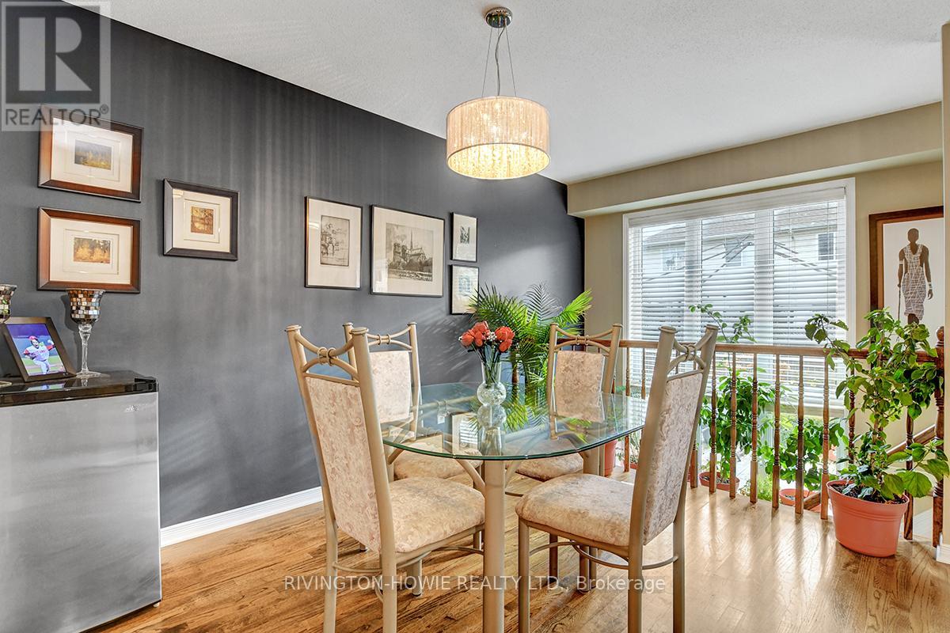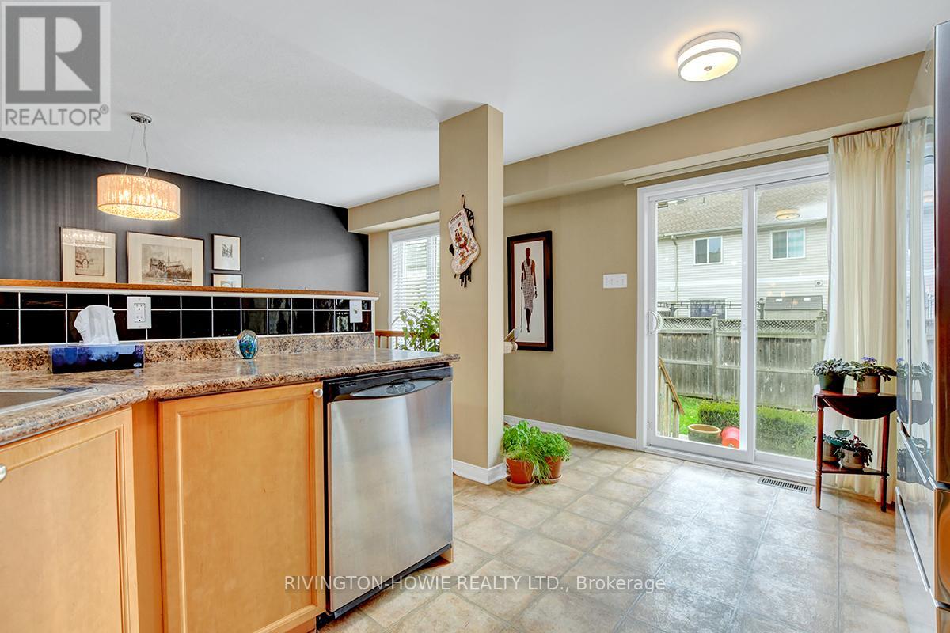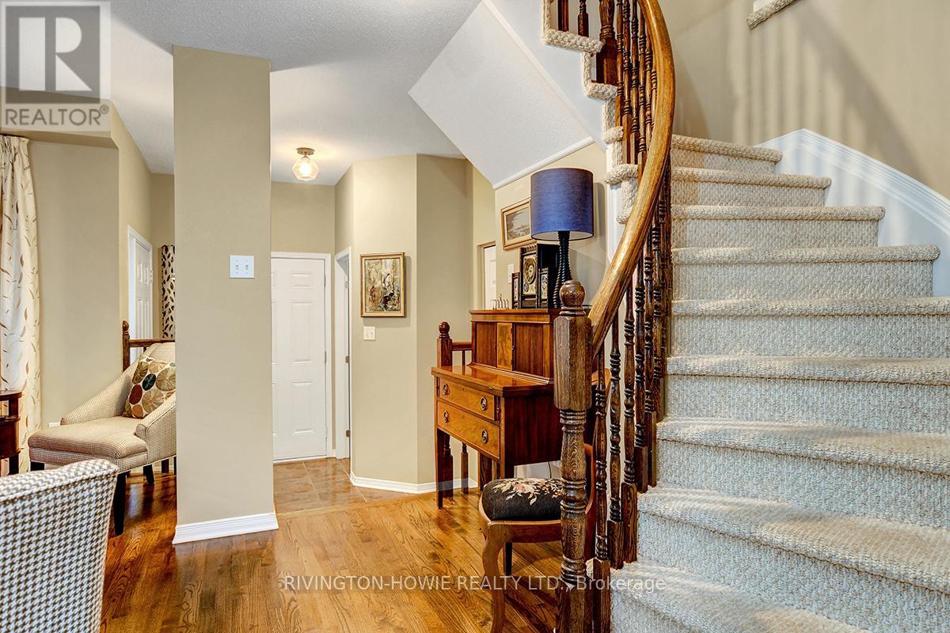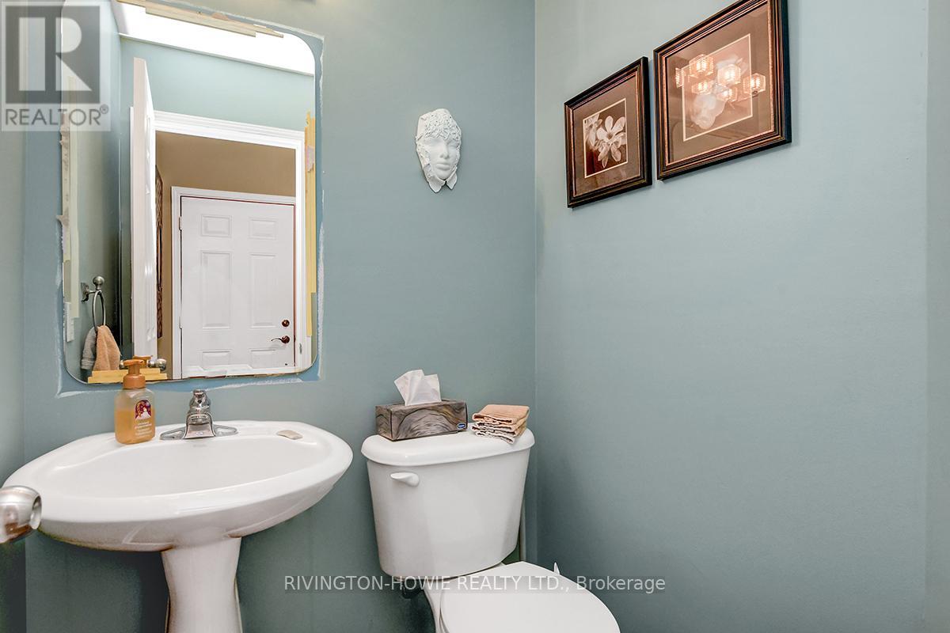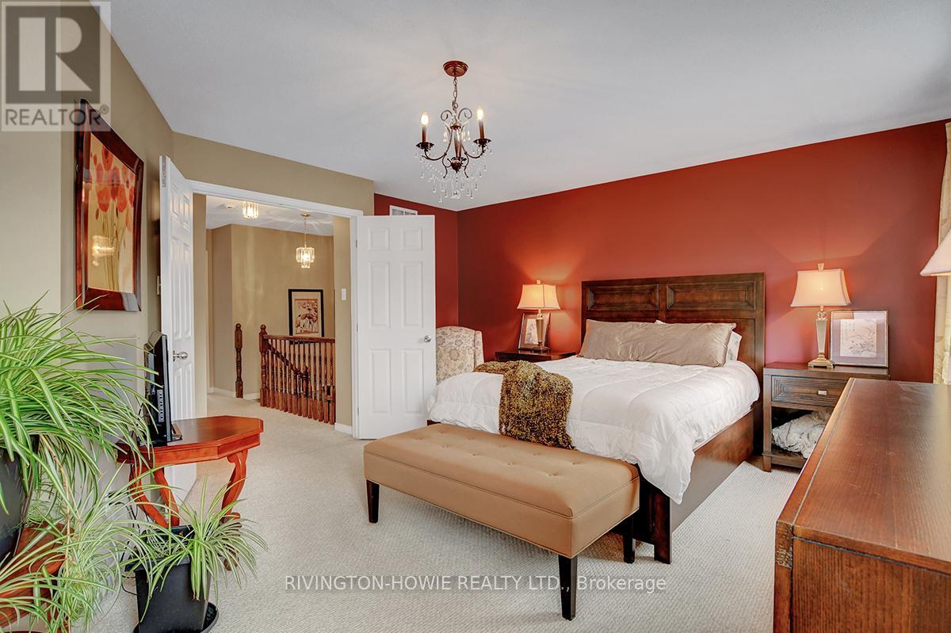3 Bedroom
2 Bathroom
Central Air Conditioning
Forced Air
$2,500 Monthly
Welcome to 631 Aberfoyle Circle, nestled in the desirable community of Morgan's Grant! This fantastic location is within walking distance of parks, shopping, recreation, schools, public transportation, and the Kanata high-tech hub.This well-maintained 3-bedroom END UNIT townhome boasts a bright and inviting main level with gleaming hardwood floors, ceramic tile, and a convenient 2-piece bath. The open-concept layout features a spacious living and dining area, complemented by a large picture window that fills the space with natural light.The kitchen offers ample cupboard space, stainless steel appliances, and a stylish ceramic backsplash. Patio doors open onto the deck and fully fenced backyard, perfect for outdoor relaxation and entertaining. Upstairs, the large primary bedroom features two generous windows and a spacious closet. Two additional bedrooms provide plenty of space and storage, and large main bathroom includes a deep Roman tub and a separate shower. The lower level offers a cozy rec room, ideal for family gatherings or entertaining guests. This home is a must-see! Don't miss the opportunity to live in this vibrant and convenient neighborhood. (id:37553)
Property Details
|
MLS® Number
|
X11824459 |
|
Property Type
|
Single Family |
|
Community Name
|
9008 - Kanata - Morgan's Grant/South March |
|
Parking Space Total
|
2 |
Building
|
Bathroom Total
|
2 |
|
Bedrooms Above Ground
|
3 |
|
Bedrooms Total
|
3 |
|
Appliances
|
Dishwasher, Dryer, Refrigerator, Stove, Washer |
|
Basement Development
|
Finished |
|
Basement Type
|
N/a (finished) |
|
Construction Style Attachment
|
Attached |
|
Cooling Type
|
Central Air Conditioning |
|
Exterior Finish
|
Brick, Vinyl Siding |
|
Foundation Type
|
Concrete |
|
Half Bath Total
|
1 |
|
Heating Fuel
|
Natural Gas |
|
Heating Type
|
Forced Air |
|
Stories Total
|
2 |
|
Type
|
Row / Townhouse |
|
Utility Water
|
Municipal Water |
Parking
Land
|
Acreage
|
No |
|
Sewer
|
Sanitary Sewer |
|
Size Depth
|
105 Ft ,8 In |
|
Size Frontage
|
24 Ft ,8 In |
|
Size Irregular
|
24.71 X 105.67 Ft |
|
Size Total Text
|
24.71 X 105.67 Ft |
Rooms
| Level |
Type |
Length |
Width |
Dimensions |
|
Second Level |
Primary Bedroom |
5.2121 m |
4.572 m |
5.2121 m x 4.572 m |
|
Second Level |
Bedroom 2 |
3.6576 m |
3.048 m |
3.6576 m x 3.048 m |
|
Second Level |
Bedroom 3 |
3.0785 m |
2.7737 m |
3.0785 m x 2.7737 m |
|
Basement |
Family Room |
5.7302 m |
6 m |
5.7302 m x 6 m |
|
Main Level |
Living Room |
3.9624 m |
3.5052 m |
3.9624 m x 3.5052 m |
|
Main Level |
Kitchen |
4.5415 m |
2.9566 m |
4.5415 m x 2.9566 m |
|
Main Level |
Dining Room |
3.3528 m |
3.017 m |
3.3528 m x 3.017 m |
https://www.realtor.ca/real-estate/27703599/631-aberfoyle-circle-ottawa-9008-kanata-morgans-grantsouth-march




