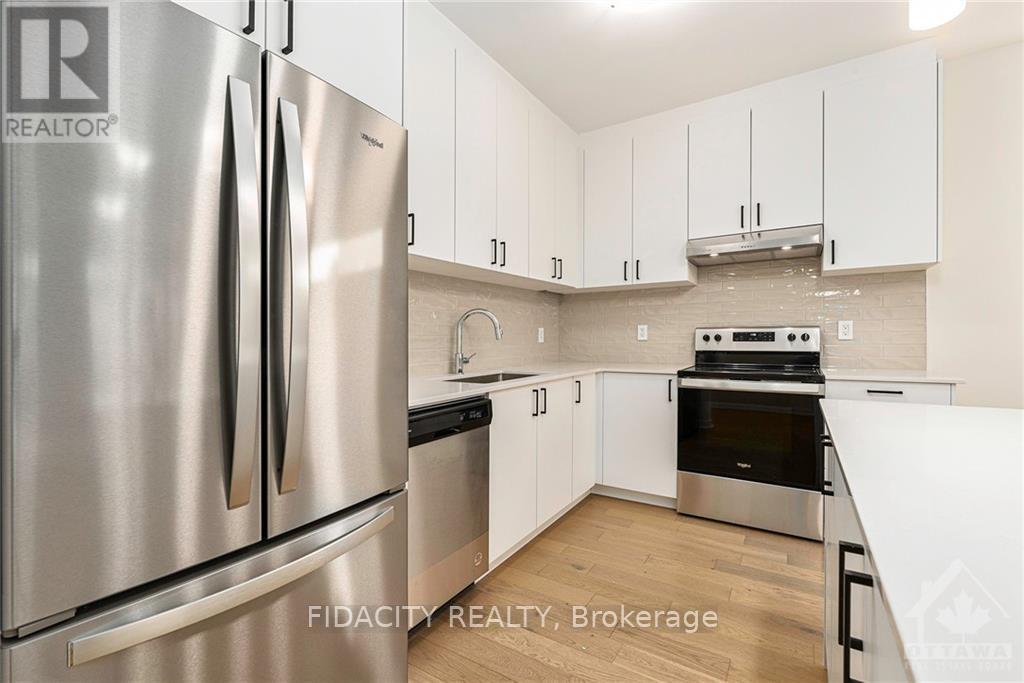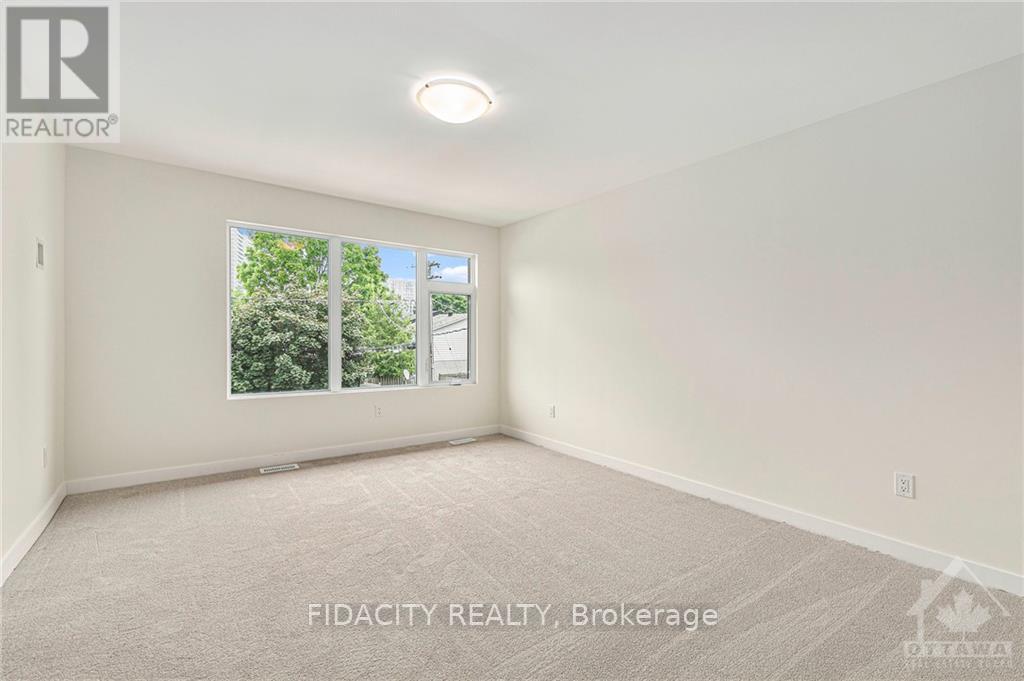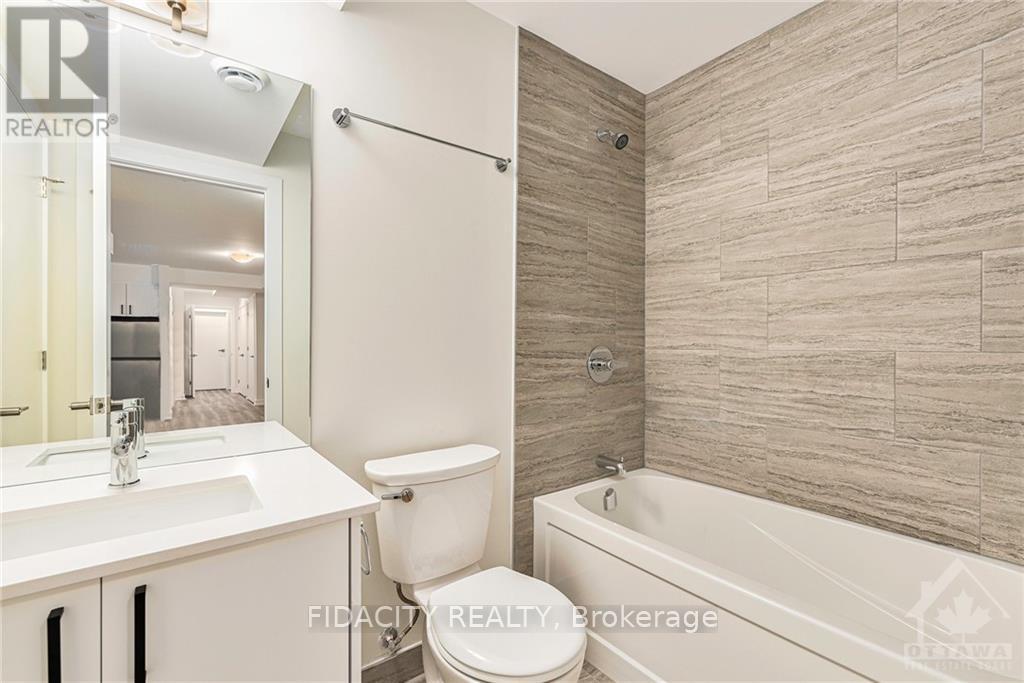4 Bedroom
4 Bathroom
Fireplace
Central Air Conditioning
Forced Air
$900,000
Flooring: Vinyl, Flooring: Hardwood, Exquisite Semi-Detached 3-Bedroom Home with Secondary Dwelling! Discover this stunning semi-detached property featuring a beautifully designed 3-bedroom, 2.5-bathroom main residence and a charming secondary dwelling with 1 bedroom and 1 bathroom. With an open-concept living area, modern kitchen, and spacious bedrooms, this home offers the perfect blend of style and functionality. The primary suite offers his and hers walk-in closets with a fantastic ensuite bathroom. 634 Hochelaga is a conveniently located home near schools, parks, shopping, and transportation. Don't miss this exceptional income generating opportunity!, Flooring: Carpet Wall To Wall (id:37553)
Property Details
|
MLS® Number
|
X9523005 |
|
Property Type
|
Single Family |
|
Neigbourhood
|
Carson Meadows |
|
Community Name
|
3505 - Carson Meadows |
|
Amenities Near By
|
Public Transit |
|
Features
|
In-law Suite |
|
Parking Space Total
|
2 |
Building
|
Bathroom Total
|
4 |
|
Bedrooms Above Ground
|
3 |
|
Bedrooms Below Ground
|
1 |
|
Bedrooms Total
|
4 |
|
Amenities
|
Fireplace(s) |
|
Appliances
|
Dishwasher, Dryer, Freezer, Hood Fan, Microwave, Refrigerator, Two Stoves, Washer |
|
Basement Development
|
Finished |
|
Basement Type
|
Full (finished) |
|
Construction Style Attachment
|
Semi-detached |
|
Cooling Type
|
Central Air Conditioning |
|
Exterior Finish
|
Brick, Stone |
|
Fireplace Present
|
Yes |
|
Fireplace Total
|
1 |
|
Foundation Type
|
Concrete |
|
Heating Fuel
|
Natural Gas |
|
Heating Type
|
Forced Air |
|
Stories Total
|
2 |
|
Type
|
House |
|
Utility Water
|
Municipal Water |
Parking
Land
|
Acreage
|
No |
|
Land Amenities
|
Public Transit |
|
Sewer
|
Sanitary Sewer |
|
Size Depth
|
98 Ft ,10 In |
|
Size Frontage
|
23 Ft ,7 In |
|
Size Irregular
|
23.59 X 98.88 Ft ; 0 |
|
Size Total Text
|
23.59 X 98.88 Ft ; 0 |
|
Zoning Description
|
Res |
Rooms
| Level |
Type |
Length |
Width |
Dimensions |
|
Second Level |
Primary Bedroom |
3.65 m |
4.26 m |
3.65 m x 4.26 m |
|
Second Level |
Bedroom |
3.32 m |
4.14 m |
3.32 m x 4.14 m |
|
Second Level |
Bedroom |
3.32 m |
3.98 m |
3.32 m x 3.98 m |
|
Main Level |
Living Room |
5.48 m |
4.47 m |
5.48 m x 4.47 m |
|
Main Level |
Kitchen |
5.48 m |
4.16 m |
5.48 m x 4.16 m |
|
Main Level |
Foyer |
1.9 m |
2.79 m |
1.9 m x 2.79 m |
|
Other |
Bedroom |
3.02 m |
2.97 m |
3.02 m x 2.97 m |
|
Other |
Living Room |
5.46 m |
4.52 m |
5.46 m x 4.52 m |
Utilities
https://www.realtor.ca/real-estate/27562422/634-hochelaga-street-overbook-castleheights-and-area-3505-carson-meadows-3505-carson-meadows
























