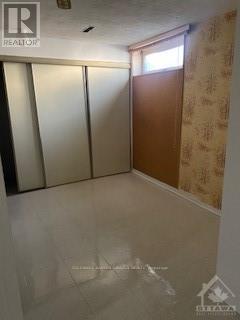64 - 3260 Southgate Road Ottawa, Ontario K1V 8W8
$429,999Maintenance, Insurance
$495 Monthly
Maintenance, Insurance
$495 MonthlyFlooring: Ceramic, Flooring: Laminate, LOCATION LOCATION. This unique 4-bedroom townhouse is perfectly located, front of SOUTH KEYS MALL to offer both convenience & privacy. a short walk away from grocery stores, shopping, movie theatres & public transit. Inside, the main level hardwood floor offers large living & dining rooms perfect for in-home entertaining, a spacious new counter top kitchen with an eat-in area and ample cabinet & counter space, as well as access to the fully interlock with a shed fenced backyard. Even on the upper level NO CARPET you will find 4 generous-sized bedrooms & 1 full bathroom. Basement has den , full wash room and laundry facilities.\r\n\r\nproperty is vacant. 24-hour irrevocable on all offers.\r\n\r\nparking # 211 (id:37553)
Property Details
| MLS® Number | X9521411 |
| Property Type | Single Family |
| Neigbourhood | SOUTH KEYS |
| Community Name | 3805 - South Keys |
| Community Features | Pets Allowed |
| Parking Space Total | 1 |
Building
| Bathroom Total | 2 |
| Bedrooms Above Ground | 4 |
| Bedrooms Total | 4 |
| Appliances | Dryer, Freezer, Hood Fan, Refrigerator, Stove, Washer |
| Basement Development | Finished |
| Basement Type | Full (finished) |
| Cooling Type | Central Air Conditioning |
| Exterior Finish | Brick |
| Foundation Type | Concrete |
| Heating Fuel | Natural Gas |
| Heating Type | Forced Air |
| Stories Total | 2 |
| Type | Row / Townhouse |
| Utility Water | Municipal Water |
Land
| Acreage | No |
| Zoning Description | Residential |
Rooms
| Level | Type | Length | Width | Dimensions |
|---|---|---|---|---|
| Second Level | Bathroom | Measurements not available | ||
| Second Level | Primary Bedroom | 3.35 m | 5.13 m | 3.35 m x 5.13 m |
| Second Level | Bedroom | 3.04 m | 4.21 m | 3.04 m x 4.21 m |
| Second Level | Bedroom | 2.74 m | 3.2 m | 2.74 m x 3.2 m |
| Second Level | Bedroom | 2.74 m | 3.2 m | 2.74 m x 3.2 m |
| Basement | Bedroom | 3.04 m | 2.99 m | 3.04 m x 2.99 m |
| Basement | Den | Measurements not available | ||
| Basement | Bathroom | Measurements not available | ||
| Basement | Laundry Room | Measurements not available | ||
| Main Level | Living Room | 3.7 m | 4.74 m | 3.7 m x 4.74 m |
| Main Level | Dining Room | 3.7 m | 3.14 m | 3.7 m x 3.14 m |
| Main Level | Kitchen | 3.14 m | 2.59 m | 3.14 m x 2.59 m |
| Main Level | Foyer | Measurements not available | ||
| Main Level | Dining Room | Measurements not available |
https://www.realtor.ca/real-estate/27493738/64-3260-southgate-road-ottawa-3805-south-keys






















