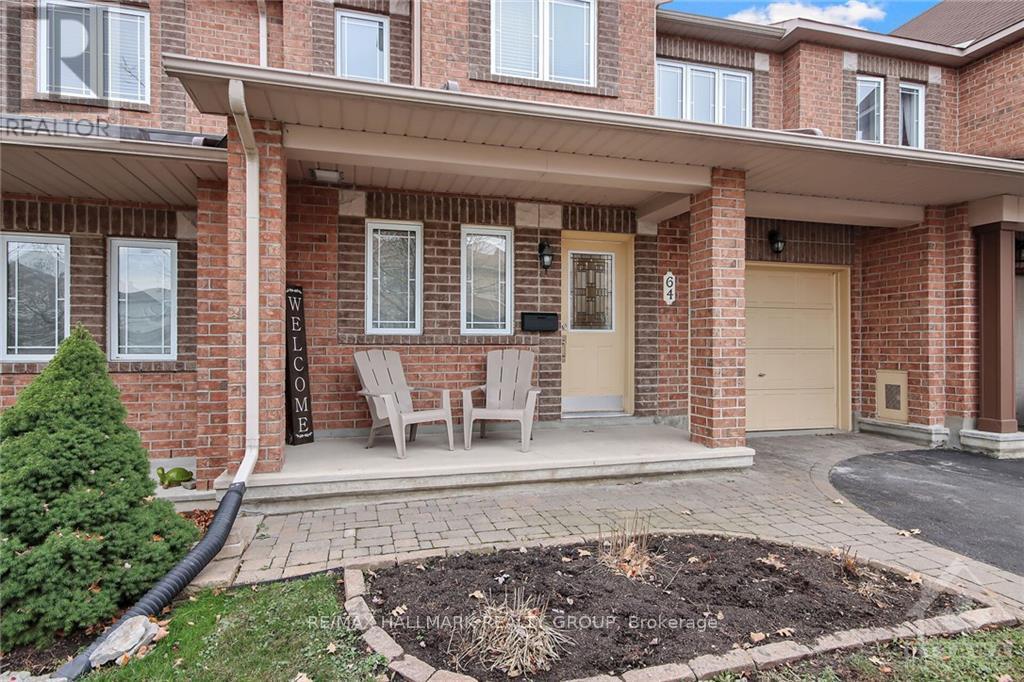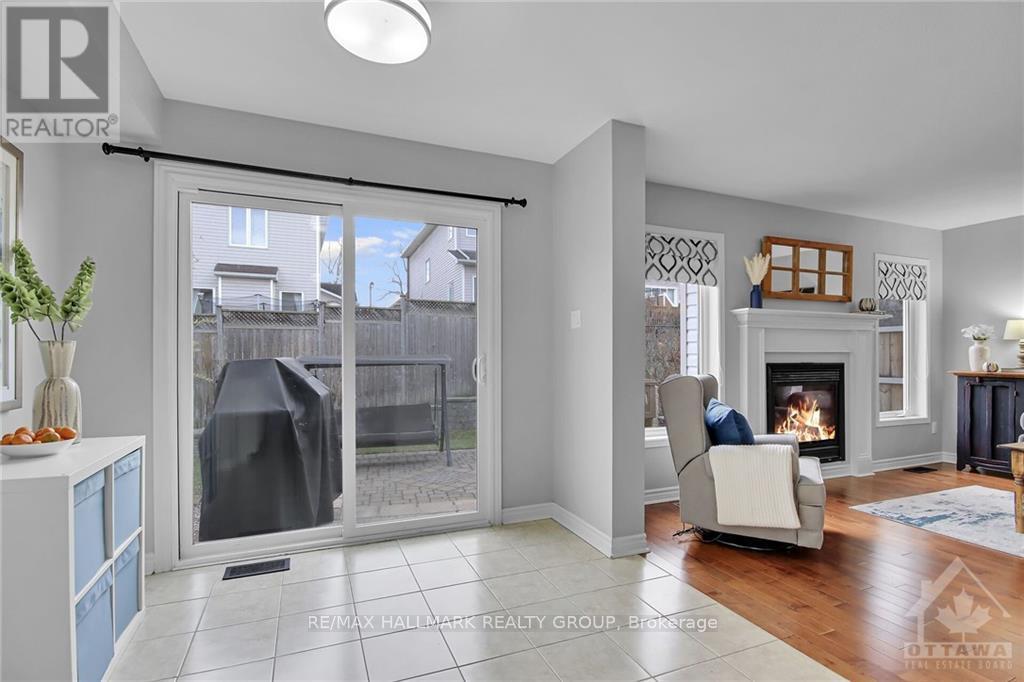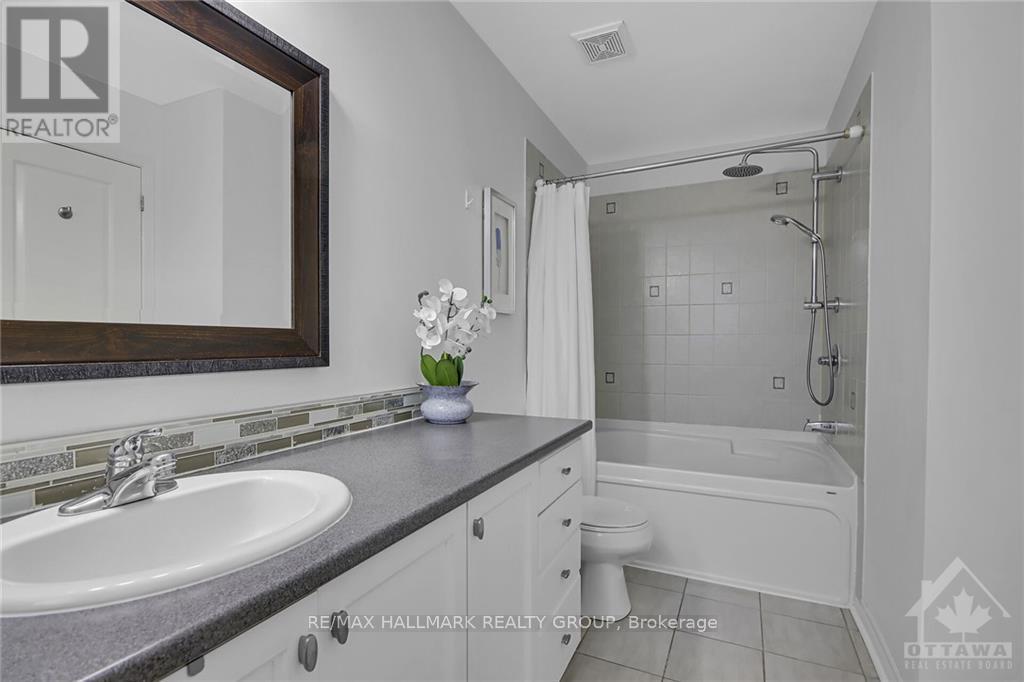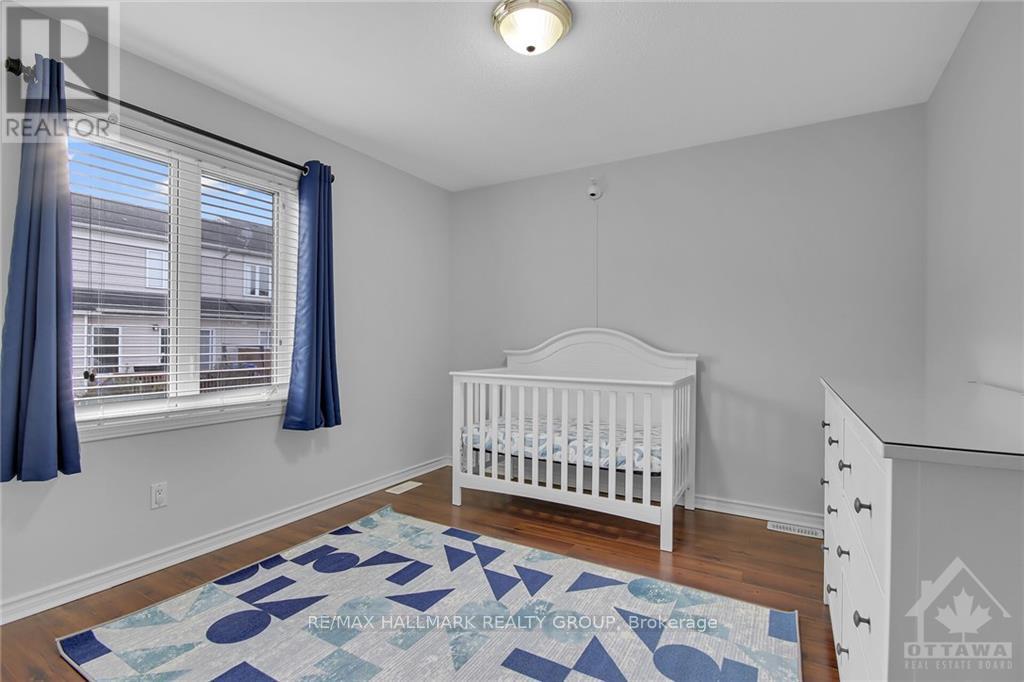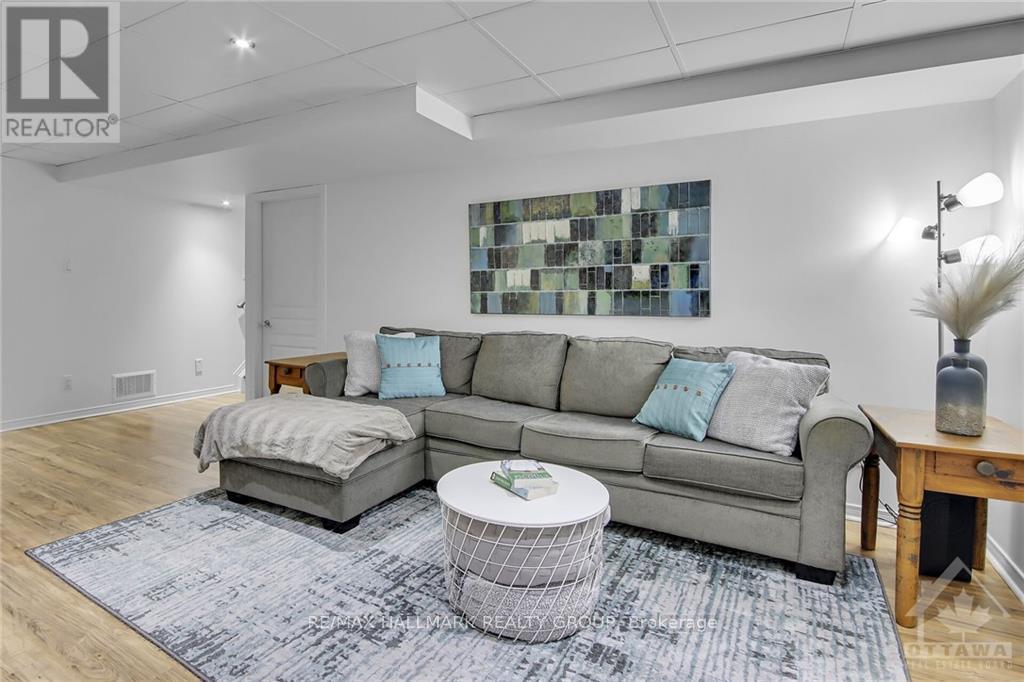3 Bedroom
Fireplace
Central Air Conditioning
Forced Air
$649,900
Flooring: Tile, Welcome to your dream home with hardwood floors throughout the entire house including the staircases! Boasting an open concept kitchen with gas stove, plenty of cabinet space, an inviting eating area that flows seamlessly into the family room, complete with a gas fireplace for those cozy evenings. Separate dining room ideal for the family dinners. Enjoy the luxury of a large primary bedroom featuring separate sitting area, a walk-in closet and ensuite bath, alongside two additional spacious bedrooms and a well-appointed main bath. The finished basement is an excellent place to play or watch movies with the kids with laminate flooring. Step outside to a picturesque brick patio and yard. Updates include furnace (2019), patio doors and hardwood flooring (2018). With close proximity to transit, parks, and shopping, this 2-storey detached home is a rare find. Don't miss out!, Flooring: Hardwood, Flooring: Laminate (id:37553)
Property Details
|
MLS® Number
|
X10427473 |
|
Property Type
|
Single Family |
|
Neigbourhood
|
Chapman Mills |
|
Community Name
|
7709 - Barrhaven - Strandherd |
|
Amenities Near By
|
Public Transit, Park |
|
Features
|
Level |
|
Parking Space Total
|
3 |
Building
|
Bedrooms Above Ground
|
3 |
|
Bedrooms Total
|
3 |
|
Amenities
|
Fireplace(s) |
|
Appliances
|
Dishwasher, Dryer, Hood Fan, Refrigerator, Stove, Washer |
|
Basement Development
|
Finished |
|
Basement Type
|
Full (finished) |
|
Construction Style Attachment
|
Attached |
|
Cooling Type
|
Central Air Conditioning |
|
Exterior Finish
|
Brick |
|
Fireplace Present
|
Yes |
|
Fireplace Total
|
1 |
|
Foundation Type
|
Concrete |
|
Heating Fuel
|
Natural Gas |
|
Heating Type
|
Forced Air |
|
Stories Total
|
2 |
|
Type
|
Row / Townhouse |
|
Utility Water
|
Municipal Water |
Parking
|
Attached Garage
|
|
|
Inside Entry
|
|
Land
|
Acreage
|
No |
|
Land Amenities
|
Public Transit, Park |
|
Sewer
|
Sanitary Sewer |
|
Size Depth
|
81 Ft ,4 In |
|
Size Frontage
|
24 Ft ,6 In |
|
Size Irregular
|
24.58 X 81.36 Ft ; 0 |
|
Size Total Text
|
24.58 X 81.36 Ft ; 0 |
|
Zoning Description
|
Residential |
Rooms
| Level |
Type |
Length |
Width |
Dimensions |
|
Second Level |
Primary Bedroom |
4.34 m |
3.7 m |
4.34 m x 3.7 m |
|
Second Level |
Sitting Room |
3.12 m |
2.43 m |
3.12 m x 2.43 m |
|
Second Level |
Bathroom |
|
|
Measurements not available |
|
Second Level |
Bedroom |
3.65 m |
3.22 m |
3.65 m x 3.22 m |
|
Second Level |
Bedroom |
3.5 m |
3.22 m |
3.5 m x 3.22 m |
|
Lower Level |
Family Room |
7.13 m |
3.83 m |
7.13 m x 3.83 m |
|
Lower Level |
Laundry Room |
|
|
Measurements not available |
|
Lower Level |
Other |
|
|
Measurements not available |
|
Main Level |
Bathroom |
|
|
Measurements not available |
|
Main Level |
Living Room |
4.39 m |
3.83 m |
4.39 m x 3.83 m |
|
Main Level |
Dining Room |
4.31 m |
4.06 m |
4.31 m x 4.06 m |
|
Main Level |
Kitchen |
3.2 m |
2.74 m |
3.2 m x 2.74 m |
|
Main Level |
Dining Room |
2.84 m |
2.54 m |
2.84 m x 2.54 m |
https://www.realtor.ca/real-estate/27657961/64-charleston-street-ottawa-7709-barrhaven-strandherd

