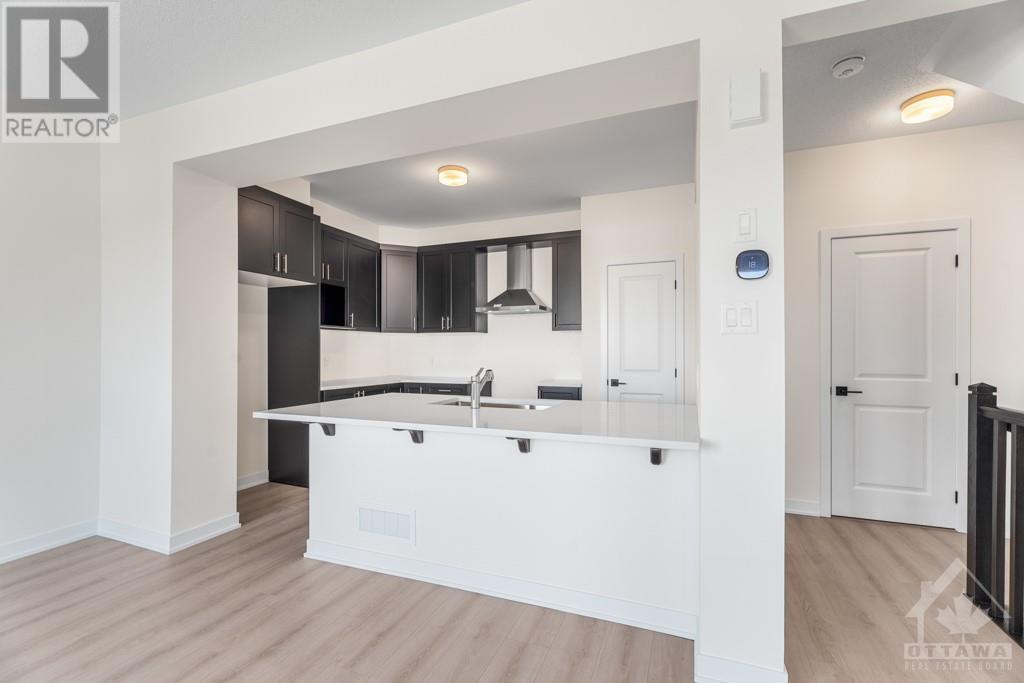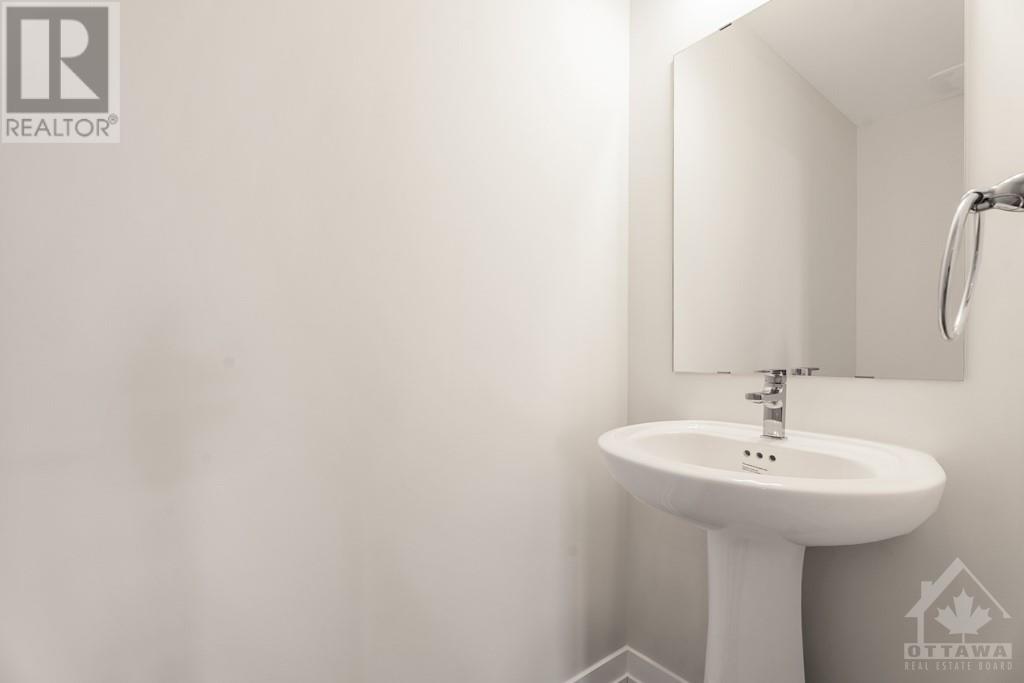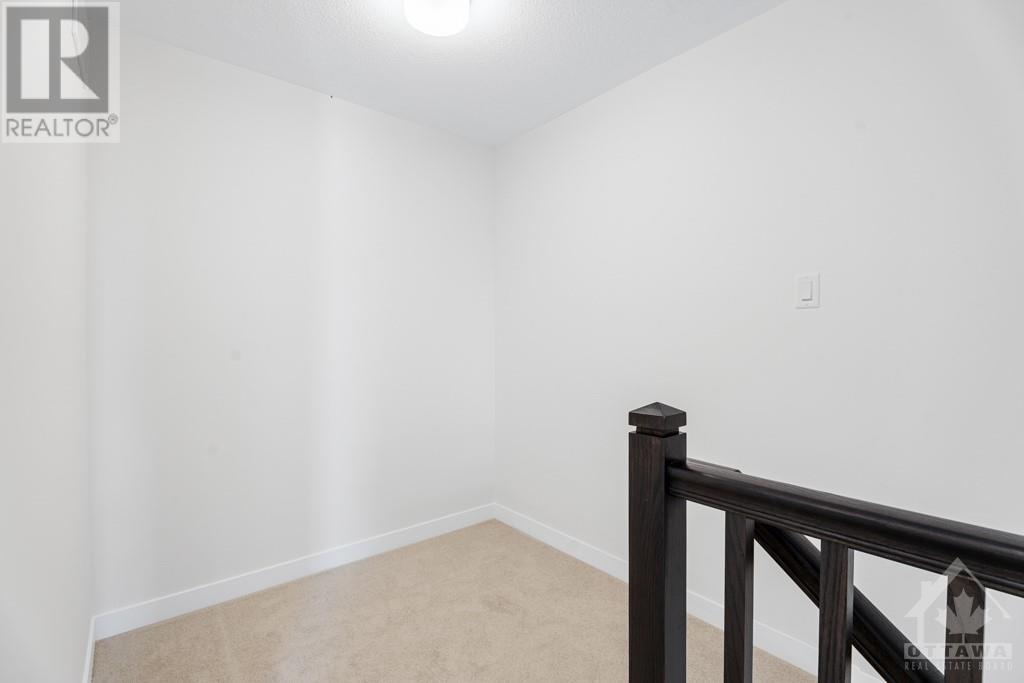2 Bedroom
2 Bathroom
Central Air Conditioning
Forced Air
$2,299 Monthly
FOR RENT! Welcome Home to 641 Quilter Row. This newly built 2-bedroom, 2-bath townhome offers modern design, stylish finishes, and a fantastic location in Richmond which is a short drive of 15 minutes to Ottawa. The main floor features a spacious den, Laundry room and inside access to the garage which is oversized. The second floor boasts 9-foot ceilings, powder room, an open-concept great room , and an upgraded kitchen with granite counters, stainless steel appliances, a center island, and a large pantry. Enjoy entertaining on the large balcony perfect for BBQ's and relaxing. The third floor includes a primary bedroom with ensuite access to the full bath with double sink and large windows, a second bedroom. The basement offers extra storage and houses the mechanical room. Book your showing today—this beautiful home won’t last long! Move in Ready (id:37553)
Property Details
|
MLS® Number
|
1417850 |
|
Property Type
|
Single Family |
|
Neigbourhood
|
8209 |
|
AmenitiesNearBy
|
Public Transit, Recreation Nearby, Shopping, Ski Area |
|
Features
|
Automatic Garage Door Opener |
|
ParkingSpaceTotal
|
3 |
Building
|
BathroomTotal
|
2 |
|
BedroomsAboveGround
|
2 |
|
BedroomsTotal
|
2 |
|
Amenities
|
Laundry - In Suite |
|
Appliances
|
Refrigerator, Dishwasher, Dryer, Hood Fan, Stove, Washer, Blinds |
|
BasementDevelopment
|
Unfinished |
|
BasementType
|
Full (unfinished) |
|
ConstructedDate
|
2024 |
|
CoolingType
|
Central Air Conditioning |
|
ExteriorFinish
|
Brick, Siding |
|
FireProtection
|
Smoke Detectors |
|
FlooringType
|
Wall-to-wall Carpet, Laminate, Tile |
|
HalfBathTotal
|
1 |
|
HeatingFuel
|
Natural Gas |
|
HeatingType
|
Forced Air |
|
StoriesTotal
|
3 |
|
Type
|
Row / Townhouse |
|
UtilityWater
|
Municipal Water |
Parking
|
Attached Garage
|
|
|
Inside Entry
|
|
|
Oversize
|
|
Land
|
Acreage
|
No |
|
LandAmenities
|
Public Transit, Recreation Nearby, Shopping, Ski Area |
|
Sewer
|
Municipal Sewage System |
|
SizeDepth
|
44 Ft |
|
SizeFrontage
|
21 Ft |
|
SizeIrregular
|
21 Ft X 44 Ft |
|
SizeTotalText
|
21 Ft X 44 Ft |
|
ZoningDescription
|
Residential |
Rooms
| Level |
Type |
Length |
Width |
Dimensions |
|
Second Level |
Great Room |
|
|
16'8" x 13'11" |
|
Second Level |
Dining Room |
|
|
10'5" x 9'3" |
|
Second Level |
Kitchen |
|
|
12'6" x 10'4" |
|
Second Level |
Partial Bathroom |
|
|
Measurements not available |
|
Third Level |
Primary Bedroom |
|
|
15'7" x 10'8" |
|
Third Level |
Other |
|
|
Measurements not available |
|
Third Level |
4pc Bathroom |
|
|
Measurements not available |
|
Third Level |
Bedroom |
|
|
12'0" x 9'2" |
|
Basement |
Storage |
|
|
Measurements not available |
|
Main Level |
Foyer |
|
|
Measurements not available |
|
Main Level |
Laundry Room |
|
|
Measurements not available |
|
Main Level |
Storage |
|
|
11'0" x 5'10" |
https://www.realtor.ca/real-estate/27578738/641-quilter-row-richmond-8209































