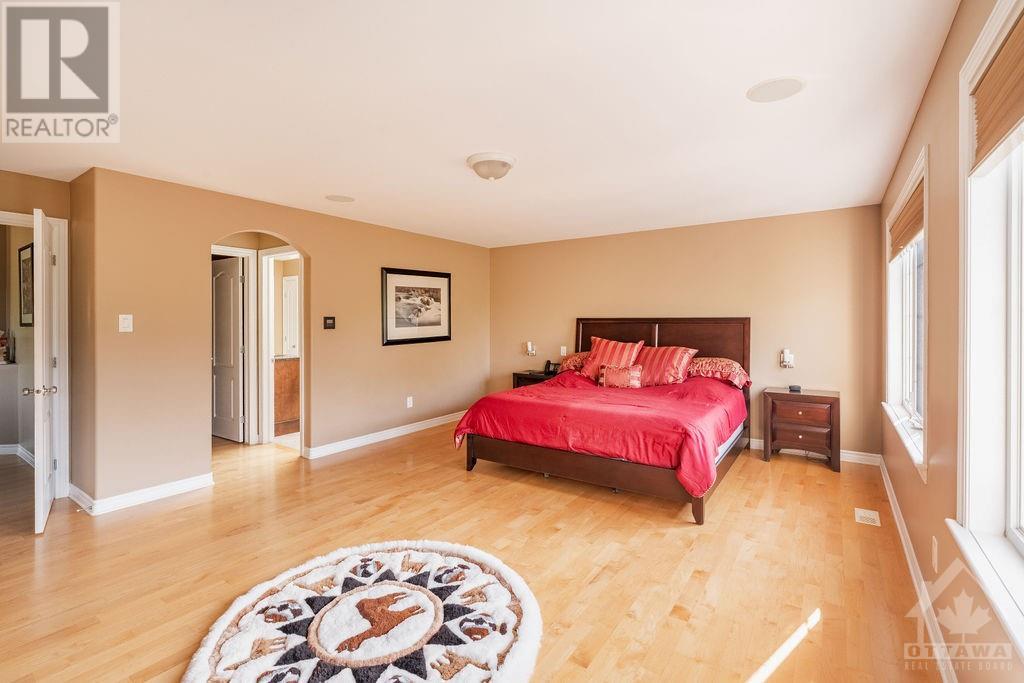5 Bedroom
4 Bathroom
Central Air Conditioning
Forced Air
$6,500 Monthly
Welcome to 648 Kochar! This Luxury custom home is located in the prestigious community of Moffat Farm, “Prince of Wales on the Rideau” - just steps to the Rideau River all the best trails, Mooney's bay beach, Carleton University & more! Main floor feats 9' ceilings, Brazilian hardwood throughout, bright living room, formal dining room, office, mud room/laundry room, Chef's kitchen w/sunny eating area & access to fully fenced yard w/speakers & hardscape. Second floor boasts 4 large bedrooms plus a loft overlooking the foyer and beautiful park. The primary suite features tons of natural light, a walk-in closet & 5PC bathroom. Finished basement offers in-law suite complete w/full kitchen, full bathroom, a movie theatre room incl. projector & lazy boy chairs, & plenty of storage. Notable points: 2 car garage, sound system throughout, & built-in espresso machine. Tenant pays all utilities. Available immediately! *FULLY FURNISHED* (id:37553)
Property Details
|
MLS® Number
|
1415879 |
|
Property Type
|
Single Family |
|
Neigbourhood
|
Mooneys Bay |
|
Amenities Near By
|
Airport, Public Transit, Recreation Nearby |
|
Community Features
|
Family Oriented |
|
Features
|
Automatic Garage Door Opener |
|
Parking Space Total
|
6 |
Building
|
Bathroom Total
|
4 |
|
Bedrooms Above Ground
|
4 |
|
Bedrooms Below Ground
|
1 |
|
Bedrooms Total
|
5 |
|
Amenities
|
Furnished, Laundry - In Suite |
|
Appliances
|
Refrigerator, Oven - Built-in, Cooktop, Dishwasher, Dryer, Microwave, Washer |
|
Basement Development
|
Finished |
|
Basement Type
|
Full (finished) |
|
Constructed Date
|
2005 |
|
Construction Style Attachment
|
Detached |
|
Cooling Type
|
Central Air Conditioning |
|
Exterior Finish
|
Brick, Siding |
|
Fire Protection
|
Smoke Detectors |
|
Flooring Type
|
Hardwood, Tile |
|
Half Bath Total
|
1 |
|
Heating Fuel
|
Natural Gas |
|
Heating Type
|
Forced Air |
|
Stories Total
|
2 |
|
Type
|
House |
|
Utility Water
|
Municipal Water |
Parking
|
Attached Garage
|
|
|
Inside Entry
|
|
|
Tandem
|
|
Land
|
Acreage
|
No |
|
Fence Type
|
Fenced Yard |
|
Land Amenities
|
Airport, Public Transit, Recreation Nearby |
|
Sewer
|
Municipal Sewage System |
|
Size Depth
|
105 Ft |
|
Size Frontage
|
53 Ft ,5 In |
|
Size Irregular
|
53.41 Ft X 104.99 Ft |
|
Size Total Text
|
53.41 Ft X 104.99 Ft |
|
Zoning Description
|
Residential |
Rooms
| Level |
Type |
Length |
Width |
Dimensions |
|
Second Level |
Primary Bedroom |
|
|
15'6" x 20'2" |
|
Second Level |
5pc Ensuite Bath |
|
|
15'8" x 9'10" |
|
Second Level |
Bedroom |
|
|
12'10" x 17'10" |
|
Second Level |
3pc Ensuite Bath |
|
|
8'6" x 5'10" |
|
Second Level |
Bedroom |
|
|
17'6" x 12'0" |
|
Second Level |
3pc Ensuite Bath |
|
|
9'10" x 5'4" |
|
Second Level |
Bedroom |
|
|
15'6" x 14'6" |
|
Second Level |
3pc Ensuite Bath |
|
|
11'0" x 5'6" |
|
Main Level |
Great Room |
|
|
15'2" x 14'6" |
|
Main Level |
Dining Room |
|
|
15'2" x 11'10" |
|
Main Level |
2pc Bathroom |
|
|
5'0" x 5'0" |
|
Main Level |
Eating Area |
|
|
15'0" x 10'8" |
https://www.realtor.ca/real-estate/27528956/648-kochar-drive-ottawa-mooneys-bay































