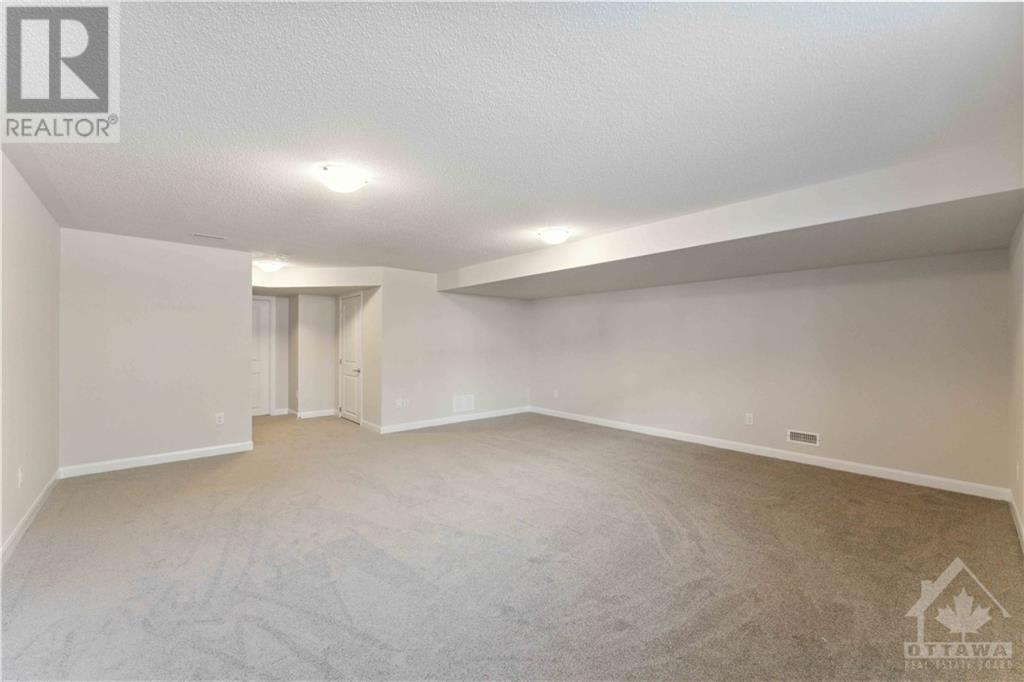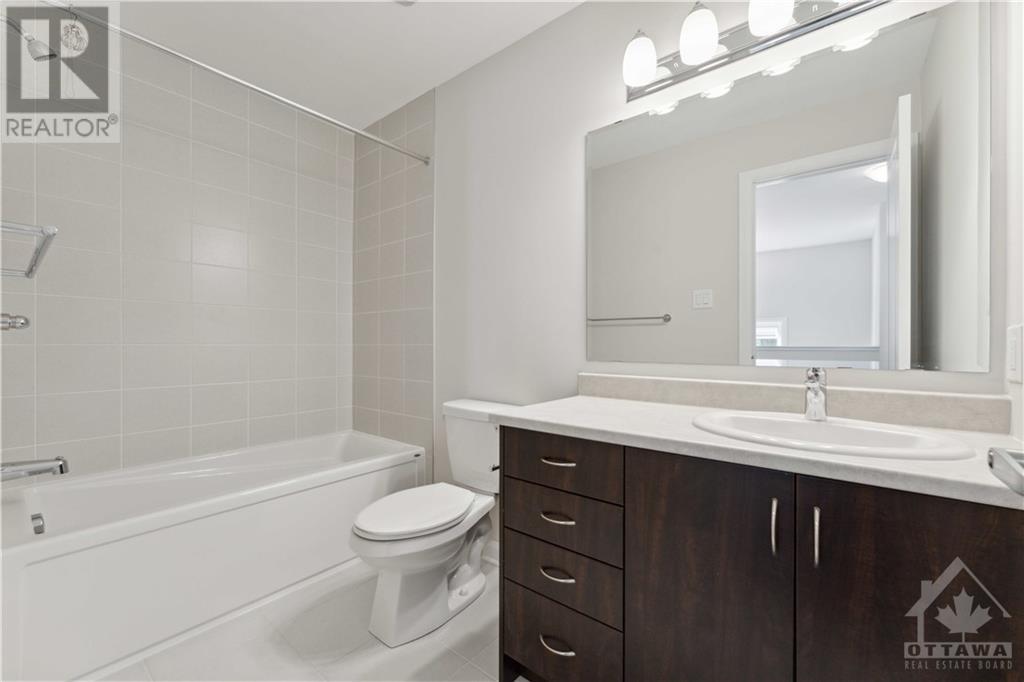4 Bedroom
3 Bathroom
Central Air Conditioning
Forced Air
$698,900
Brookline is the perfect pairing of peace of mind and progress. Offering a wealth of green space, parks and pathways in a new, modern community neighbouring one of Canada’s most progressive economic epicentres. Welcome to The Tahoe townhome which was designed to give growing families the space they need. Exclusively an end unit, this 4-bedroom, 2.5 bathroom townhouse features additional windows to allow for more natural sunlight, an open-concept main floor and finished basement. This home is located on a premium lot facing a finished community park. Immediate occupancy! (id:37553)
Property Details
|
MLS® Number
|
1394938 |
|
Property Type
|
Single Family |
|
Neigbourhood
|
Brookline |
|
Amenities Near By
|
Public Transit, Recreation Nearby, Shopping |
|
Parking Space Total
|
2 |
Building
|
Bathroom Total
|
3 |
|
Bedrooms Above Ground
|
4 |
|
Bedrooms Total
|
4 |
|
Appliances
|
Refrigerator, Dishwasher, Dryer, Microwave Range Hood Combo, Stove, Washer |
|
Basement Development
|
Finished |
|
Basement Type
|
Full (finished) |
|
Constructed Date
|
2024 |
|
Cooling Type
|
Central Air Conditioning |
|
Exterior Finish
|
Brick, Siding |
|
Flooring Type
|
Wall-to-wall Carpet, Hardwood, Tile |
|
Foundation Type
|
Poured Concrete |
|
Half Bath Total
|
1 |
|
Heating Fuel
|
Natural Gas |
|
Heating Type
|
Forced Air |
|
Stories Total
|
2 |
|
Type
|
Row / Townhouse |
|
Utility Water
|
Municipal Water |
Parking
Land
|
Acreage
|
No |
|
Land Amenities
|
Public Transit, Recreation Nearby, Shopping |
|
Sewer
|
Municipal Sewage System |
|
Size Depth
|
92 Ft |
|
Size Frontage
|
24 Ft |
|
Size Irregular
|
24 Ft X 92 Ft |
|
Size Total Text
|
24 Ft X 92 Ft |
|
Zoning Description
|
Residential |
Rooms
| Level |
Type |
Length |
Width |
Dimensions |
|
Second Level |
Primary Bedroom |
|
|
14'0" x 12'0" |
|
Second Level |
4pc Ensuite Bath |
|
|
Measurements not available |
|
Second Level |
Other |
|
|
Measurements not available |
|
Second Level |
Bedroom |
|
|
10'0" x 9'1" |
|
Second Level |
Bedroom |
|
|
9'7" x 8'5" |
|
Second Level |
Bedroom |
|
|
10'4" x 9'5" |
|
Second Level |
Full Bathroom |
|
|
Measurements not available |
|
Second Level |
Laundry Room |
|
|
Measurements not available |
|
Basement |
Family Room |
|
|
19'3" x 17'0" |
|
Main Level |
Living Room/dining Room |
|
|
19'5" x 10'8" |
|
Main Level |
Kitchen |
|
|
11'8" x 9'0" |
|
Main Level |
Eating Area |
|
|
9'0" x 8'0" |
|
Main Level |
Partial Bathroom |
|
|
Measurements not available |
https://www.realtor.ca/real-estate/26974225/68-osler-street-kanata-brookline





















