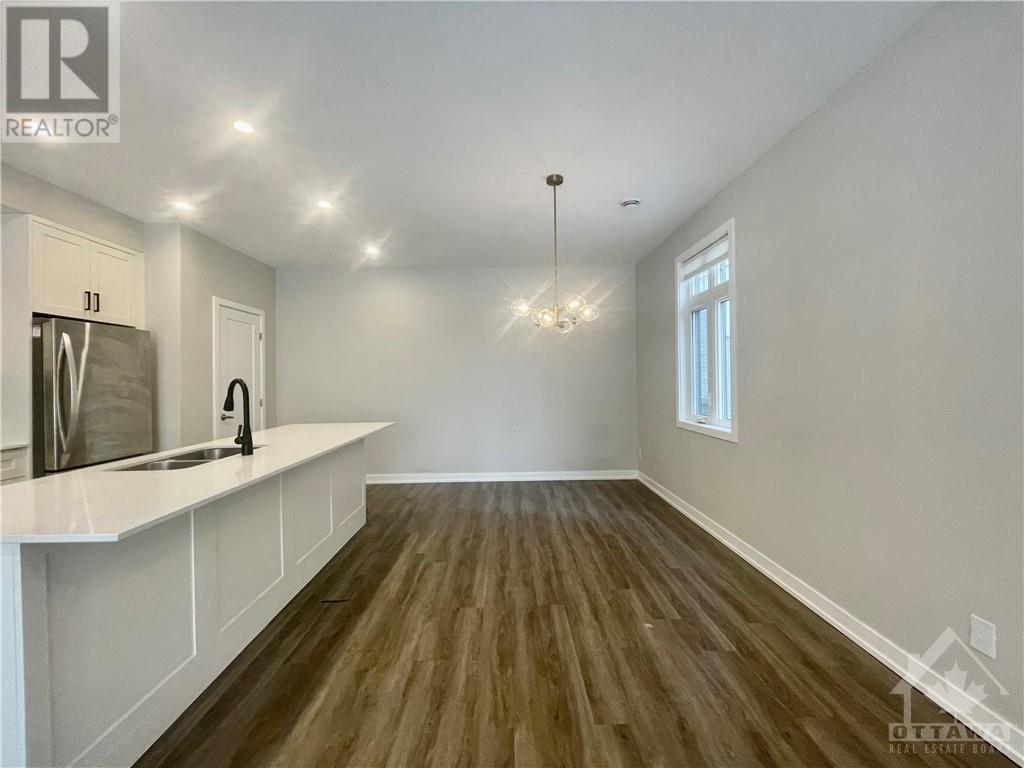3 Bedroom
3 Bathroom
Central Air Conditioning
Forced Air
$2,895 Monthly
Ottawa, Westboro! Modern, newly built (2021) 3 bedroom 2.5 bath main apartment is for rent! Available Sept 1st! This stunning luxury home is spread across two floors like a traditional home, ground floor kitchen, living and dining, with a powder room, the 2nd floor offers 3 bedrooms, Primary bedroom with luxury 3pce ensuite and generous closets in all bedrooms. Vinyl planks and tile throughout. Spacious kitchen and living area features a stunning island, ample cupboards and stainless steel appliances including a gas range. Laundry conveniently located on bedroom level. Central Air. Hot water tank rental is extra @ $80/month. One exterior parking spot included. Two blocks from Broadview public school and Nepean high school, some of the top rated sought after schools in Ottawa. Situated a short walk from Westboro's main strip and a thriving community with Starbucks, Farm Boy, Loblaws, LCBO, MEC and the Westboro Transitway Station. (id:37553)
Property Details
|
MLS® Number
|
1407384 |
|
Property Type
|
Single Family |
|
Neigbourhood
|
Laurentianview |
|
Amenities Near By
|
Public Transit, Recreation Nearby, Shopping |
|
Parking Space Total
|
1 |
Building
|
Bathroom Total
|
3 |
|
Bedrooms Above Ground
|
3 |
|
Bedrooms Total
|
3 |
|
Amenities
|
Laundry - In Suite |
|
Appliances
|
Refrigerator, Dishwasher, Dryer, Stove, Washer |
|
Basement Development
|
Not Applicable |
|
Basement Type
|
None (not Applicable) |
|
Constructed Date
|
2021 |
|
Cooling Type
|
Central Air Conditioning |
|
Exterior Finish
|
Stone, Siding |
|
Flooring Type
|
Tile, Vinyl |
|
Half Bath Total
|
1 |
|
Heating Fuel
|
Natural Gas |
|
Heating Type
|
Forced Air |
|
Stories Total
|
2 |
|
Type
|
Apartment |
|
Utility Water
|
Municipal Water |
Parking
Land
|
Acreage
|
No |
|
Land Amenities
|
Public Transit, Recreation Nearby, Shopping |
|
Sewer
|
Municipal Sewage System |
|
Size Irregular
|
* Ft X * Ft |
|
Size Total Text
|
* Ft X * Ft |
|
Zoning Description
|
Residential |
Rooms
| Level |
Type |
Length |
Width |
Dimensions |
|
Second Level |
Primary Bedroom |
|
|
11'3" x 10'4" |
|
Second Level |
3pc Ensuite Bath |
|
|
Measurements not available |
|
Second Level |
Bedroom |
|
|
10'4" x 8'11" |
|
Second Level |
Bedroom |
|
|
10'3" x 8'2" |
|
Second Level |
Full Bathroom |
|
|
Measurements not available |
|
Main Level |
Living Room |
|
|
16'0" x 12'4" |
|
Main Level |
Dining Room |
|
|
12'8" x 10'1" |
|
Main Level |
Kitchen |
|
|
12'0" x 8'1" |
|
Main Level |
2pc Bathroom |
|
|
Measurements not available |
https://www.realtor.ca/real-estate/27307056/681-edison-avenue-unitd-ottawa-laurentianview













