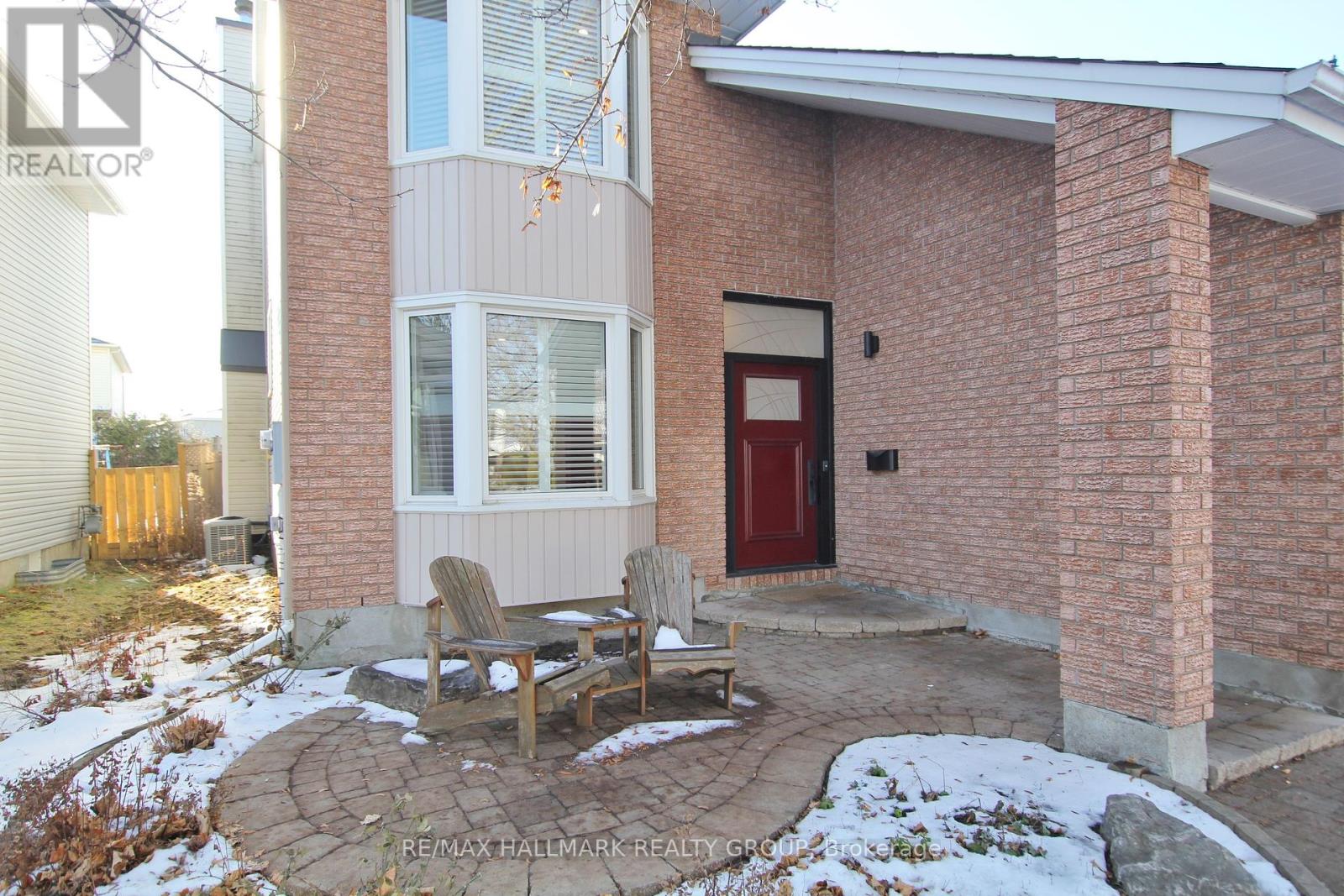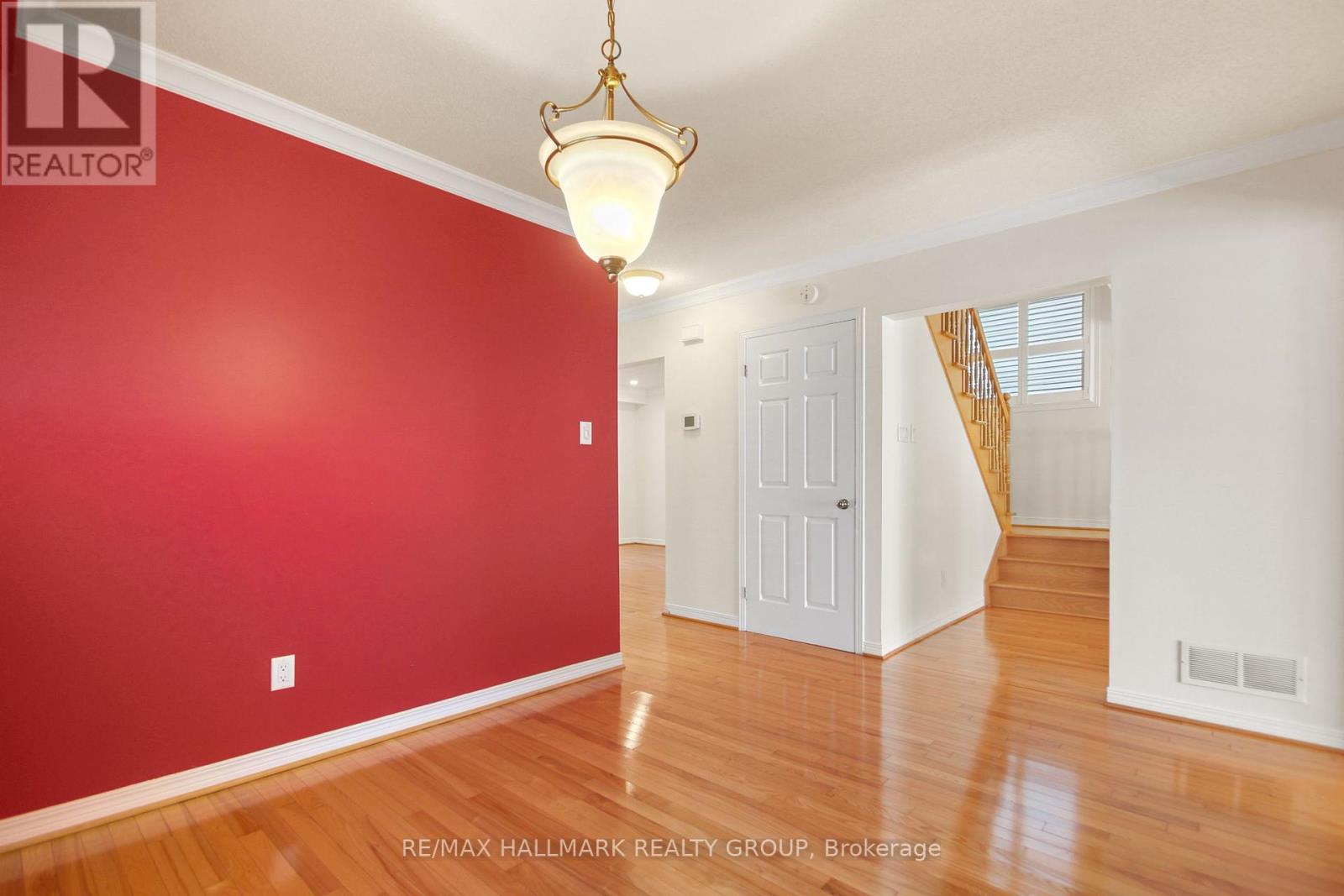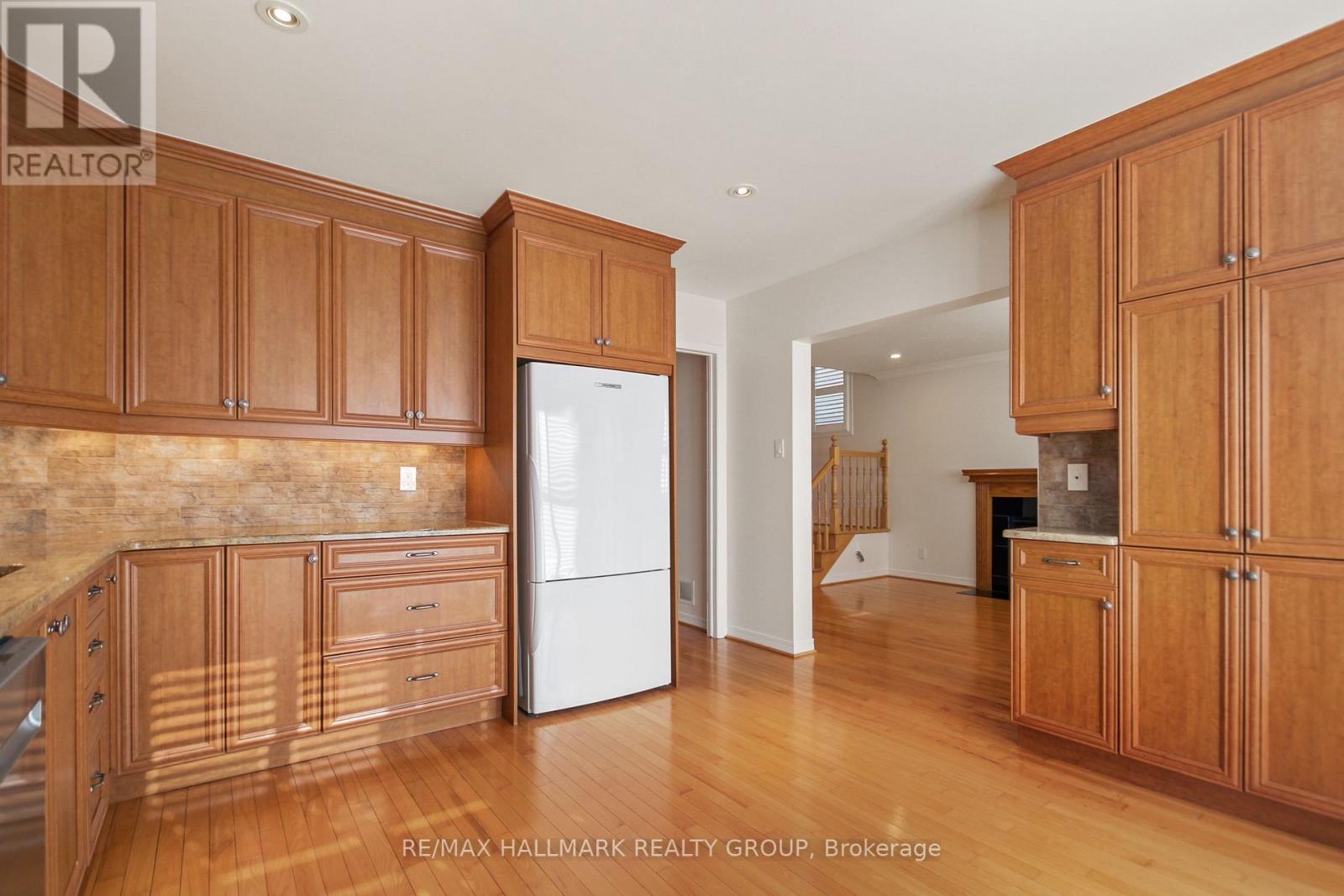3 Bedroom
3 Bathroom
1,500 - 2,000 ft2
Fireplace
Central Air Conditioning
Forced Air
Landscaped
$2,875 Monthly
Updated 3 bedroom, 3 bath home in popular Fallingbrook. Hardwood on main & 2nd. Living room w/bay window. Large dining rm. Beautifully updated kitchen w/quartz counters, back splash & lots of cabinets. Walk out to fully fenced yard w/patio, perennial gardens, natural gas BBQ hook up & shed. Family room w/cozy fireplace on main. Energy efficient windows w/California blinds throughout. Primary bedroom w/bay window, walk in closet & renovated ensuite bath-quartz counters, double sinks, heated towel rack, walk in shower, elevated toilet & closet. Other bedrooms=spacious w/wall to wall closets. Lower level w/recreation room, laundry (front loading washer & dryer) & storage. 1 garage attached w/auto-garage door opener, inside entry +2 spots in driveway. Tenant pays all utilities including HWT rental. No Smoking (inside or out). Prefer no pets. Min 1 yr lease. Rental application, Equifax Credit Report & proof of employment required. Some photos virtually staged. (id:37553)
Property Details
|
MLS® Number
|
X11931907 |
|
Property Type
|
Single Family |
|
Community Name
|
1105 - Fallingbrook/Pineridge |
|
Amenities Near By
|
Public Transit, Park |
|
Features
|
In Suite Laundry |
|
Parking Space Total
|
3 |
|
Structure
|
Patio(s), Shed |
Building
|
Bathroom Total
|
3 |
|
Bedrooms Above Ground
|
3 |
|
Bedrooms Total
|
3 |
|
Amenities
|
Fireplace(s) |
|
Appliances
|
Garage Door Opener Remote(s), Water Heater, Blinds, Dishwasher, Dryer, Garage Door Opener, Hood Fan, Humidifier, Microwave, Refrigerator, Storage Shed, Stove, Washer |
|
Basement Development
|
Finished |
|
Basement Type
|
Full (finished) |
|
Construction Style Attachment
|
Detached |
|
Cooling Type
|
Central Air Conditioning |
|
Exterior Finish
|
Brick |
|
Fireplace Present
|
Yes |
|
Fireplace Total
|
1 |
|
Flooring Type
|
Hardwood |
|
Foundation Type
|
Poured Concrete |
|
Half Bath Total
|
1 |
|
Heating Fuel
|
Natural Gas |
|
Heating Type
|
Forced Air |
|
Stories Total
|
2 |
|
Size Interior
|
1,500 - 2,000 Ft2 |
|
Type
|
House |
|
Utility Water
|
Municipal Water |
Parking
|
Attached Garage
|
|
|
Inside Entry
|
|
Land
|
Acreage
|
No |
|
Fence Type
|
Fenced Yard |
|
Land Amenities
|
Public Transit, Park |
|
Landscape Features
|
Landscaped |
|
Sewer
|
Sanitary Sewer |
|
Size Depth
|
103 Ft ,4 In |
|
Size Frontage
|
40 Ft ,10 In |
|
Size Irregular
|
40.9 X 103.4 Ft |
|
Size Total Text
|
40.9 X 103.4 Ft |
Rooms
| Level |
Type |
Length |
Width |
Dimensions |
|
Second Level |
Primary Bedroom |
1.49 m |
4.49 m |
1.49 m x 4.49 m |
|
Second Level |
Bedroom |
3.55 m |
3.17 m |
3.55 m x 3.17 m |
|
Second Level |
Bedroom |
3.91 m |
3.02 m |
3.91 m x 3.02 m |
|
Lower Level |
Recreational, Games Room |
5.89 m |
3.45 m |
5.89 m x 3.45 m |
|
Lower Level |
Laundry Room |
3.6 m |
3.14 m |
3.6 m x 3.14 m |
|
Main Level |
Living Room |
4.54 m |
3.3 m |
4.54 m x 3.3 m |
|
Main Level |
Dining Room |
3.86 m |
3.07 m |
3.86 m x 3.07 m |
|
Main Level |
Kitchen |
3.91 m |
3.83 m |
3.91 m x 3.83 m |
|
Main Level |
Family Room |
4.87 m |
3.32 m |
4.87 m x 3.32 m |
https://www.realtor.ca/real-estate/27821203/686-mathieu-way-ottawa-1105-fallingbrookpineridge



































