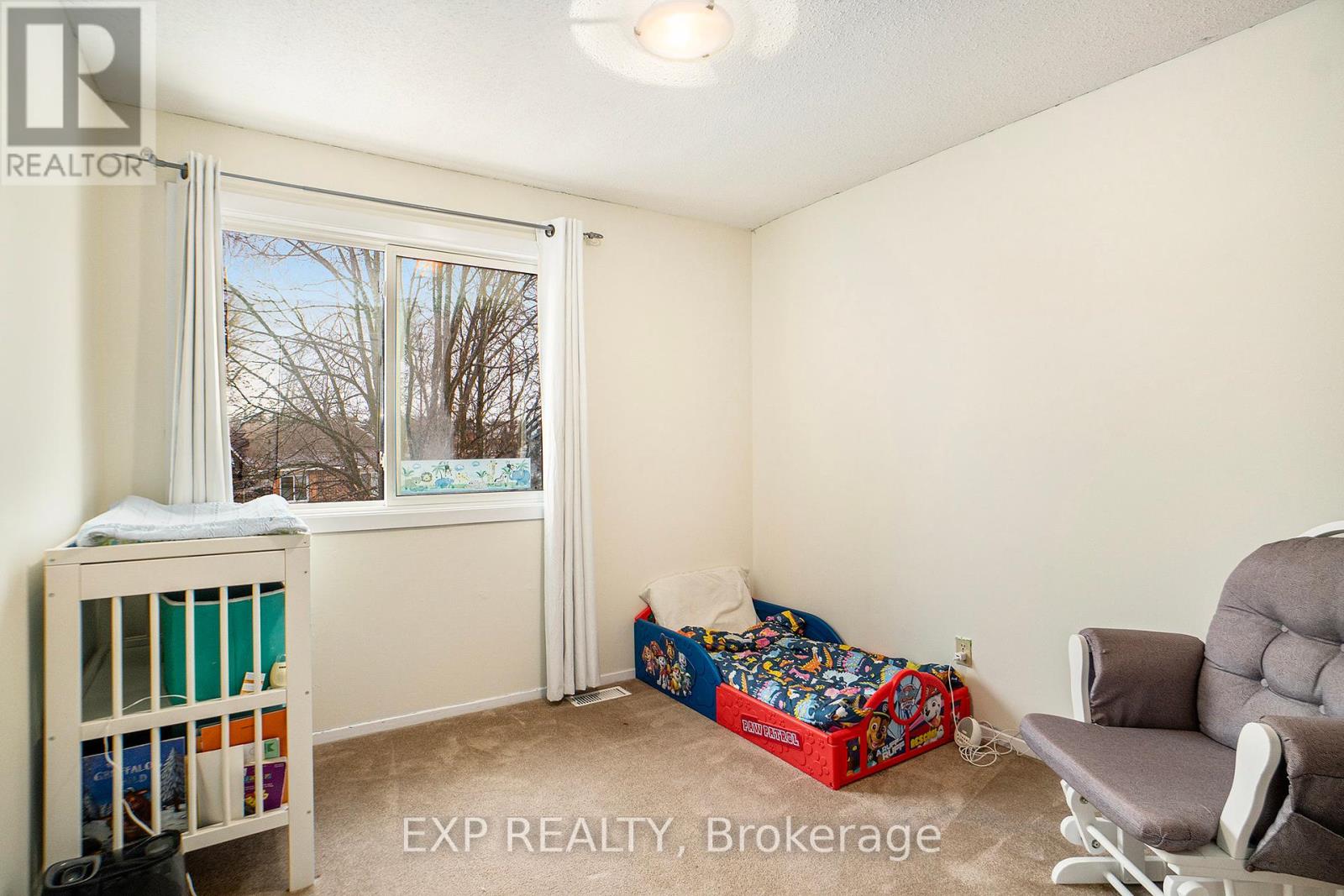6911 Du Bois Avenue Ottawa, Ontario K1C 5L3
$429,900Maintenance, Water, Insurance, Common Area Maintenance, Parking
$551 Monthly
Maintenance, Water, Insurance, Common Area Maintenance, Parking
$551 MonthlyIncredible starter home with plenty of space! Walk in to a spacious foyer, main floor laundry and a bedroom with walkout access to the fully fenced backyard. On the second level, an open concept, spacious living & dining room with cozy fireplace & hardwood floors. The bright & functional kitchen overlooks the front of the home, features newer floors & backsplash, 3 appliances and plenty of space to eat and entertain. Upstairs, you will find 3 good sized bedrooms, the primary bedroom offers a walk in closet and an updated ensuite bathroom. A second 4 piece bathroom completes the third floor. Parking for 3 cars including garage. Condo fees cover water, insurance and all condo elements. Updates: 2024 House painted, 2024 Ensuite Bathroom, 2023 Kitchen floor, 2023 Basement bedroom floor, 2011 Furnace, 2009 HWT. (id:37553)
Property Details
| MLS® Number | X11919150 |
| Property Type | Single Family |
| Community Name | 2005 - Convent Glen North |
| Community Features | Pet Restrictions |
| Features | In Suite Laundry |
| Parking Space Total | 3 |
Building
| Bathroom Total | 3 |
| Bedrooms Above Ground | 3 |
| Bedrooms Below Ground | 1 |
| Bedrooms Total | 4 |
| Amenities | Fireplace(s) |
| Appliances | Water Heater |
| Basement Development | Finished |
| Basement Features | Walk Out |
| Basement Type | N/a (finished) |
| Cooling Type | Central Air Conditioning |
| Exterior Finish | Brick, Aluminum Siding |
| Fireplace Present | Yes |
| Fireplace Total | 1 |
| Foundation Type | Poured Concrete |
| Half Bath Total | 1 |
| Heating Fuel | Natural Gas |
| Heating Type | Forced Air |
| Stories Total | 3 |
| Size Interior | 1,600 - 1,799 Ft2 |
| Type | Row / Townhouse |
Parking
| Attached Garage | |
| Inside Entry |
Land
| Acreage | No |
| Zoning Description | Residential |
https://www.realtor.ca/real-estate/27792423/6911-du-bois-avenue-ottawa-2005-convent-glen-north





















