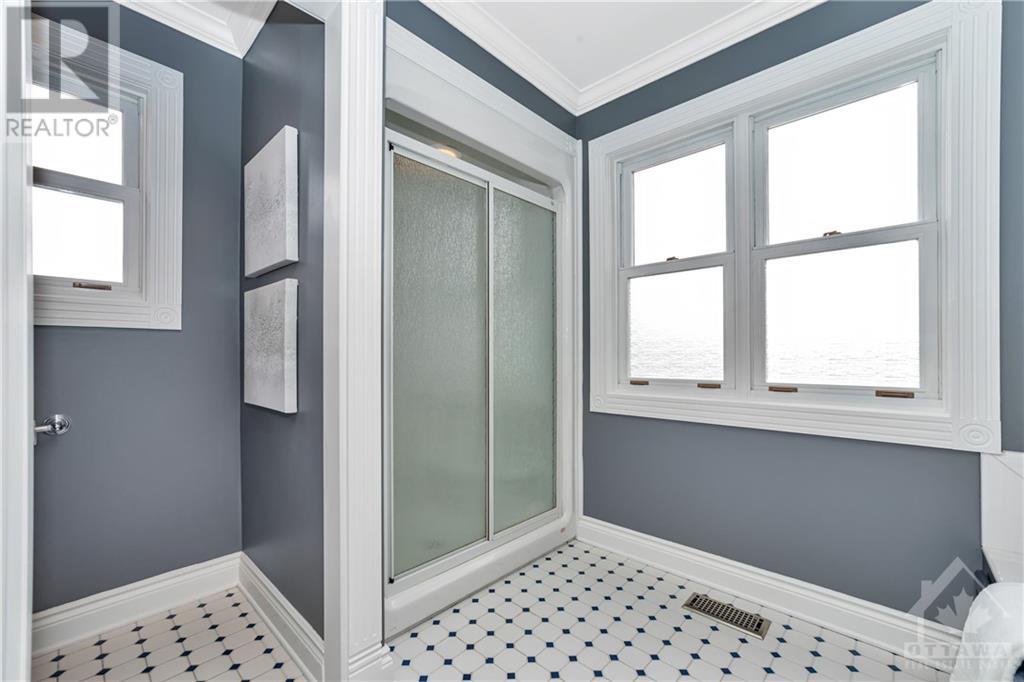4 Bedroom
4 Bathroom
Fireplace
Inground Pool
Central Air Conditioning
Forced Air
$1,100,000
Welcome to this gorgeous 4 bed 4 bath custom home offering thoughtful design for flexible living.Spacious rooms including main floor office w/FP and a lounge and living room that work beautifully for entertaining.The kitchen layout is a chefs dream with gas stove and granite counters.A butlers pantry offers excellent storage and a 2nd fridge, and a lovely causal eating area with door to the patio. The dining room is perfect for large gatherings,and a 2pc bath, mud room & laundry room finish off the main. The serene primary bedroom w/sitting area is a relaxing retreat.The renovated ensuite has heated flrs,double vanity & lovely large shower. The spacious custom WIC keeps your wardrobe nicely contained. 3 other generously sized rooms are perfect for growing kids and they share a very nice main bath.The basement offers family space w/pool table,sauna,gym,storage areas &2pc bath.Resort yard w/pool, cabana & outdoor kitchen w/fridge & bbq.24hr irrevocable on all offers. (id:37553)
Property Details
|
MLS® Number
|
1409062 |
|
Property Type
|
Single Family |
|
Neigbourhood
|
Fallingbrook |
|
Amenities Near By
|
Public Transit, Recreation Nearby, Shopping |
|
Community Features
|
Family Oriented |
|
Features
|
Automatic Garage Door Opener |
|
Parking Space Total
|
6 |
|
Pool Type
|
Inground Pool |
|
Storage Type
|
Storage Shed |
|
Structure
|
Patio(s) |
Building
|
Bathroom Total
|
4 |
|
Bedrooms Above Ground
|
4 |
|
Bedrooms Total
|
4 |
|
Appliances
|
Refrigerator, Dishwasher, Dryer, Stove, Washer, Blinds |
|
Basement Development
|
Partially Finished |
|
Basement Type
|
Full (partially Finished) |
|
Constructed Date
|
1997 |
|
Construction Material
|
Wood Frame |
|
Construction Style Attachment
|
Detached |
|
Cooling Type
|
Central Air Conditioning |
|
Exterior Finish
|
Brick, Vinyl |
|
Fireplace Present
|
Yes |
|
Fireplace Total
|
2 |
|
Flooring Type
|
Hardwood, Tile |
|
Foundation Type
|
Poured Concrete |
|
Half Bath Total
|
2 |
|
Heating Fuel
|
Natural Gas |
|
Heating Type
|
Forced Air |
|
Stories Total
|
2 |
|
Type
|
House |
|
Utility Water
|
Municipal Water |
Parking
|
Attached Garage
|
|
|
Inside Entry
|
|
|
Interlocked
|
|
Land
|
Acreage
|
No |
|
Fence Type
|
Fenced Yard |
|
Land Amenities
|
Public Transit, Recreation Nearby, Shopping |
|
Sewer
|
Municipal Sewage System |
|
Size Depth
|
100 Ft |
|
Size Frontage
|
52 Ft |
|
Size Irregular
|
52 Ft X 100 Ft |
|
Size Total Text
|
52 Ft X 100 Ft |
|
Zoning Description
|
R1n |
Rooms
| Level |
Type |
Length |
Width |
Dimensions |
|
Second Level |
Laundry Room |
|
|
7'5" x 5'0" |
|
Second Level |
Primary Bedroom |
|
|
16'0" x 15'0" |
|
Second Level |
4pc Ensuite Bath |
|
|
Measurements not available |
|
Second Level |
Sitting Room |
|
|
14'0" x 8'5" |
|
Second Level |
Bedroom |
|
|
14'0" x 12'0" |
|
Second Level |
Bedroom |
|
|
12'0" x 11'0" |
|
Second Level |
4pc Bathroom |
|
|
11'0" x 10'0" |
|
Second Level |
Bedroom |
|
|
14'0" x 12'0" |
|
Basement |
Gym |
|
|
22'0" x 14'0" |
|
Basement |
2pc Bathroom |
|
|
Measurements not available |
|
Basement |
Family Room |
|
|
40'0" x 10'0" |
|
Basement |
Other |
|
|
14'0" x 11'0" |
|
Main Level |
Office |
|
|
14'0" x 12'0" |
|
Main Level |
Den |
|
|
12'0" x 10'0" |
|
Main Level |
Living Room |
|
|
14'0" x 12'0" |
|
Main Level |
Dining Room |
|
|
14'0" x 14'0" |
|
Main Level |
2pc Bathroom |
|
|
7'0" x 5'0" |
|
Main Level |
Kitchen |
|
|
14'6" x 13'6" |
|
Main Level |
Eating Area |
|
|
13'6" x 11'0" |
|
Main Level |
Pantry |
|
|
8'0" x 6'0" |
|
Main Level |
Mud Room |
|
|
7'0" x 5'0" |
|
Main Level |
Foyer |
|
|
15'0" x 10'0" |
https://www.realtor.ca/real-estate/27400860/695-merkley-drive-orleans-fallingbrook































