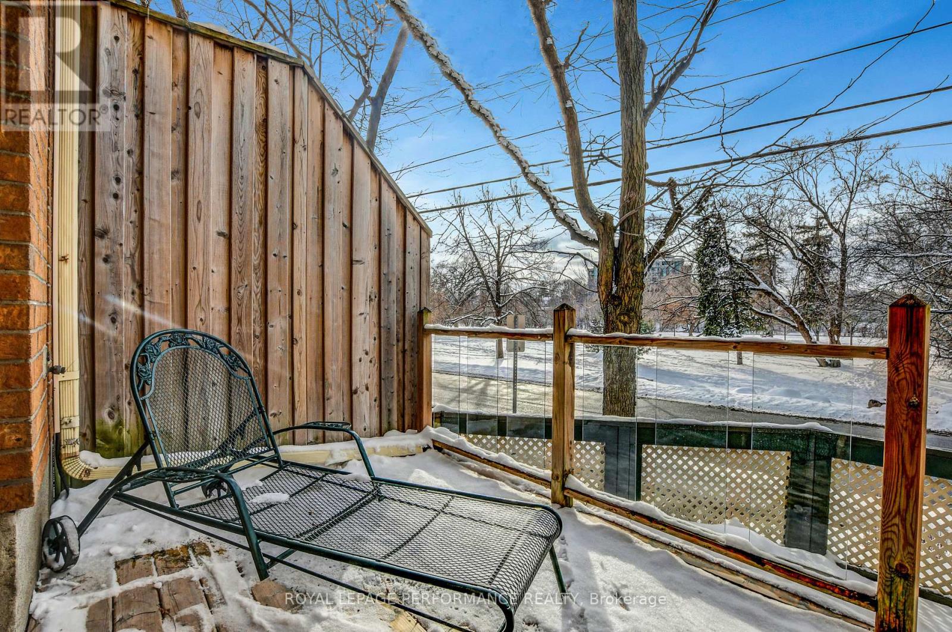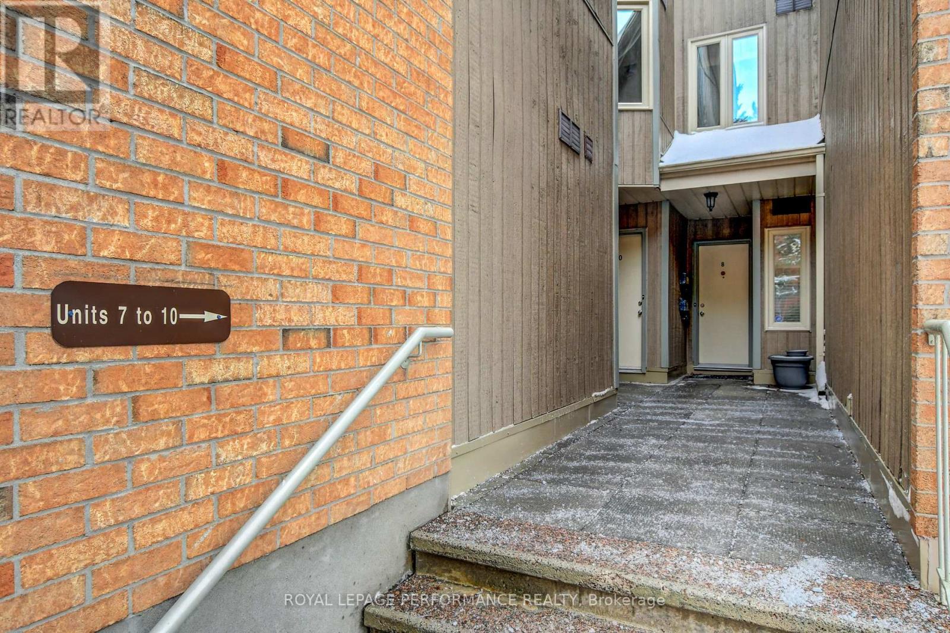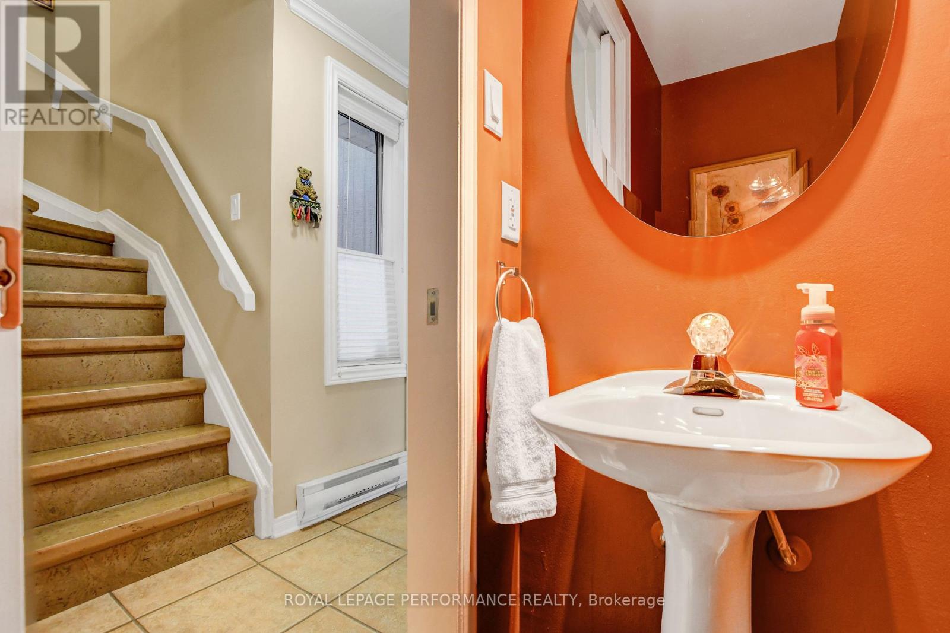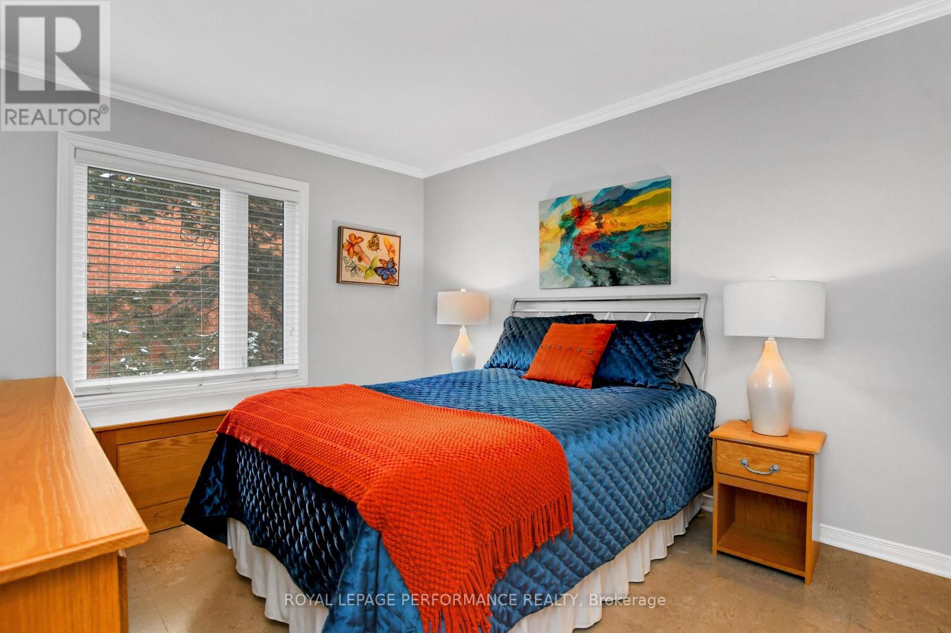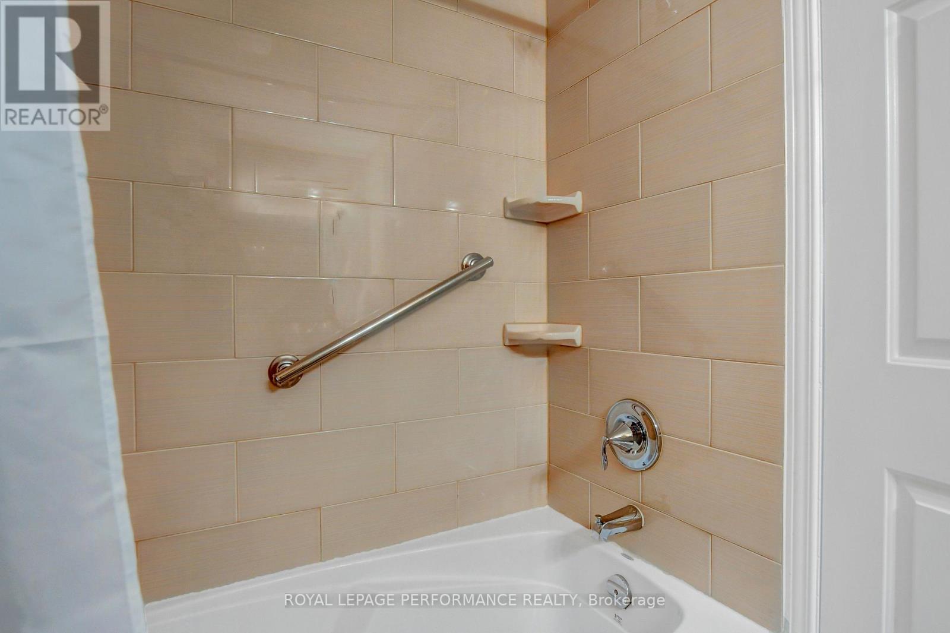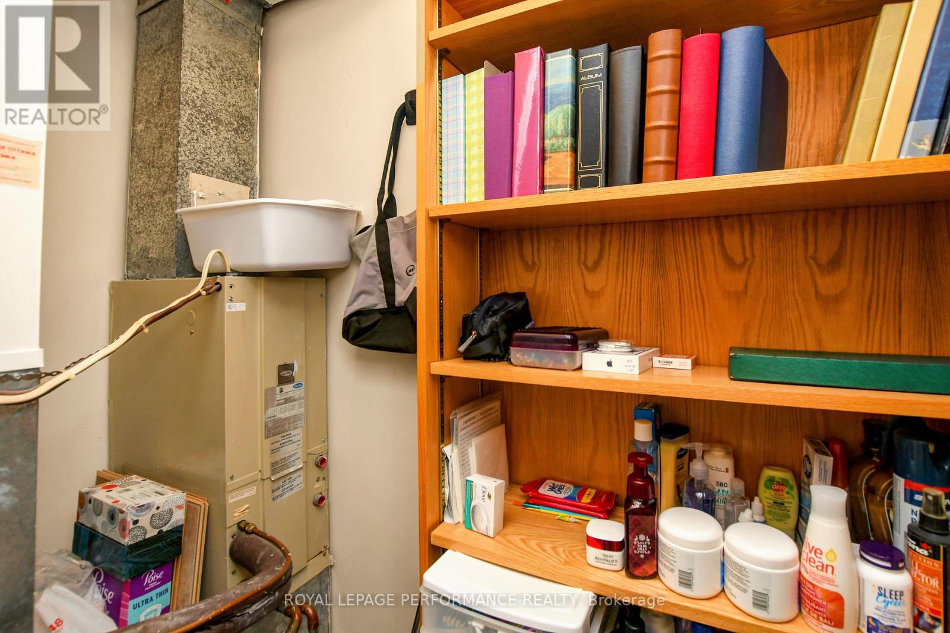7 - 2 Columbus Avenue Ottawa, Ontario K1K 1R3
$499,000Maintenance, Insurance, Water
$581.91 Monthly
Maintenance, Insurance, Water
$581.91 MonthlyIdeally located in a quiet low-rise apartment building in the tight-knit community of Overbrook, this 2bed/2bath west facing condo overlooking the Rideau River and NCC Park is the ideal low-maintenance housing solution for the outdoorsy urbanite looking for a walkable lifestyle, access to greenspace, and proximity to Ottawa's downtown core. Renovated kitchen with timeless cabinetry, ample storage space, and tiled backsplash. Bright and airy open-concept main living area with electric fireplace, crown moulding, flat ceiling, and access to private fully-fenced two-tiered patio overlooking the park. Convenient main floor powder room. Spacious primary bedroom with east exposure and generously sized closet. Well-proportioned secondary bedroom. Renovated main bathroom with soaker tub and oversized vanity. In-unit laundry. 1 underground parking spot. 1 storage locker. Visitor parking on site. Pet-friendly building. If you're not familiar with the area, come find-out what the buzz is all about in Overbrook with the Rideau River, NCC Park, Rideau Winter Trail, Ottawa's expansive bicycle path network, Rideau Sports Centre with yoga studio, restaurant outdoor pool, tennis and pickleball courts, Riverside Memorial Children's Park, and the revamped Riverain Park featuring baseball diamonds, basket-ball courts, dog-park, skatepark and splash-pad... literally all at your doorstep. Don't forget about the pedestrian bridge to Sandy-Hill, the easy access to 417, Loblaws, public transit at your doorstep, and the short walk to the business district. Pre-listing inspection and Status Certificate on File. Hydro: $133/month. 24h irrevocable on all offers. **** EXTRAS **** Kitchen - 2009, Full Bathroom - 2010, Electric Fireplace- 2015, Stove - 2019, Washer/Dryer - 2018, Refrigerator - 2017, Microwave/Hood-Fan - 2009, Cork Flooring - 2013, Vinyl Flooring (Main) - 2012. Bell Fibe wired directly in unit. (id:37553)
Open House
This property has open houses!
2:00 pm
Ends at:4:00 pm
Property Details
| MLS® Number | X11954918 |
| Property Type | Single Family |
| Community Name | 3501 - Overbrook |
| Amenities Near By | Ski Area, Public Transit, Park |
| Community Features | Pet Restrictions, School Bus |
| Easement | Unknown, None |
| Equipment Type | Water Heater - Electric |
| Features | Flat Site, Carpet Free, In Suite Laundry |
| Parking Space Total | 1 |
| Rental Equipment Type | Water Heater - Electric |
| Structure | Patio(s) |
| View Type | View Of Water |
| Water Front Type | Waterfront |
Building
| Bathroom Total | 2 |
| Bedrooms Above Ground | 2 |
| Bedrooms Total | 2 |
| Amenities | Visitor Parking, Fireplace(s), Separate Electricity Meters, Storage - Locker |
| Appliances | Garage Door Opener Remote(s), Dryer, Microwave, Refrigerator, Stove, Washer, Window Coverings |
| Exterior Finish | Brick |
| Fire Protection | Smoke Detectors |
| Fireplace Present | Yes |
| Fireplace Total | 1 |
| Foundation Type | Concrete |
| Half Bath Total | 1 |
| Heating Fuel | Electric |
| Heating Type | Baseboard Heaters |
| Stories Total | 2 |
| Size Interior | 1,000 - 1,199 Ft2 |
| Type | Apartment |
Parking
| Underground |
Land
| Acreage | No |
| Fence Type | Fenced Yard |
| Land Amenities | Ski Area, Public Transit, Park |
| Surface Water | River/stream |
| Zoning Description | Residential |
Rooms
| Level | Type | Length | Width | Dimensions |
|---|---|---|---|---|
| Second Level | Bedroom | 3.46 m | 3.09 m | 3.46 m x 3.09 m |
| Second Level | Bedroom 2 | 3.45 m | 2.52 m | 3.45 m x 2.52 m |
| Second Level | Bathroom | 2.39 m | 1.53 m | 2.39 m x 1.53 m |
| Main Level | Kitchen | 2.82 m | 2.77 m | 2.82 m x 2.77 m |
| Main Level | Living Room | 4.97 m | 3.77 m | 4.97 m x 3.77 m |
| Main Level | Dining Room | 3.77 m | 2 m | 3.77 m x 2 m |
https://www.realtor.ca/real-estate/27874753/7-2-columbus-avenue-ottawa-3501-overbrook



