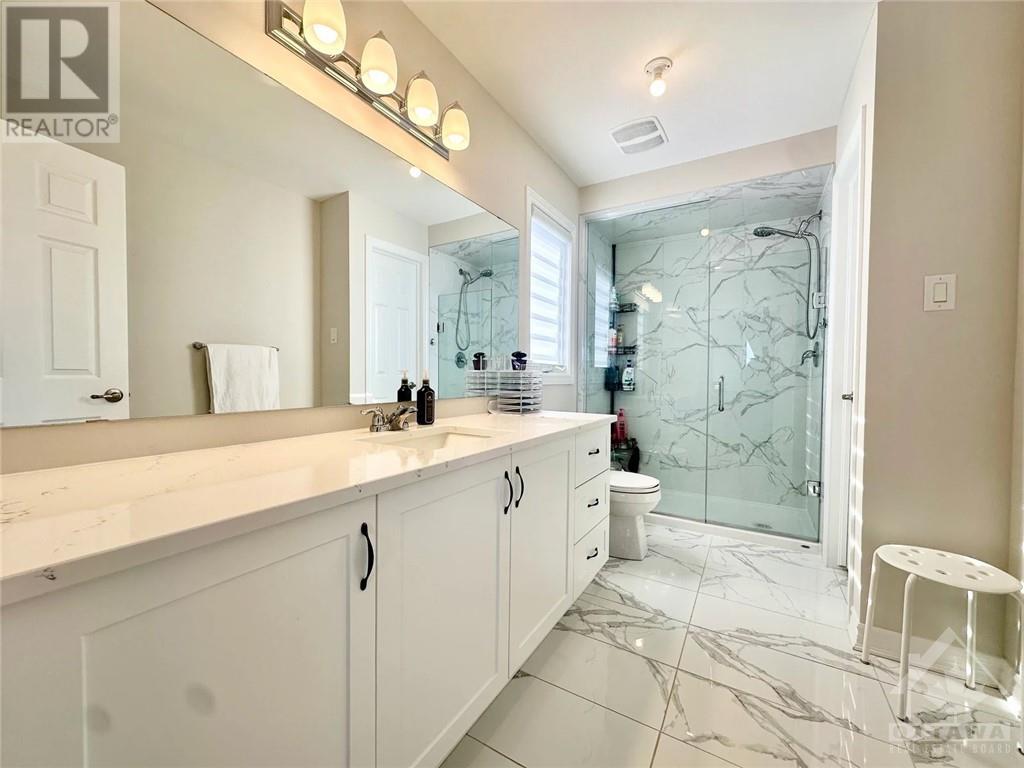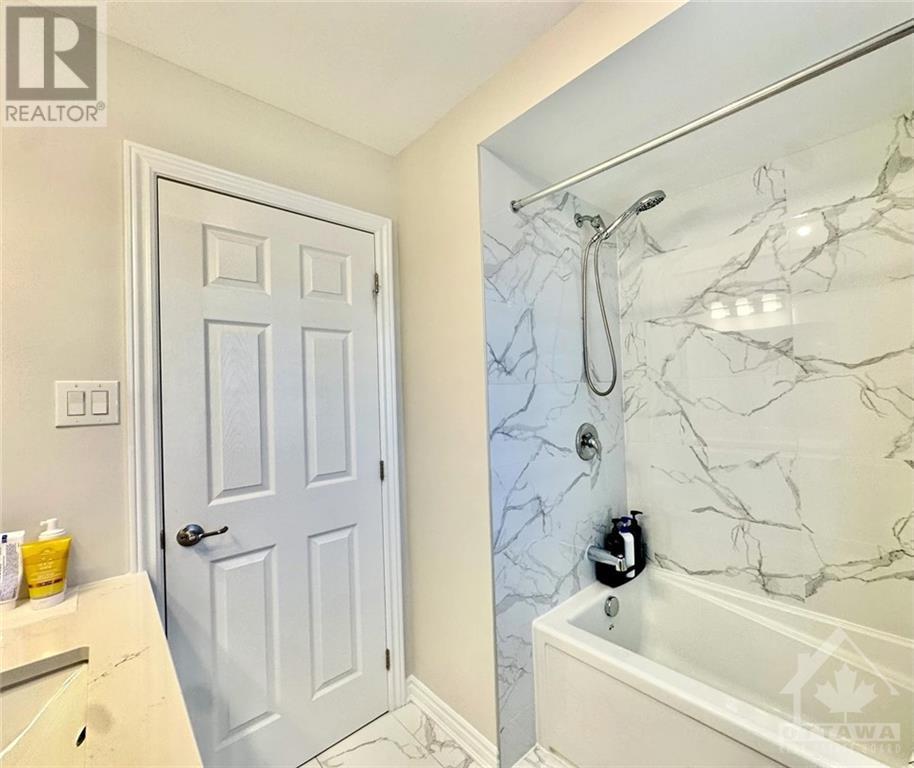3 Bedroom
3 Bathroom
Fireplace
Central Air Conditioning
Forced Air
$3,200 Monthly
Spectacular Single Family House for rent with 3 Bed, 2.5 Bath. Immediate w/a flexible occupancy. Living room with gas fireplace. Hardwood floors & upgraded lighting on main. Chef's kitchen features quartz countertops, oversize waterfall island w/breakfast bar, pantry & stainless steel, high end appliances. Patio door leading to private, huge, fenced backyard perfect for children, entertaining & BBQING! Off the kitchen, you'll find a mudroom w/direct access to double car garage w/shelving, powder rm & walk in closet. The stairway w/extra windows leads to 2nd level boasting a large open loft ideal for a fam rm/kids toy rm. Primary bed w/3pce ensuite, oversize glass shower, walk in storage/linen & walk-in closet. Secondary bed of good size w/1 having a walk-in closet & laundry on 2nd. Unfinished basement. A/C. Close to Parks, trails, 3 schools, transit, shopping, Walmart and Farm Boy. Hot Water Tank Rental extra at $58.00/month. **some photos have been virtually staged** (id:37553)
Property Details
|
MLS® Number
|
1421173 |
|
Property Type
|
Single Family |
|
Neigbourhood
|
Trailwest |
|
Parking Space Total
|
4 |
Building
|
Bathroom Total
|
3 |
|
Bedrooms Above Ground
|
3 |
|
Bedrooms Total
|
3 |
|
Amenities
|
Laundry - In Suite |
|
Appliances
|
Refrigerator, Dishwasher, Dryer, Stove, Washer |
|
Basement Development
|
Unfinished |
|
Basement Type
|
Full (unfinished) |
|
Constructed Date
|
2021 |
|
Construction Style Attachment
|
Detached |
|
Cooling Type
|
Central Air Conditioning |
|
Exterior Finish
|
Brick, Vinyl |
|
Fireplace Present
|
Yes |
|
Fireplace Total
|
1 |
|
Flooring Type
|
Wall-to-wall Carpet, Mixed Flooring, Hardwood, Tile |
|
Half Bath Total
|
1 |
|
Heating Fuel
|
Natural Gas |
|
Heating Type
|
Forced Air |
|
Stories Total
|
2 |
|
Type
|
House |
|
Utility Water
|
Municipal Water |
Parking
Land
|
Acreage
|
No |
|
Sewer
|
Municipal Sewage System |
|
Size Irregular
|
* Ft X * Ft |
|
Size Total Text
|
* Ft X * Ft |
|
Zoning Description
|
Residential |
Rooms
| Level |
Type |
Length |
Width |
Dimensions |
|
Second Level |
Primary Bedroom |
|
|
15'0" x 15'0" |
|
Second Level |
3pc Ensuite Bath |
|
|
Measurements not available |
|
Second Level |
Other |
|
|
Measurements not available |
|
Second Level |
Loft |
|
|
14'8" x 10'0" |
|
Second Level |
Bedroom |
|
|
10'4" x 10'0" |
|
Second Level |
Bedroom |
|
|
10'0" x 9'6" |
|
Second Level |
4pc Bathroom |
|
|
Measurements not available |
|
Main Level |
Living Room |
|
|
10'8" x 15'0" |
|
Main Level |
Dining Room |
|
|
8'0" x 15'0" |
|
Main Level |
Kitchen |
|
|
8'0" x 15'0" |
|
Main Level |
2pc Bathroom |
|
|
Measurements not available |
https://www.realtor.ca/real-estate/27677949/700-brittanic-road-ottawa-trailwest














