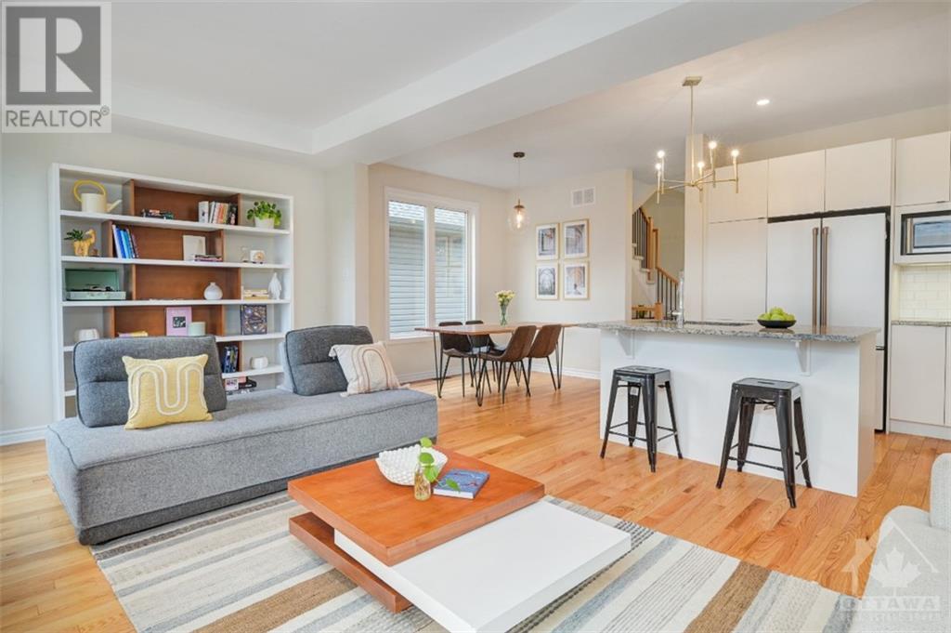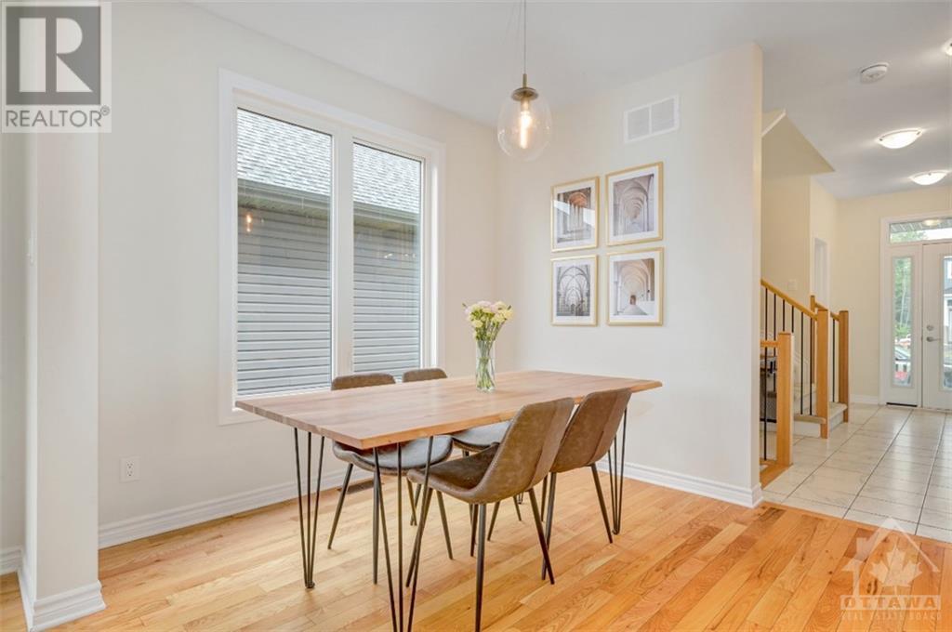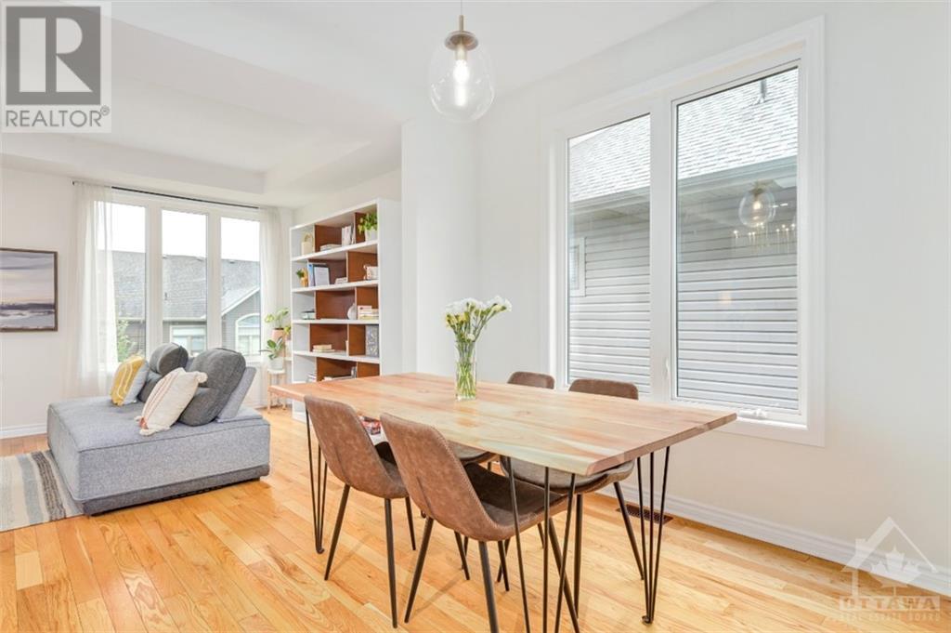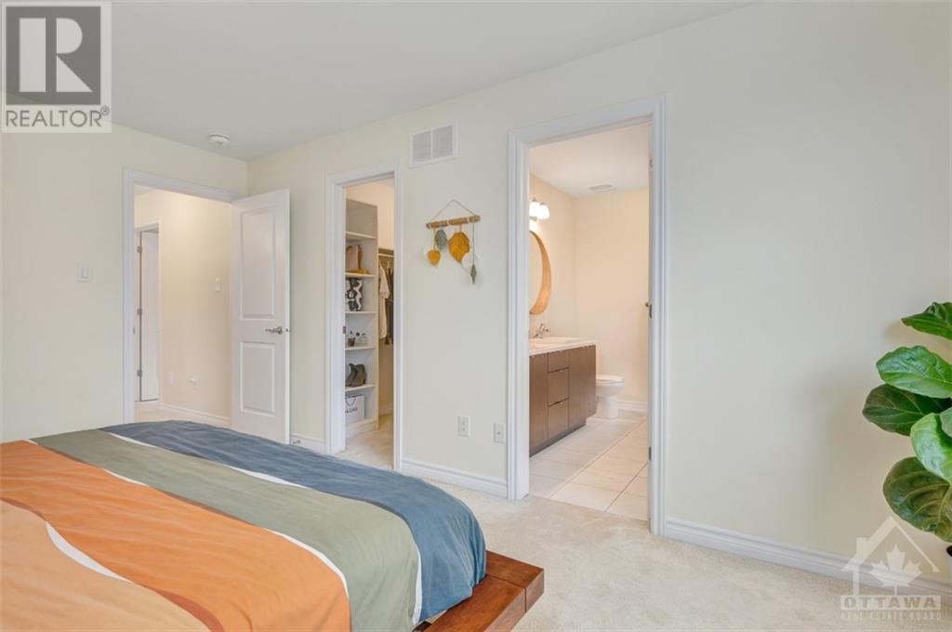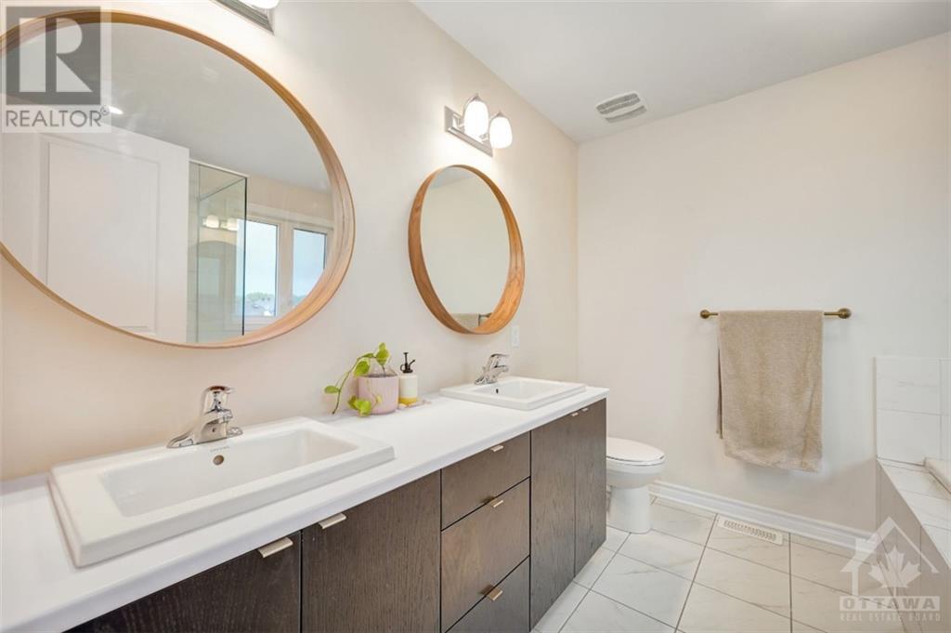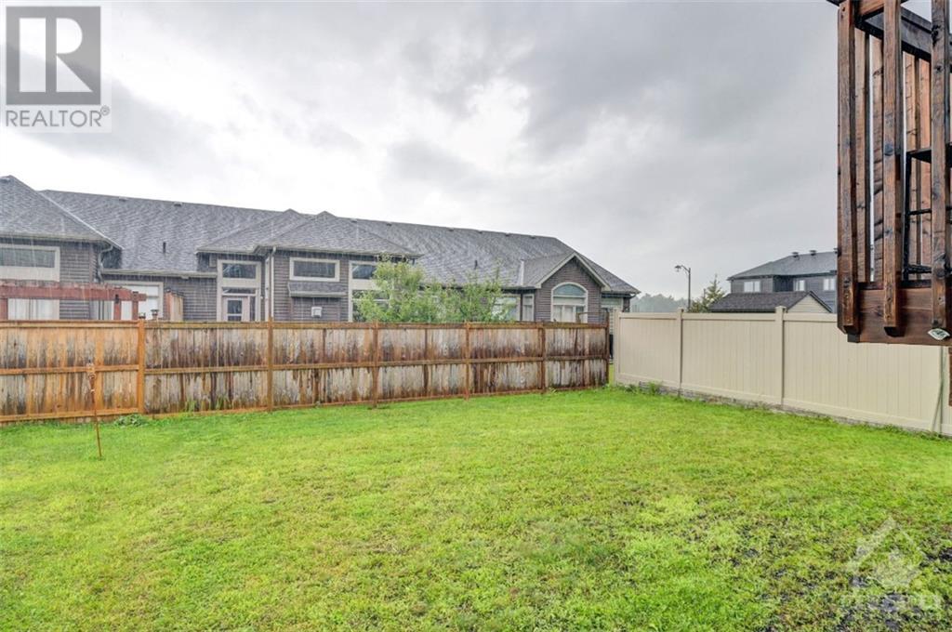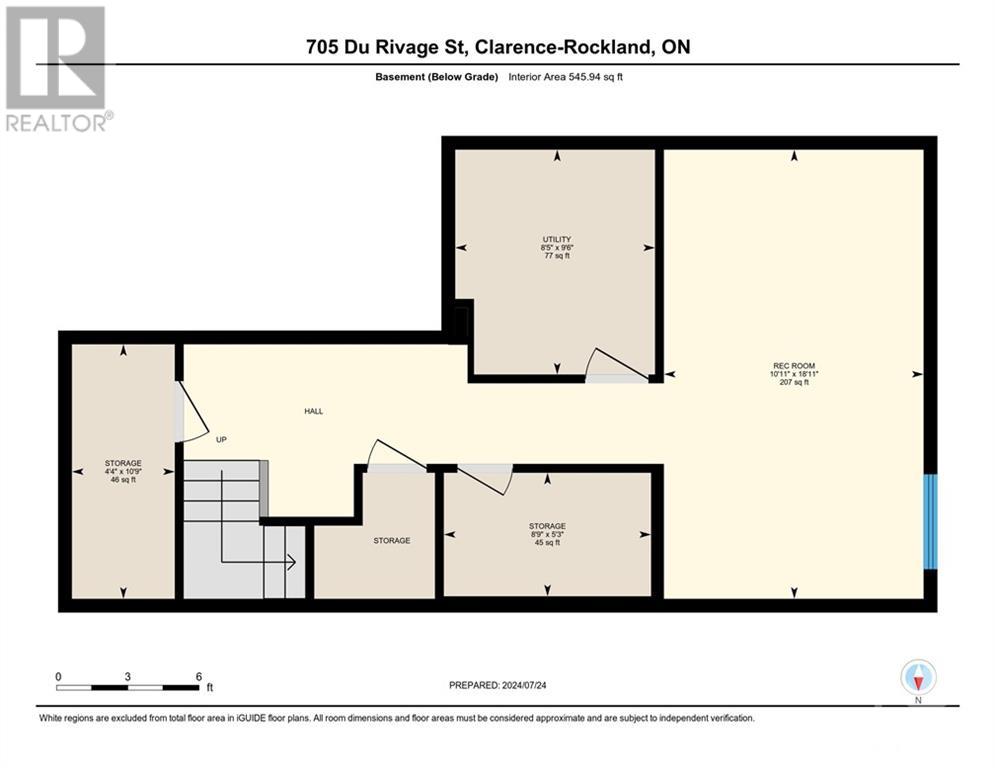3 Bedroom
3 Bathroom
Central Air Conditioning
Forced Air
$624,900
Welcome home! Built in 2020 by EQ homes, this Alwood model boasts well proportioned open concept living, quality finishings & 9ft ceilings on the main floor. The heart of the home features a kitchen your inner chef will love, w/ high end Café appliances, 6 burner gas range, granite counters, subway tile backsplash and an island w/ a sink & all the counter space you need. The well planned 2nd floor is highlighted by a luxury primary suite w/ walk-in closet, upgraded ensuite including double sinks, glass shower & soaker tub. 2 more bedrooms, a full bathroom & laundry round out the 2nd floor. The bright fully finished basement is the perfect flex space w/ plenty of storage & a rough-in ready to add another bathroom. Clarence Crossing offers its residents the perfect recreational lifestyle on the banks of the Ottawa River with walking & biking trails as well as the Rockland Golf Course all nearby. Minutes from restaurants, shopping, and schools. Some photos are virtually staged. 24hr irrev (id:37553)
Property Details
|
MLS® Number
|
1409533 |
|
Property Type
|
Single Family |
|
Neigbourhood
|
Clarence Crossing |
|
Amenities Near By
|
Golf Nearby, Recreation Nearby, Shopping, Water Nearby |
|
Community Features
|
Family Oriented |
|
Features
|
Flat Site, Automatic Garage Door Opener |
|
Parking Space Total
|
3 |
Building
|
Bathroom Total
|
3 |
|
Bedrooms Above Ground
|
3 |
|
Bedrooms Total
|
3 |
|
Appliances
|
Refrigerator, Dishwasher, Dryer, Hood Fan, Microwave, Washer |
|
Basement Development
|
Finished |
|
Basement Type
|
Full (finished) |
|
Constructed Date
|
2020 |
|
Construction Style Attachment
|
Detached |
|
Cooling Type
|
Central Air Conditioning |
|
Exterior Finish
|
Brick, Siding |
|
Flooring Type
|
Wall-to-wall Carpet, Hardwood, Tile |
|
Foundation Type
|
Poured Concrete |
|
Half Bath Total
|
1 |
|
Heating Fuel
|
Natural Gas |
|
Heating Type
|
Forced Air |
|
Stories Total
|
2 |
|
Type
|
House |
|
Utility Water
|
Municipal Water |
Parking
|
Attached Garage
|
|
|
Inside Entry
|
|
Land
|
Acreage
|
No |
|
Land Amenities
|
Golf Nearby, Recreation Nearby, Shopping, Water Nearby |
|
Sewer
|
Municipal Sewage System |
|
Size Depth
|
101 Ft ,7 In |
|
Size Frontage
|
37 Ft |
|
Size Irregular
|
37.02 Ft X 101.57 Ft |
|
Size Total Text
|
37.02 Ft X 101.57 Ft |
|
Zoning Description
|
R2-28 |
Rooms
| Level |
Type |
Length |
Width |
Dimensions |
|
Second Level |
4pc Bathroom |
|
|
7'8" x 5'0" |
|
Second Level |
5pc Ensuite Bath |
|
|
9'1" x 9'0" |
|
Second Level |
Bedroom |
|
|
9'0" x 9'7" |
|
Second Level |
Bedroom |
|
|
14'0" x 9'11" |
|
Second Level |
Primary Bedroom |
|
|
11'2" x 15'7" |
|
Basement |
Recreation Room |
|
|
18'11" x 10'11" |
|
Basement |
Storage |
|
|
10'9" x 4'4" |
|
Basement |
Storage |
|
|
5'3" x 8'9" |
|
Basement |
Utility Room |
|
|
9'6" x 8'5" |
|
Main Level |
2pc Bathroom |
|
|
5'1" x 5'1" |
|
Main Level |
Dining Room |
|
|
9'11" x 10'1" |
|
Main Level |
Foyer |
|
|
8'0" x 16'3" |
|
Main Level |
Kitchen |
|
|
10'6" x 9'8" |
|
Main Level |
Living Room |
|
|
20'6" x 11'2" |
Utilities
https://www.realtor.ca/real-estate/27362030/705-du-rivage-street-rockland-clarence-crossing






