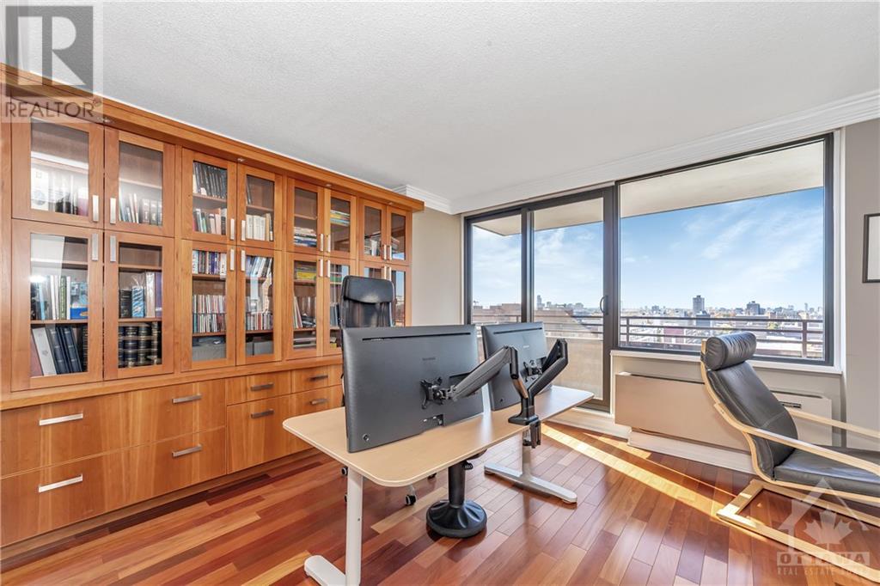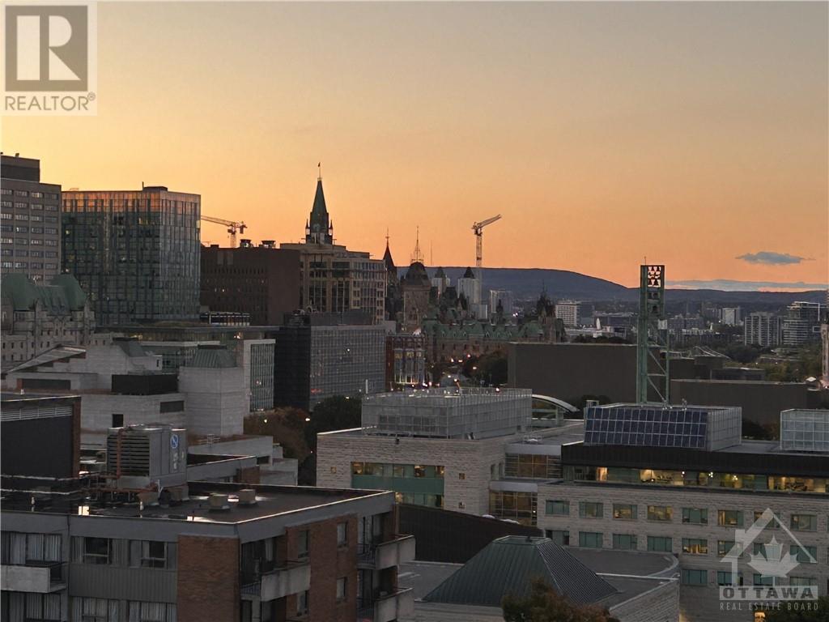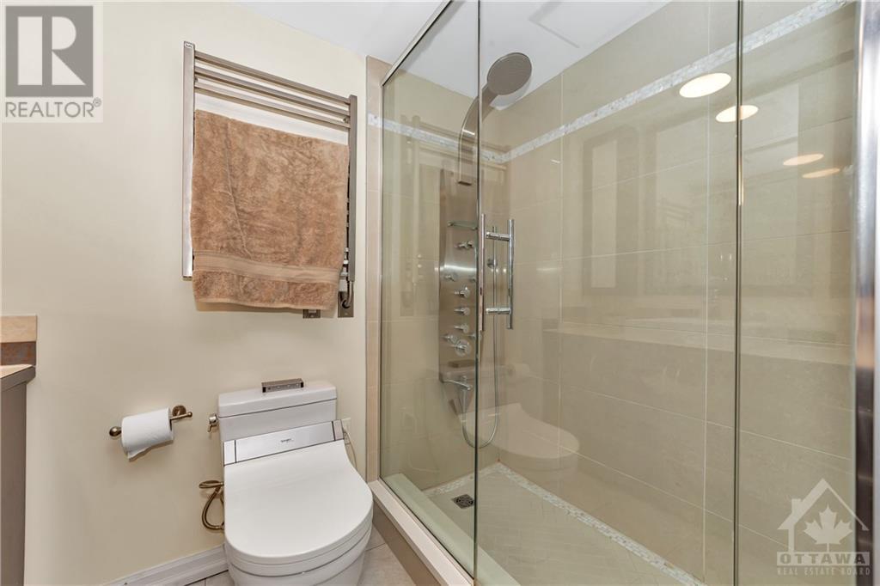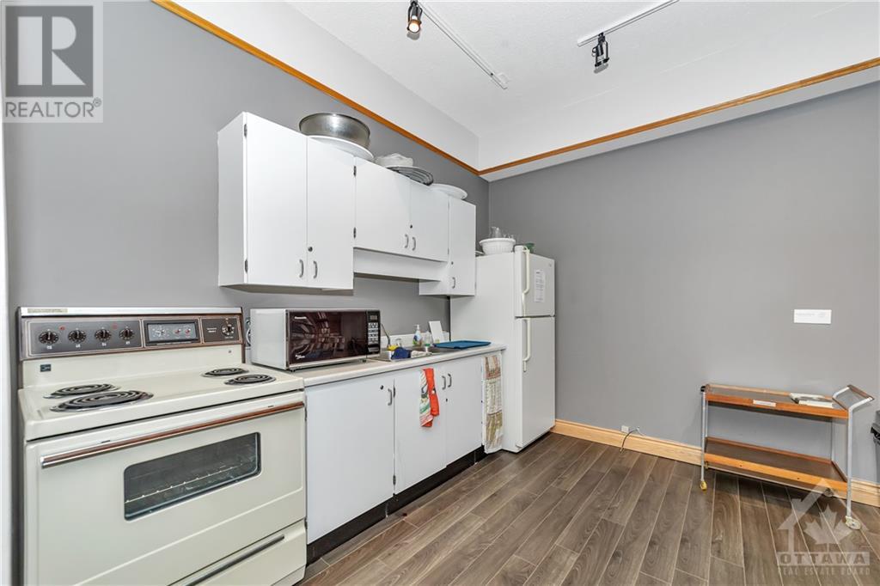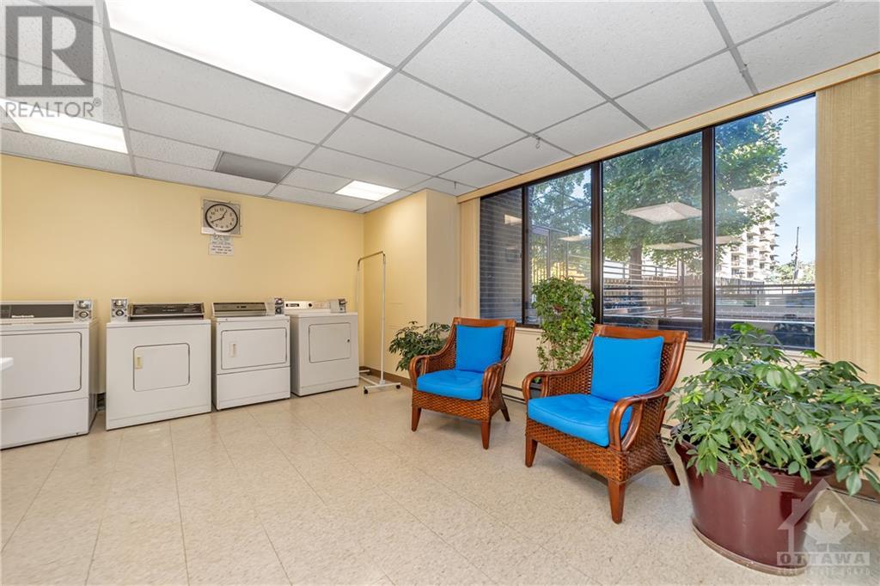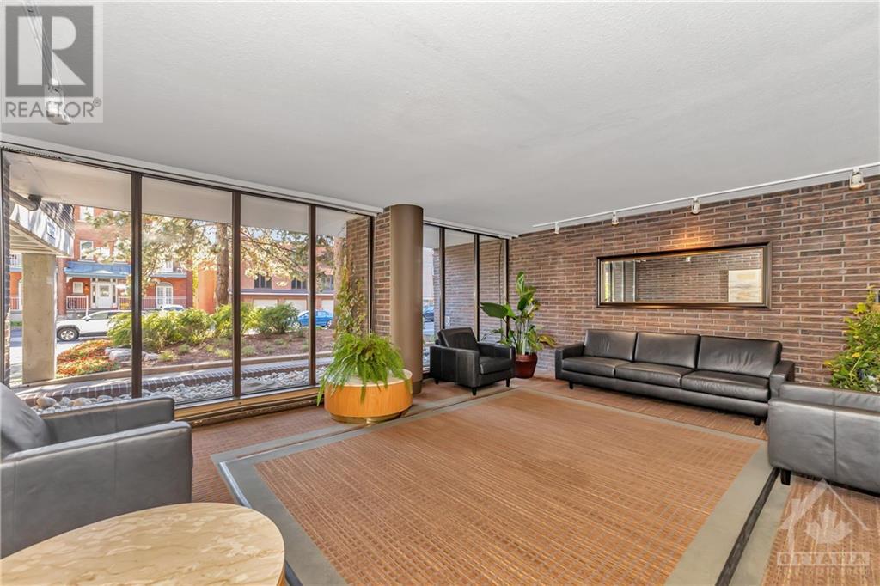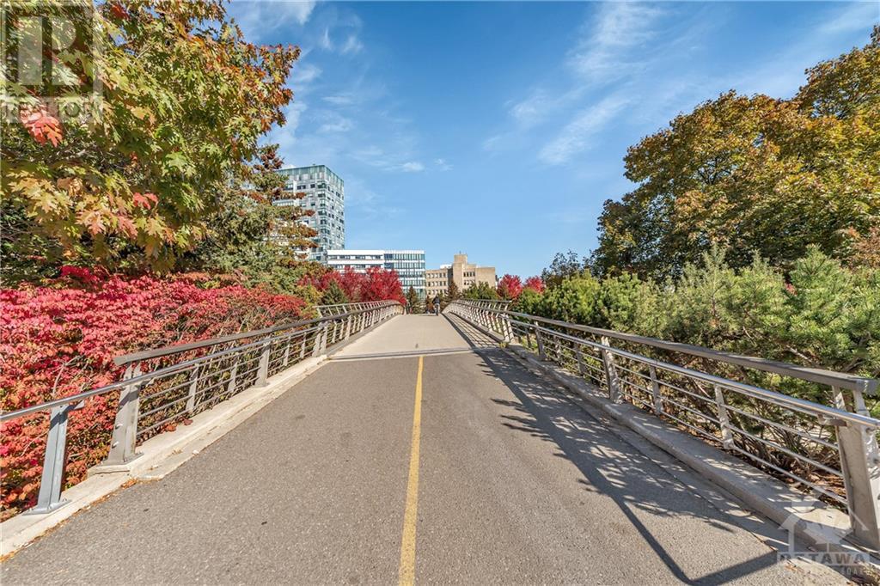71 Somerset Street W Unit#1705 Ottawa, Ontario K2P 2G2
$747,500Maintenance, Landscaping, Property Management, Waste Removal, Heat, Electricity, Water, Insurance, Other, See Remarks, Condominium Amenities, Reserve Fund Contributions
$945.33 Monthly
Maintenance, Landscaping, Property Management, Waste Removal, Heat, Electricity, Water, Insurance, Other, See Remarks, Condominium Amenities, Reserve Fund Contributions
$945.33 MonthlyFall in love with one of the funkiest & ultra-stylish, fully renovated 2-bed, 2-bath condo perched on the 17th floor, right in the heart of Ottawa’s coveted Golden Triangle. With jaw-dropping southwest views of the city skyline and Parliament Hill, you'll be soaking in stunning sunsets from your own private balcony. The open, airy layout features custom millwork, crown molding, & Southam Design units in living rm & primary bedrm. The show-stopping kitchen boasts chic custom cabinetry, sleek Miele appliances, built-in espresso machine & oven, & sparkling quartz countertops. From heated floors in the entrance washroom to a heated towel rack in the main bath, this condo radiates luxury. The hardwood floors add to the elegance, while the building’s top-notch amenities—sauna, bike storage, party room, & visitor parking. Steps from the Rideau Canal, Elgin Street, and Rideau Centre, this is downtown living at its finest. Don’t miss your chance to own this rare gem with unbeatable views! (id:37553)
Property Details
| MLS® Number | 1415819 |
| Property Type | Single Family |
| Neigbourhood | Golden Triangle |
| Amenities Near By | Public Transit, Recreation Nearby, Shopping, Water Nearby |
| Community Features | Pets Allowed |
| Features | Balcony |
| Parking Space Total | 1 |
Building
| Bathroom Total | 2 |
| Bedrooms Above Ground | 2 |
| Bedrooms Total | 2 |
| Amenities | Party Room, Sauna, Laundry Facility |
| Appliances | Refrigerator, Oven - Built-in, Cooktop, Hood Fan, Microwave |
| Basement Development | Not Applicable |
| Basement Type | None (not Applicable) |
| Constructed Date | 1975 |
| Construction Material | Masonry |
| Cooling Type | Central Air Conditioning |
| Exterior Finish | Brick |
| Flooring Type | Hardwood |
| Foundation Type | Poured Concrete |
| Heating Fuel | Natural Gas |
| Heating Type | Baseboard Heaters, Forced Air |
| Stories Total | 1 |
| Type | Apartment |
| Utility Water | Municipal Water |
Parking
| Underground |
Land
| Acreage | No |
| Land Amenities | Public Transit, Recreation Nearby, Shopping, Water Nearby |
| Sewer | Municipal Sewage System |
| Zoning Description | Residential |
Rooms
| Level | Type | Length | Width | Dimensions |
|---|---|---|---|---|
| Main Level | Foyer | 11'3" x 5'5" | ||
| Main Level | Dining Room | 15'2" x 10'3" | ||
| Main Level | Kitchen | 14'9" x 10'3" | ||
| Main Level | Living Room | 15'2" x 11'2" | ||
| Main Level | Office | 13'4" x 11'8" | ||
| Main Level | Primary Bedroom | 15'9" x 11'11" | ||
| Main Level | Other | 8'5" x 4'0" | ||
| Main Level | 4pc Ensuite Bath | 8'5" x 5'3" | ||
| Main Level | Bedroom | 14'4" x 9'2" | ||
| Main Level | 4pc Bathroom | 8'1" x 7'3" |
https://www.realtor.ca/real-estate/27566389/71-somerset-street-w-unit1705-ottawa-golden-triangle







