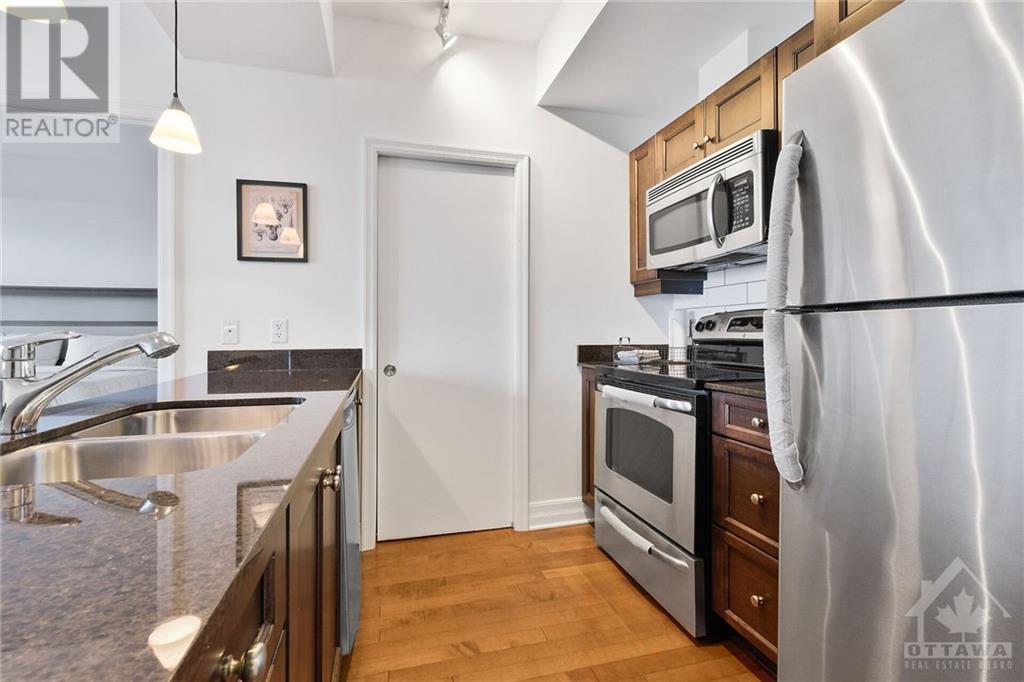75 Cleary Avenue Unit#703 Ottawa, Ontario K2A 1R8
$649,900Maintenance, Property Management, Caretaker, Water, Insurance, Other, See Remarks, Condominium Amenities, Reserve Fund Contributions
$719 Monthly
Maintenance, Property Management, Caretaker, Water, Insurance, Other, See Remarks, Condominium Amenities, Reserve Fund Contributions
$719 MonthlyGorgeous Art Deco inspired "The Continental" condo building, walking distance to Westboro Village. This building features a lovely roof top terrace with BBQs and seating with sweeping views of the Ottawa River! There is an excerise room and a party lounge for your enjoyment. This suite is in pristine condition! The Columbus suite has a lovely open concept living and dining area with river views. A gorgeous kitchen with granite counters and stainless steel appliances. The primary bedroom has two closets and an en-suite with a walk in shower, the secondary bedroom has a double closet. There is another full bathroom, in unit laundry and a balcony. Underground parking spot features a storage unit. Move in condition! This prestigous building is in front of the Ottawa River pathway. Please note all the underground work for the LRT is finished on Cleary, a greenspace will be finished in front of the building. (id:37553)
Property Details
| MLS® Number | 1412360 |
| Property Type | Single Family |
| Neigbourhood | Woodroffe/Westboro |
| Amenities Near By | Public Transit, Recreation Nearby, Shopping, Water Nearby |
| Community Features | Pets Allowed With Restrictions |
| Features | Balcony |
| Parking Space Total | 1 |
| View Type | River View |
Building
| Bathroom Total | 2 |
| Bedrooms Above Ground | 2 |
| Bedrooms Total | 2 |
| Amenities | Party Room, Storage - Locker, Laundry - In Suite, Exercise Centre |
| Appliances | Refrigerator, Dishwasher, Dryer, Microwave Range Hood Combo, Stove, Washer |
| Basement Development | Not Applicable |
| Basement Type | None (not Applicable) |
| Constructed Date | 2011 |
| Cooling Type | Central Air Conditioning |
| Exterior Finish | Stone, Brick |
| Fire Protection | Smoke Detectors |
| Flooring Type | Hardwood, Ceramic |
| Foundation Type | Poured Concrete |
| Heating Fuel | Natural Gas |
| Heating Type | Heat Pump |
| Stories Total | 1 |
| Type | Apartment |
| Utility Water | Municipal Water |
Parking
| Underground |
Land
| Acreage | No |
| Land Amenities | Public Transit, Recreation Nearby, Shopping, Water Nearby |
| Sewer | Municipal Sewage System |
| Zoning Description | Cg4 |
Rooms
| Level | Type | Length | Width | Dimensions |
|---|---|---|---|---|
| Main Level | Living Room/dining Room | 18'4" x 12'6" | ||
| Main Level | Kitchen | 8'3" x 7'10" | ||
| Main Level | 4pc Bathroom | 8'0" x 5'0" | ||
| Main Level | Bedroom | 14'0" x 9'0" | ||
| Main Level | Primary Bedroom | 13'7" x 10'6" | ||
| Main Level | 3pc Ensuite Bath | 10'6" x 5'0" | ||
| Main Level | Other | 6'6" x 6'7" |
https://www.realtor.ca/real-estate/27424362/75-cleary-avenue-unit703-ottawa-woodroffewestboro































