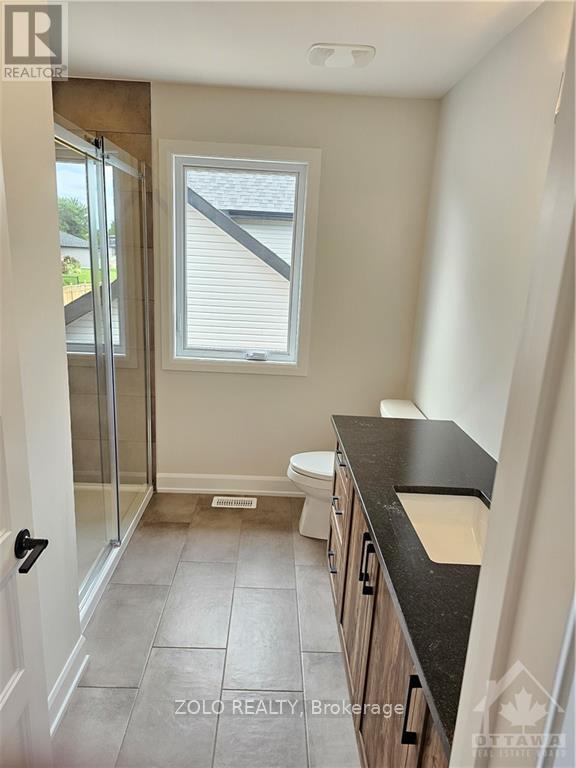3 Bedroom
3 Bathroom
Central Air Conditioning, Air Exchanger
Forced Air
$650,000
Flooring: Hardwood, Flooring: Ceramic, Welcome to Aug 2023 newly built Falcon home – Calypso model. It has 3 bedroom and 2 full bathrooms on 2nd floor. Master bedroom comes with attached full bathroom and walk in Closet. 2 other spacious bedroom comes with big closet. On main floor you will find spacious open concept kitchen, living and dinning area. Pressure treated covered deck (Approx 14’ x 6’). Ceramic tile in entrance and bathrooms. Hardwood flooring in living room, dinning room,kitchen and bedrooms. Hardwood stairs up to second floor. High efficiency gas furnace and Central Air condition. Walking distance to Food Basic, McDonald,Tim Hortons, KFC, Subway, Popeyes, Fat Bastard Burrito, Pizza Pizza, LCBO, Beer Store, Shopper Drug Mart, Dollarama, Cineplex. Close walk to Seaside - St Lawrence River. Close to St. Lawrence college, Seaside parks and School. Enjoy pending years of Tarion warranty. Driveway will be done by builder.Property is tenanted.Photos are taken when property was vacant. (id:37553)
Property Details
|
MLS® Number
|
X9515445 |
|
Property Type
|
Single Family |
|
Neigbourhood
|
Belfort Area |
|
Community Name
|
717 - Cornwall |
|
Amenities Near By
|
Public Transit, Park |
|
Parking Space Total
|
4 |
Building
|
Bathroom Total
|
3 |
|
Bedrooms Above Ground
|
3 |
|
Bedrooms Total
|
3 |
|
Appliances
|
Water Heater, Dishwasher, Dryer, Freezer, Hood Fan, Refrigerator, Stove, Washer |
|
Basement Development
|
Unfinished |
|
Basement Type
|
Full (unfinished) |
|
Construction Style Attachment
|
Detached |
|
Cooling Type
|
Central Air Conditioning, Air Exchanger |
|
Exterior Finish
|
Brick, Vinyl Siding |
|
Foundation Type
|
Concrete |
|
Heating Fuel
|
Natural Gas |
|
Heating Type
|
Forced Air |
|
Stories Total
|
2 |
|
Type
|
House |
|
Utility Water
|
Municipal Water |
Parking
Land
|
Acreage
|
No |
|
Land Amenities
|
Public Transit, Park |
|
Sewer
|
Sanitary Sewer |
|
Size Depth
|
98 Ft ,3 In |
|
Size Frontage
|
50 Ft ,9 In |
|
Size Irregular
|
50.8 X 98.33 Ft ; 0 |
|
Size Total Text
|
50.8 X 98.33 Ft ; 0 |
|
Zoning Description
|
Res 20 |
Rooms
| Level |
Type |
Length |
Width |
Dimensions |
|
Second Level |
Primary Bedroom |
3.5 m |
4.41 m |
3.5 m x 4.41 m |
|
Second Level |
Bedroom |
3.14 m |
4.03 m |
3.14 m x 4.03 m |
|
Second Level |
Bedroom |
3.14 m |
3.35 m |
3.14 m x 3.35 m |
|
Main Level |
Kitchen |
2.99 m |
3.96 m |
2.99 m x 3.96 m |
|
Main Level |
Living Room |
4.11 m |
5.02 m |
4.11 m x 5.02 m |
https://www.realtor.ca/real-estate/26767716/752-walton-street-cornwall-717-cornwall






















