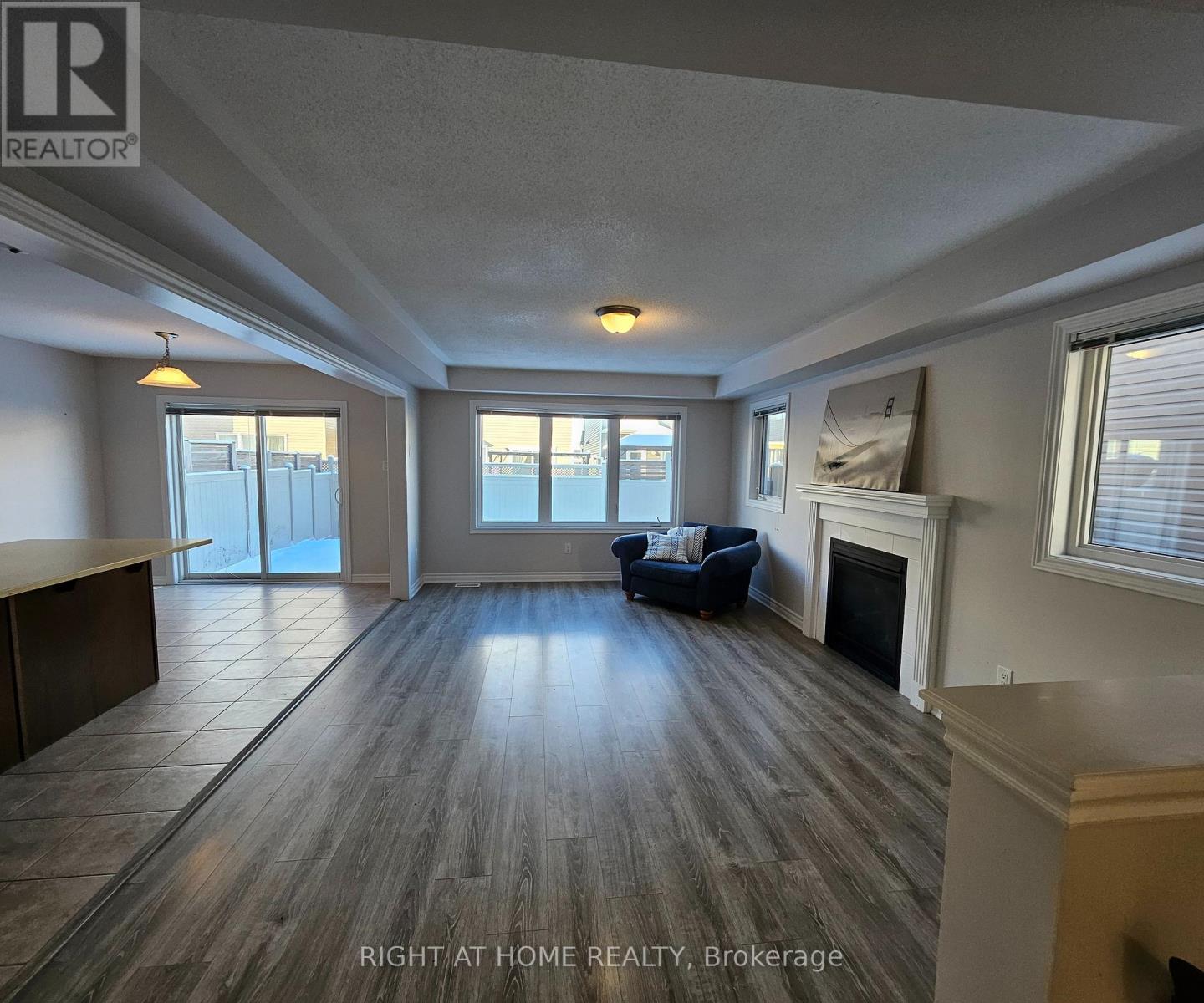3 Bedroom
3 Bathroom
Fireplace
Central Air Conditioning
Forced Air
$2,795 Monthly
Welcome to 755 Cape Jack Walk - located in the popular community of Half Moon Bay in Barrhaven. This single-family home features 3 bedrooms and 2.5 baths. The main level greets you with a spacious foyer finished in ceramic tiles and an open concept family room finished with vinyl flooring and a cozy gas fireplace and Kitchen with a breakfast area. The kitchen comes with Quartz countertops & stainless steel appliances. The second level is fully finished with vinyl floors featuring a spacious primary bedroom with an en-suite bathroom and a walk-in closet, along with two additional good-sized bedrooms with a full bathroom. The laundry area provides plenty of storage and conveniently located in the second floor. This property is conveniently located close to amenities and transit, making it a great home to raise a family in a lovely neighborhood with lots of schools and parks around. (id:37553)
Property Details
|
MLS® Number
|
X11954821 |
|
Property Type
|
Single Family |
|
Community Name
|
7711 - Barrhaven - Half Moon Bay |
|
Parking Space Total
|
3 |
Building
|
Bathroom Total
|
3 |
|
Bedrooms Above Ground
|
3 |
|
Bedrooms Total
|
3 |
|
Amenities
|
Fireplace(s) |
|
Appliances
|
Garage Door Opener Remote(s) |
|
Basement Development
|
Unfinished |
|
Basement Type
|
N/a (unfinished) |
|
Construction Style Attachment
|
Detached |
|
Cooling Type
|
Central Air Conditioning |
|
Exterior Finish
|
Stone, Vinyl Siding |
|
Fireplace Present
|
Yes |
|
Fireplace Total
|
1 |
|
Foundation Type
|
Poured Concrete |
|
Half Bath Total
|
1 |
|
Heating Fuel
|
Natural Gas |
|
Heating Type
|
Forced Air |
|
Stories Total
|
2 |
|
Type
|
House |
|
Utility Water
|
Municipal Water |
Parking
|
Attached Garage
|
|
|
Inside Entry
|
|
Land
|
Acreage
|
No |
|
Sewer
|
Sanitary Sewer |
Rooms
| Level |
Type |
Length |
Width |
Dimensions |
|
Second Level |
Primary Bedroom |
4.61 m |
3.68 m |
4.61 m x 3.68 m |
|
Second Level |
Bedroom 2 |
3.05 m |
3 m |
3.05 m x 3 m |
|
Second Level |
Bedroom 3 |
3.15 m |
3.13 m |
3.15 m x 3.13 m |
|
Main Level |
Foyer |
5.25 m |
2.05 m |
5.25 m x 2.05 m |
|
Main Level |
Family Room |
5.54 m |
3.77 m |
5.54 m x 3.77 m |
|
Main Level |
Kitchen |
3.61 m |
3.22 m |
3.61 m x 3.22 m |
|
Main Level |
Eating Area |
2.63 m |
3.22 m |
2.63 m x 3.22 m |
https://www.realtor.ca/real-estate/27874749/755-cours-cape-jack-walk-ottawa-7711-barrhaven-half-moon-bay




















