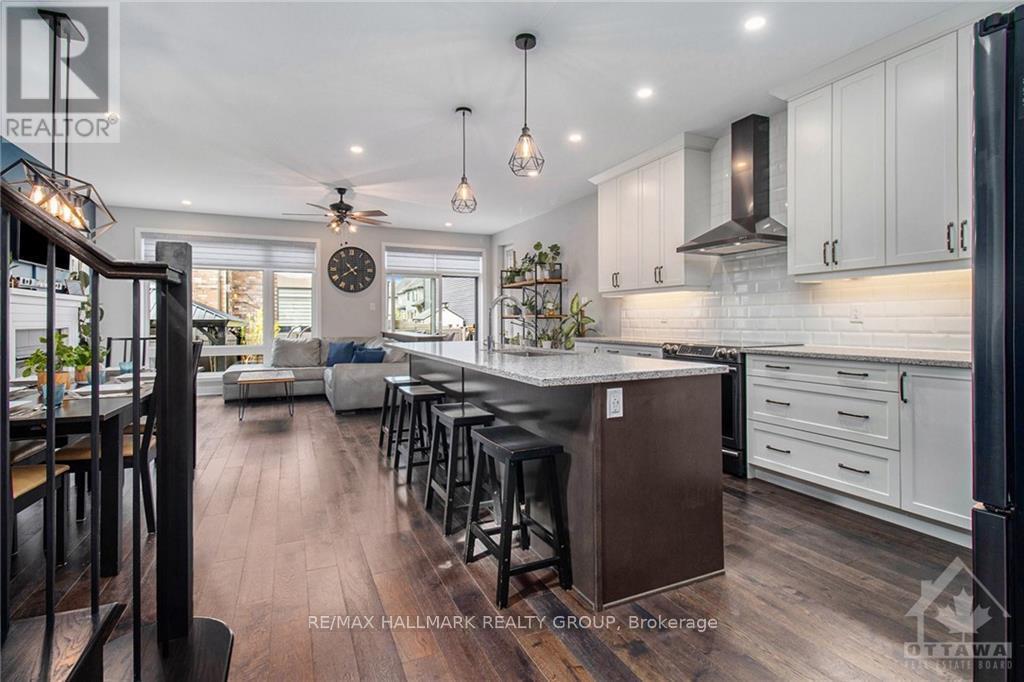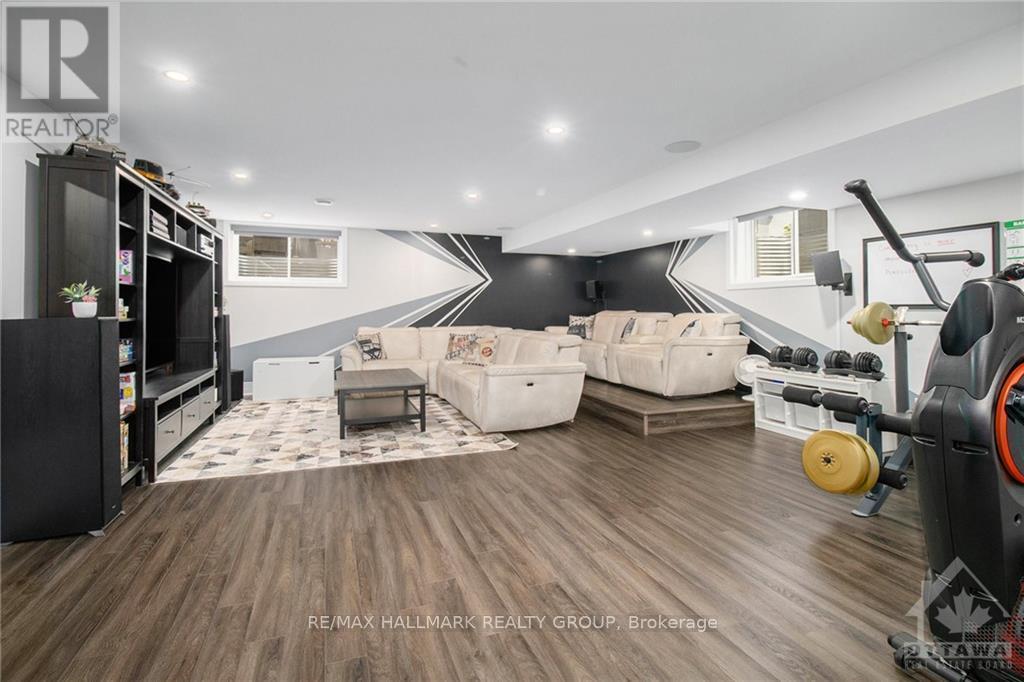4 Bedroom
4 Bathroom
Fireplace
Central Air Conditioning
Forced Air
$979,900
Flooring: Tile, Stunning 4-Bedroom, 4-Bathroom home in Cowan's Grove, just a stone's throw away from Findlay Creek Village. and with over $100k in upgrades!! Main Level: Large entryway with a walk-in closet, Mudroom, Powder Room, a modern Kitchen with high-end appliances, 10ft quartz island, extended cabinetry & a walk-in pantry. 2nd Level: Hardwood throughout, spacious primary Bedroom with walk-in closet & Ensuite, Laundry Room with customizations & 3 more large Bedrooms. Basement: Laminate flooring, large bright Windows, riser for theatre seating, full Bathroom with Shower & a Hobby Room/Office with extra storage. Backyard: Bright and sunny, fully interlocked with drainage, Hot Tub rough-in & natural gas connection for BBQ. 2 Car Garage & steps to conservation, paths, parks, splash pads, outdoor rinks, tennis courts shops, restaurants & groceries. Don't miss the opportunity to own this upgraded gem in a prime location! 24hrs Irrevocable on all offers., Flooring: Hardwood, Flooring: Laminate (id:37553)
Property Details
|
MLS® Number
|
X9519676 |
|
Property Type
|
Single Family |
|
Neigbourhood
|
Leitrim / Cowan's Grove |
|
Community Name
|
2501 - Leitrim |
|
Amenities Near By
|
Public Transit, Park |
|
Parking Space Total
|
4 |
Building
|
Bathroom Total
|
4 |
|
Bedrooms Above Ground
|
4 |
|
Bedrooms Total
|
4 |
|
Amenities
|
Fireplace(s) |
|
Appliances
|
Dishwasher, Dryer, Hood Fan, Refrigerator, Stove, Washer |
|
Basement Development
|
Finished |
|
Basement Type
|
Full (finished) |
|
Construction Style Attachment
|
Detached |
|
Cooling Type
|
Central Air Conditioning |
|
Fireplace Present
|
Yes |
|
Fireplace Total
|
1 |
|
Foundation Type
|
Concrete |
|
Heating Fuel
|
Natural Gas |
|
Heating Type
|
Forced Air |
|
Stories Total
|
2 |
|
Type
|
House |
|
Utility Water
|
Municipal Water |
Parking
Land
|
Acreage
|
No |
|
Fence Type
|
Fenced Yard |
|
Land Amenities
|
Public Transit, Park |
|
Sewer
|
Sanitary Sewer |
|
Size Depth
|
98 Ft ,5 In |
|
Size Frontage
|
30 Ft ,4 In |
|
Size Irregular
|
30.41 X 98.43 Ft ; 0 |
|
Size Total Text
|
30.41 X 98.43 Ft ; 0 |
|
Zoning Description
|
R4z |
Rooms
| Level |
Type |
Length |
Width |
Dimensions |
|
Second Level |
Bedroom |
3.04 m |
3.91 m |
3.04 m x 3.91 m |
|
Second Level |
Laundry Room |
1.75 m |
1.98 m |
1.75 m x 1.98 m |
|
Second Level |
Primary Bedroom |
3.27 m |
7.11 m |
3.27 m x 7.11 m |
|
Second Level |
Bedroom |
3.17 m |
4.54 m |
3.17 m x 4.54 m |
|
Second Level |
Bedroom |
2.94 m |
4.97 m |
2.94 m x 4.97 m |
|
Basement |
Recreational, Games Room |
5.51 m |
6.95 m |
5.51 m x 6.95 m |
|
Basement |
Workshop |
2.89 m |
4.8 m |
2.89 m x 4.8 m |
|
Main Level |
Foyer |
2.94 m |
3.22 m |
2.94 m x 3.22 m |
|
Main Level |
Other |
1.54 m |
2.26 m |
1.54 m x 2.26 m |
|
Main Level |
Mud Room |
3.07 m |
5.1 m |
3.07 m x 5.1 m |
|
Main Level |
Bathroom |
1.54 m |
1.67 m |
1.54 m x 1.67 m |
|
Main Level |
Living Room |
6.12 m |
3.91 m |
6.12 m x 3.91 m |
|
Main Level |
Dining Room |
3.25 m |
3.09 m |
3.25 m x 3.09 m |
Utilities
|
Natural Gas Available
|
Available |
https://www.realtor.ca/real-estate/27281083/773-wooler-place-leitrim-2501-leitrim-2501-leitrim































