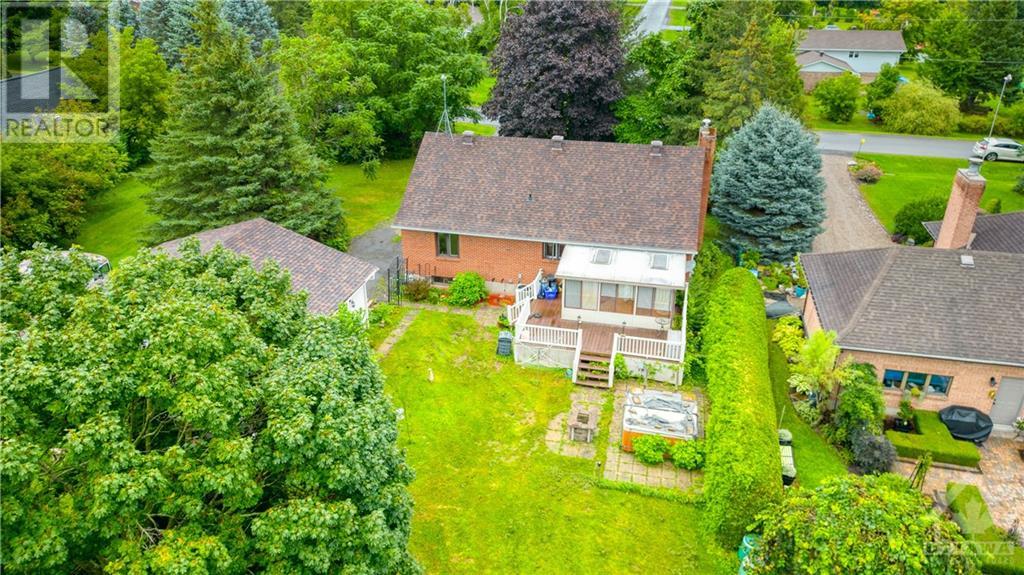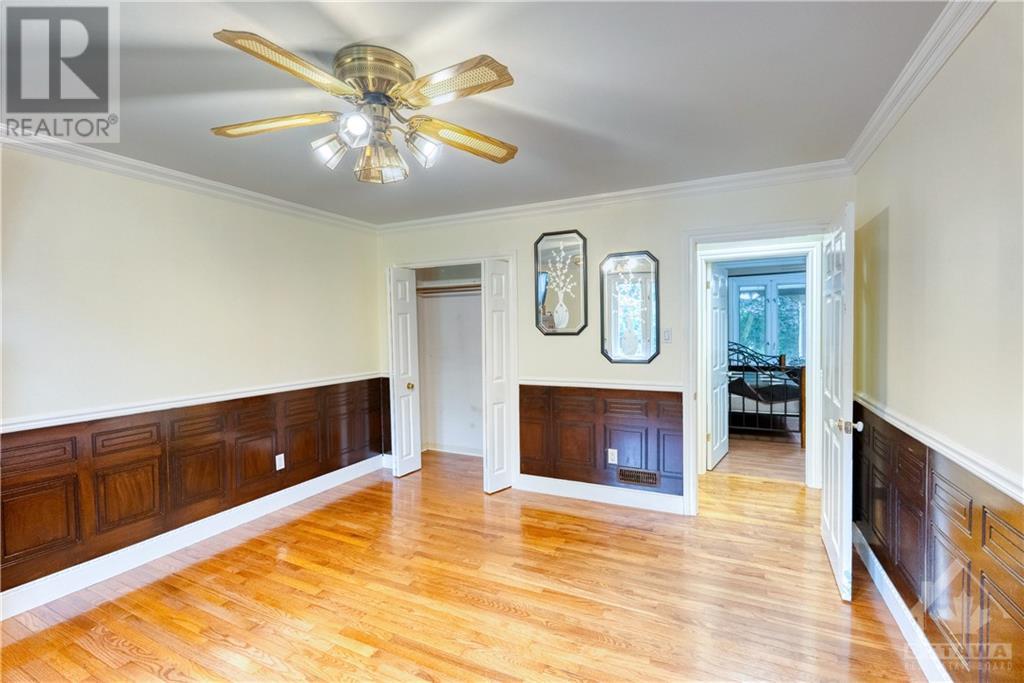3 Bedroom
1 Bathroom
Bungalow
Central Air Conditioning
Forced Air
$699,999
Motivated Sellers - Winter is coming up! Discover the charm of rural living with this inviting 3-bedroom, 1-bath raised bungalow with 3bay detached garage. Set on a large, private lot, this home boasts a full front covered porch, ideal for enjoying morning coffee or evening sunsets. Full basement provides family room with built in bar, workshop and cold storage. The rear of the home features a bright sunroom, perfect for relaxing or entertaining while soaking in the natural surroundings. The spacious lot provides plenty of room for gardening, outdoor activities, or simply enjoying the serenity of the countryside. A standout feature is the detached 3-bay garage, offering ample space for vehicles, storage, or a workshop. With its blend of privacy and practicality, this property is an excellent opportunity to embrace country living while still enjoying modern comforts. Don't miss the chance to make this rural retreat your own! (id:37553)
Property Details
|
MLS® Number
|
1408293 |
|
Property Type
|
Single Family |
|
Neigbourhood
|
Vernon |
|
Parking Space Total
|
10 |
Building
|
Bathroom Total
|
1 |
|
Bedrooms Above Ground
|
3 |
|
Bedrooms Total
|
3 |
|
Architectural Style
|
Bungalow |
|
Basement Development
|
Finished |
|
Basement Type
|
Full (finished) |
|
Constructed Date
|
1985 |
|
Construction Style Attachment
|
Detached |
|
Cooling Type
|
Central Air Conditioning |
|
Exterior Finish
|
Brick |
|
Flooring Type
|
Mixed Flooring, Hardwood |
|
Foundation Type
|
Poured Concrete |
|
Heating Fuel
|
Natural Gas |
|
Heating Type
|
Forced Air |
|
Stories Total
|
1 |
|
Type
|
House |
|
Utility Water
|
Drilled Well |
Parking
Land
|
Acreage
|
No |
|
Sewer
|
Septic System |
|
Size Depth
|
242 Ft |
|
Size Frontage
|
104 Ft ,11 In |
|
Size Irregular
|
104.9 Ft X 242.04 Ft (irregular Lot) |
|
Size Total Text
|
104.9 Ft X 242.04 Ft (irregular Lot) |
|
Zoning Description
|
Residential V11 |
Rooms
| Level |
Type |
Length |
Width |
Dimensions |
|
Lower Level |
Family Room |
|
|
30'5" x 13'5" |
|
Lower Level |
Workshop |
|
|
24'5" x 18'11" |
|
Main Level |
Kitchen |
|
|
13'1" x 12'0" |
|
Main Level |
Dining Room |
|
|
12'3" x 10'9" |
|
Main Level |
Living Room |
|
|
18'3" x 14'8" |
|
Main Level |
Primary Bedroom |
|
|
14'5" x 13'1" |
|
Main Level |
Bedroom |
|
|
12'3" x 11'1" |
|
Main Level |
Bedroom |
|
|
12'3" x 9'2" |
https://www.realtor.ca/real-estate/27324935/7865-morningside-avenue-ottawa-vernon





















