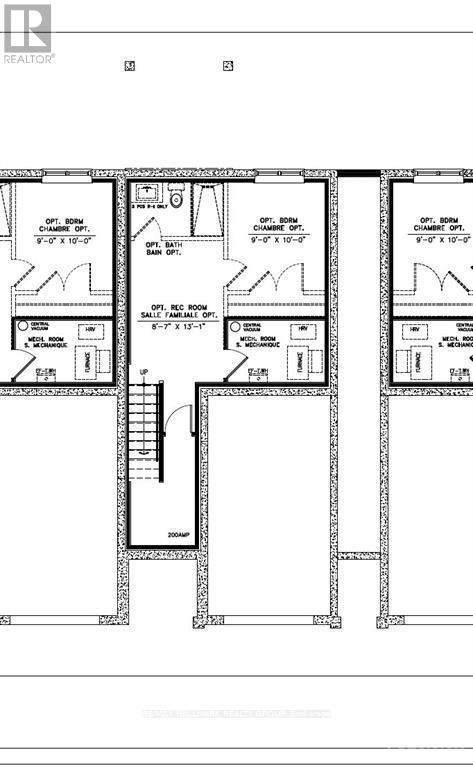2 Bedroom
2 Bathroom
Central Air Conditioning
Forced Air
$529,000
Flooring: Vinyl, Flooring: Ceramic, - Corner Lot of 2 376 sq. ft. | 1 442 living sq. ft. | 9' ceiling on the ground floor | Frosted entry door | Stone masonry on the facade | Vinyl flooring and ceramic tiles | Simple isolate garage with electric open door | Carpet staircase | 10 x 10 porch | Asphalt and paving for the entrance | Central air conditioning | Quartz countertop | Basement insulation with polyurethane | Coloured windows and doors on all four sides | Gutter | Parging | | Complete landscaping | 2 bedrooms on the second floor with the master 10 ‘ ceiling ensuite | Access yard from the front of the home.\r\n\r\nYou will find this brand new project at the end of Savage Street. Our sales team will welcome you with or without appointment.\r\nHere is the visiting schedule: \r\nMonday to Wednesday By Appointment\r\nThursday-Friday 12pm-5pm\r\nSaturday- 10am-4pm\r\nSunday- 10am-4pm (id:37553)
Property Details
|
MLS® Number
|
X9520470 |
|
Property Type
|
Single Family |
|
Neigbourhood
|
Parc des Dunes |
|
Community Name
|
616 - Limoges |
|
Parking Space Total
|
4 |
Building
|
Bathroom Total
|
2 |
|
Bedrooms Above Ground
|
2 |
|
Bedrooms Total
|
2 |
|
Basement Development
|
Unfinished |
|
Basement Type
|
Full (unfinished) |
|
Construction Style Attachment
|
Attached |
|
Cooling Type
|
Central Air Conditioning |
|
Exterior Finish
|
Aluminum Siding, Stone |
|
Foundation Type
|
Concrete |
|
Heating Fuel
|
Natural Gas |
|
Heating Type
|
Forced Air |
|
Stories Total
|
2 |
|
Type
|
Row / Townhouse |
|
Utility Water
|
Municipal Water |
Parking
Land
|
Acreage
|
No |
|
Sewer
|
Sanitary Sewer |
|
Size Depth
|
108 Ft |
|
Size Frontage
|
22 Ft |
|
Size Irregular
|
22 X 108 Ft ; 0 |
|
Size Total Text
|
22 X 108 Ft ; 0 |
|
Zoning Description
|
Residential |
Rooms
| Level |
Type |
Length |
Width |
Dimensions |
|
Second Level |
Primary Bedroom |
4.19 m |
5.51 m |
4.19 m x 5.51 m |
|
Second Level |
Bathroom |
3.04 m |
3.37 m |
3.04 m x 3.37 m |
|
Second Level |
Other |
3.04 m |
2.66 m |
3.04 m x 2.66 m |
|
Second Level |
Bedroom |
3.37 m |
3.04 m |
3.37 m x 3.04 m |
|
Second Level |
Other |
2.28 m |
1.47 m |
2.28 m x 1.47 m |
|
Main Level |
Foyer |
1.52 m |
1.52 m |
1.52 m x 1.52 m |
|
Main Level |
Living Room |
5.81 m |
3.4 m |
5.81 m x 3.4 m |
|
Main Level |
Kitchen |
3.63 m |
2.54 m |
3.63 m x 2.54 m |
|
Main Level |
Bathroom |
0.99 m |
2.54 m |
0.99 m x 2.54 m |
https://www.realtor.ca/real-estate/27449974/795-mckenzie-street-the-nation-616-limoges







