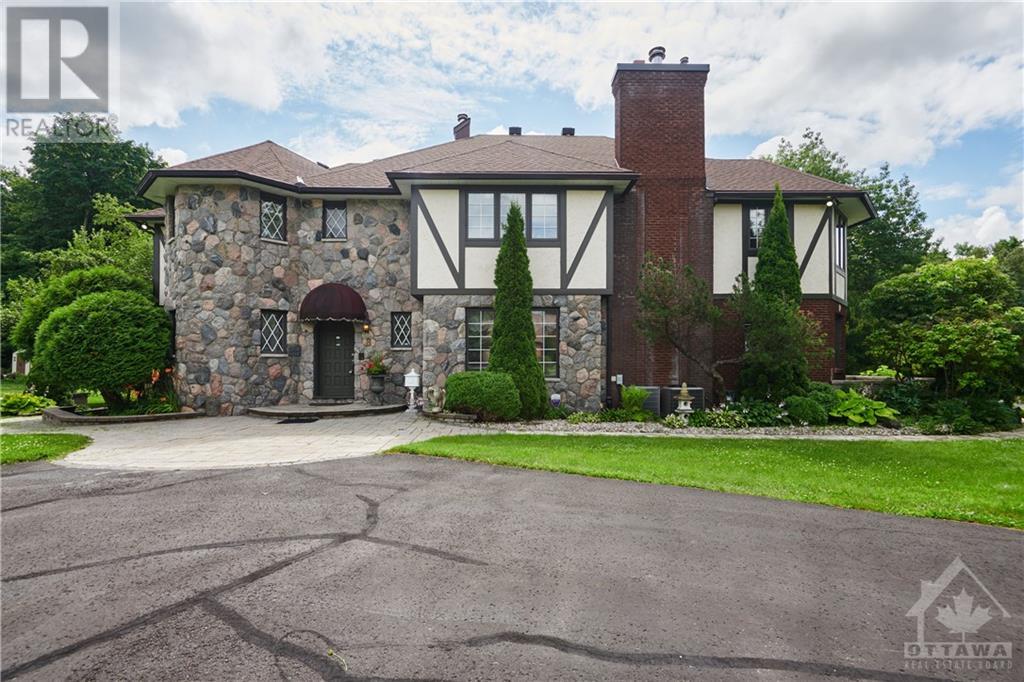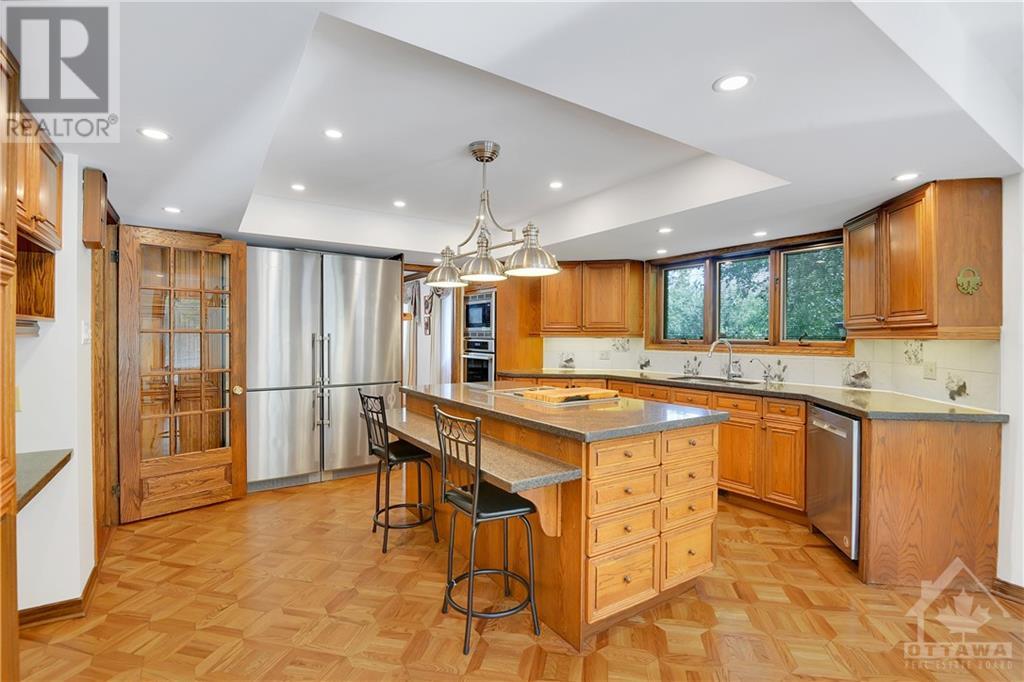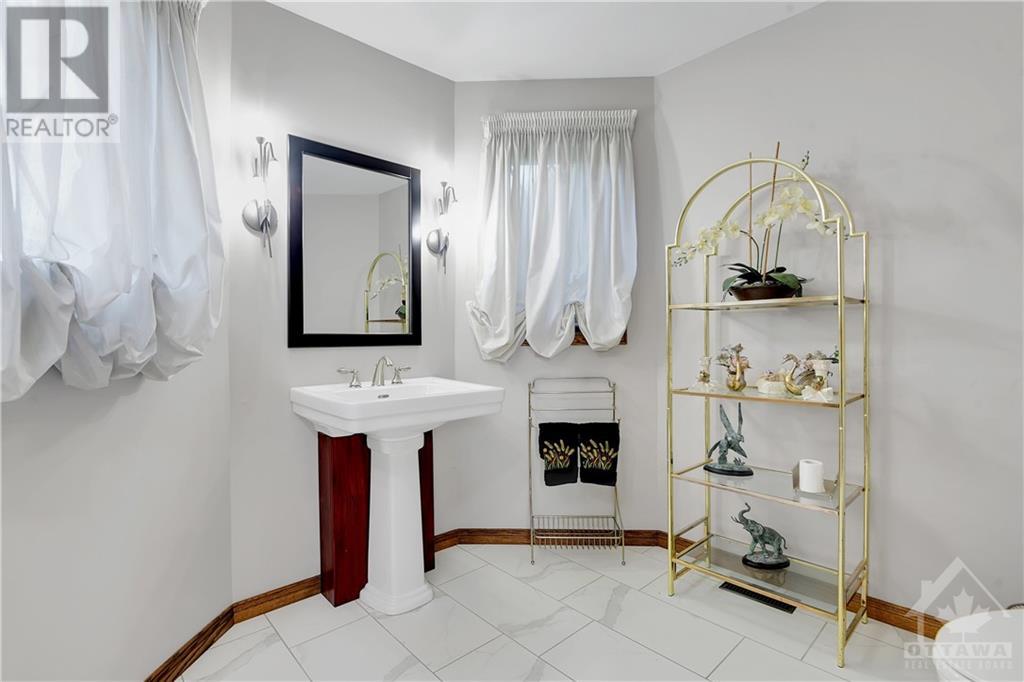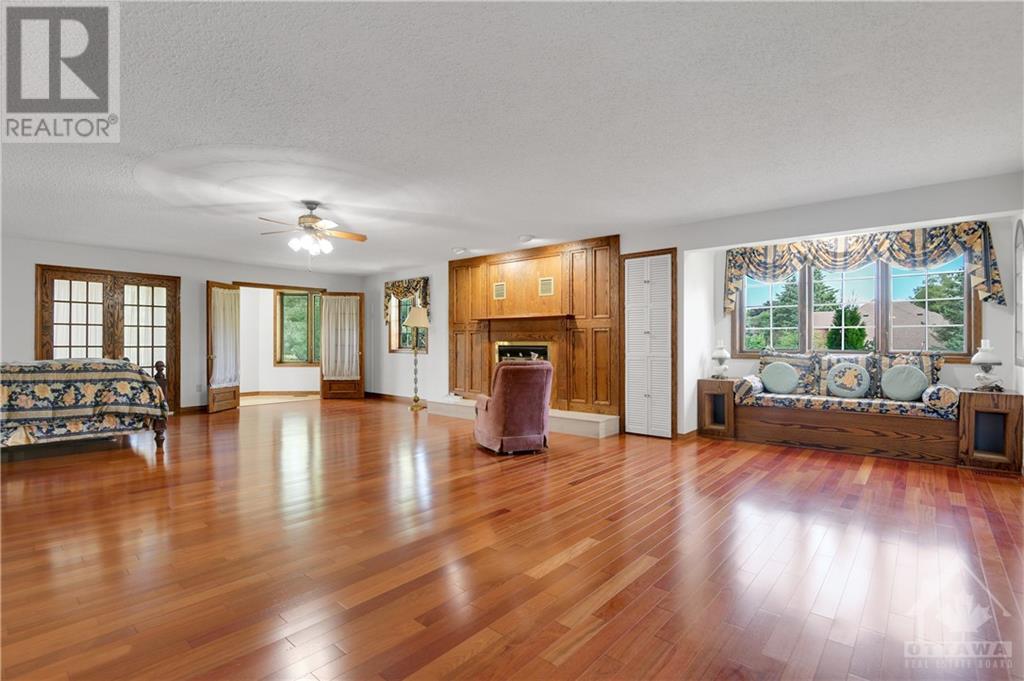8 Woodsia Avenue Ottawa, Ontario K2R 1A9
$2,100,000Maintenance, Other, See Remarks, Parcel of Tied Land
$160 Yearly
Maintenance, Other, See Remarks, Parcel of Tied Land
$160 YearlyDelightfully distinctive! This well manicured elegant 4 + 1 bedrm beauty is waiting for you to take ownership. The foyer welcomes you with porcelain tile and a spectacular curved hardwood stairs. A large formal living room accompanied by a conservatory or home office gives. The kitchen is well planned w/ JennAir cook top, Thermador wall oven, microwave and warming drawer, 2 Fridge/Freezer combos. Lots of works space for big group gatherings, granite counter tops. Enjoy breakfast in the sunny eating area or outside on the lovely patio or deck. Massive main floor family rm; back stairs up to the second level. Find yourselves overwhelmed with the immensity of the four bedrooms, all with hardwood floors. Treat yourself to a steam shower or a bath in the bubble tub, then relax in your primary bedroom. The second bed has its own ensuite; third and fourth share a bath with new standup shower. Head down to play. Bedm w/ 3 pc, large recrm w/ den & wet bar. Lots to enjoy both in and out. (id:37553)
Property Details
| MLS® Number | 1402496 |
| Property Type | Single Family |
| Neigbourhood | Orchard Estates |
| Amenities Near By | Golf Nearby, Public Transit, Recreation Nearby, Shopping |
| Community Features | Family Oriented |
| Easement | Unknown |
| Features | Automatic Garage Door Opener |
| Parking Space Total | 12 |
Building
| Bathroom Total | 6 |
| Bedrooms Above Ground | 4 |
| Bedrooms Below Ground | 1 |
| Bedrooms Total | 5 |
| Appliances | Refrigerator, Oven - Built-in, Cooktop, Dishwasher, Dryer, Hood Fan, Microwave, Washer |
| Basement Development | Finished |
| Basement Type | Full (finished) |
| Constructed Date | 1985 |
| Construction Style Attachment | Detached |
| Cooling Type | Central Air Conditioning |
| Exterior Finish | Stone, Brick |
| Flooring Type | Hardwood, Tile |
| Foundation Type | Poured Concrete |
| Half Bath Total | 3 |
| Heating Fuel | Natural Gas |
| Heating Type | Forced Air |
| Stories Total | 2 |
| Type | House |
| Utility Water | Municipal Water |
Parking
| Attached Garage | |
| Detached Garage | |
| Inside Entry | |
| Surfaced |
Land
| Acreage | No |
| Land Amenities | Golf Nearby, Public Transit, Recreation Nearby, Shopping |
| Sewer | Septic System |
| Size Depth | 251 Ft ,3 In |
| Size Frontage | 172 Ft |
| Size Irregular | 172 Ft X 251.26 Ft |
| Size Total Text | 172 Ft X 251.26 Ft |
| Zoning Description | Residential |
Rooms
| Level | Type | Length | Width | Dimensions |
|---|---|---|---|---|
| Second Level | Primary Bedroom | 31’1” x 23’10” | ||
| Second Level | Bedroom | 25’3” x 20’4” | ||
| Second Level | Bedroom | 16’8” x 15’5” | ||
| Second Level | Bedroom | 18’7” x 12’7” | ||
| Second Level | 5pc Ensuite Bath | 22’0” x 12’6” | ||
| Second Level | 4pc Ensuite Bath | 8’7” x 7’8” | ||
| Second Level | 4pc Bathroom | 15’6” x 8’9” | ||
| Second Level | Sunroom | 17’4” x 4’6” | ||
| Second Level | Other | 7’8” x 6’5” | ||
| Basement | Recreation Room | 38’3” x 14’0” | ||
| Basement | Bedroom | 16’6” x 13’7” | ||
| Basement | Den | 14’6” x 8’11” | ||
| Basement | 3pc Bathroom | 8’0” x 4’6” | ||
| Basement | Storage | Measurements not available | ||
| Basement | Utility Room | Measurements not available | ||
| Main Level | Living Room | 20’4” x 20’0” | ||
| Main Level | Dining Room | 15’11” x 12’6” | ||
| Main Level | Kitchen | 23’0” x 16’1” | ||
| Main Level | Family Room | 25’2” x 23’9” | ||
| Main Level | Foyer | 17’4” x 14’8” | ||
| Main Level | 3pc Bathroom | 8’5” x 4’10” | ||
| Main Level | 2pc Bathroom | 9’5” x 9’1” | ||
| Main Level | Laundry Room | 8’3” x 7’1” | ||
| Main Level | Conservatory | 17’4” x 14’5” |
https://www.realtor.ca/real-estate/27168398/8-woodsia-avenue-ottawa-orchard-estates































