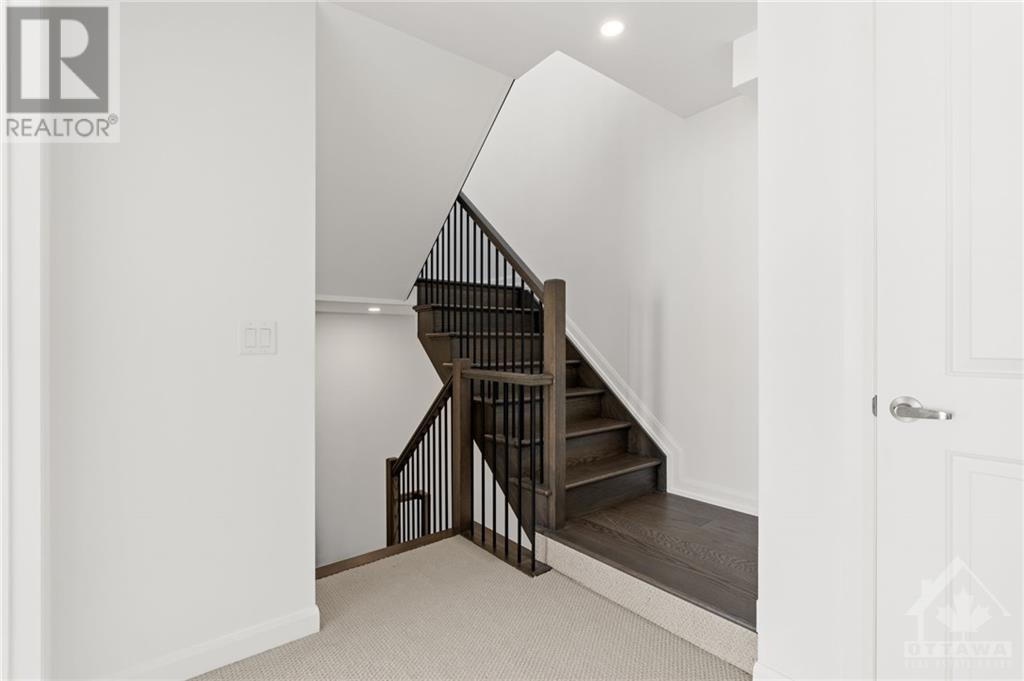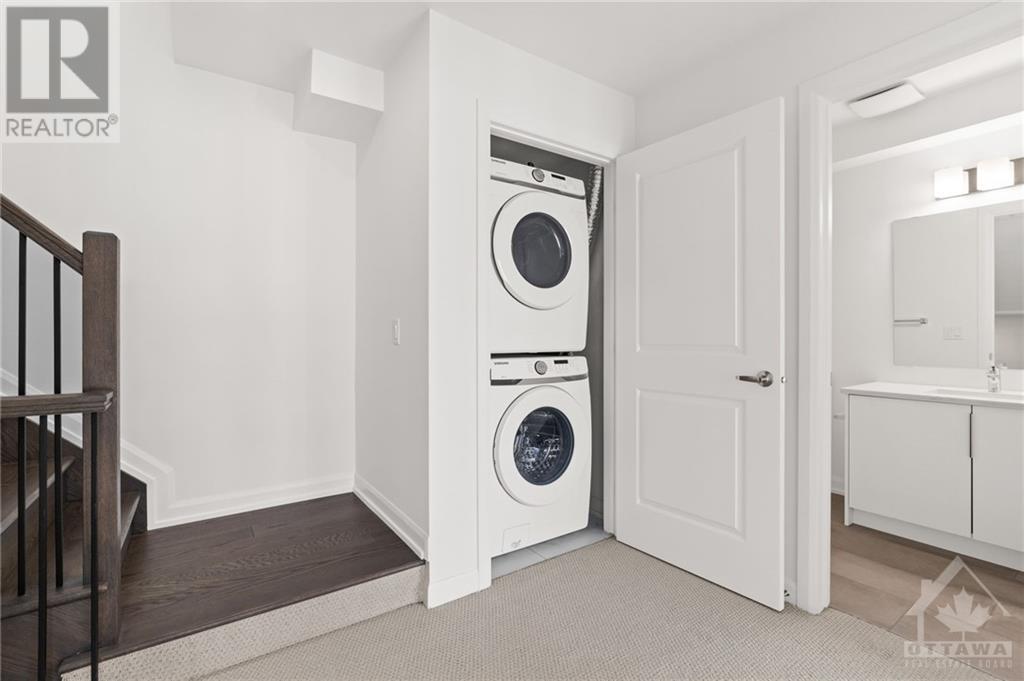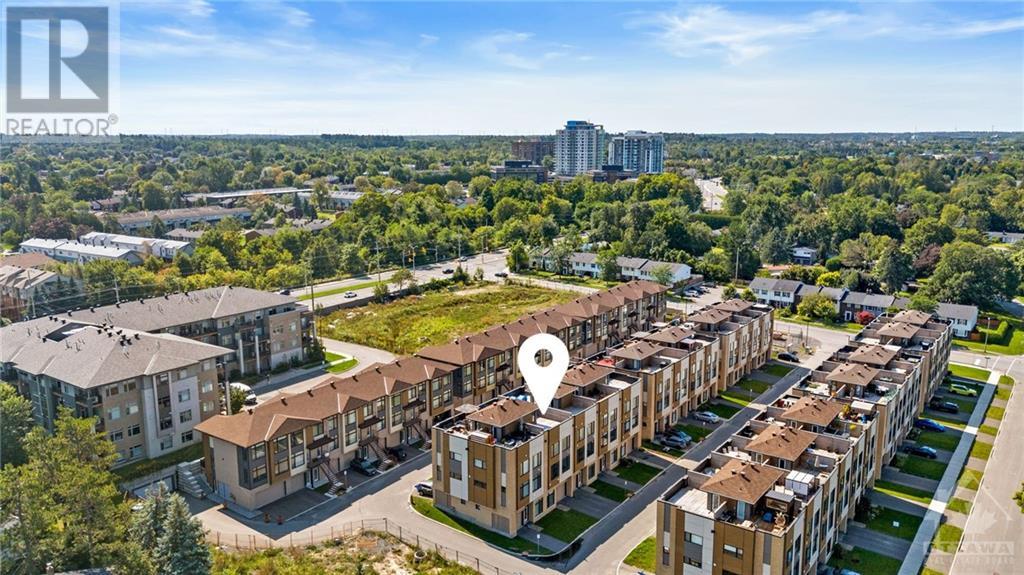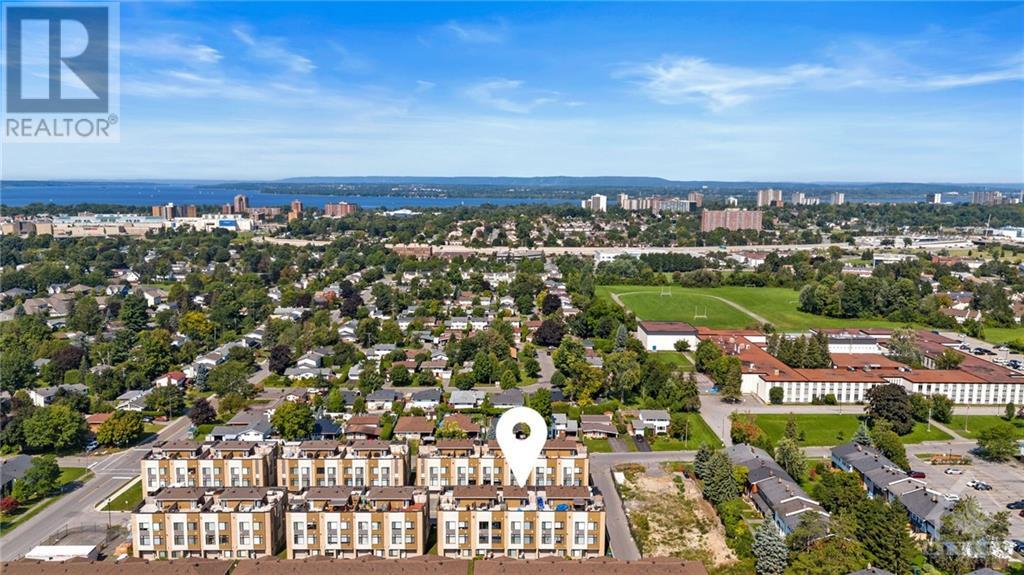80 Cherry Blossom Private Ottawa, Ontario K2H 0C4
$608,000Maintenance, Other, See Remarks, Parcel of Tied Land
$121 Monthly
Maintenance, Other, See Remarks, Parcel of Tied Land
$121 MonthlyNestled in the prestigious Fresh Towns community, this sophisticated modern two bedroom + den (potentially used as a bedroom), 2 full bathroom townhome offers contemporary living at its finest, complete with an expansive rooftop terrace. Thoughtfully designed with a refined blend of high-end, designer-inspired finishes, this 3-story residence elevates outdoor living with its generously sized rooftop patio. Inside, the home boasts premium materials throughout, including elegant stone countertops & wide plank oak hardwood flooring & stairs. This home has large windows throughout allowing loads & loads of natural sunlight throughout. A full suite of stainless steel appliances, as well as full-sized washer & dryer, are included for your convenience. Ideally situated with easy access to parks, schools, shopping, public transit, highways 417 & 416, & downtown, this home combines luxury & practicality in a prime location. $121.00/Month includes Garbage Removal, Management Fee, Snow Removal. (id:37553)
Property Details
| MLS® Number | 1420562 |
| Property Type | Single Family |
| Neigbourhood | Redwood Park |
| Amenities Near By | Public Transit, Recreation Nearby, Shopping |
| Features | Automatic Garage Door Opener |
| Parking Space Total | 2 |
Building
| Bathroom Total | 2 |
| Bedrooms Above Ground | 2 |
| Bedrooms Total | 2 |
| Appliances | Refrigerator, Dishwasher, Dryer, Hood Fan, Stove, Washer, Blinds |
| Basement Development | Not Applicable |
| Basement Type | None (not Applicable) |
| Constructed Date | 2021 |
| Cooling Type | Central Air Conditioning |
| Exterior Finish | Brick, Siding |
| Flooring Type | Wall-to-wall Carpet, Hardwood, Ceramic |
| Heating Fuel | Natural Gas |
| Heating Type | Forced Air |
| Stories Total | 3 |
| Type | Row / Townhouse |
| Utility Water | Municipal Water |
Parking
| Attached Garage | |
| Visitor Parking |
Land
| Acreage | No |
| Land Amenities | Public Transit, Recreation Nearby, Shopping |
| Sewer | Municipal Sewage System |
| Size Depth | 42 Ft ,6 In |
| Size Frontage | 30 Ft ,4 In |
| Size Irregular | 30.31 Ft X 42.49 Ft |
| Size Total Text | 30.31 Ft X 42.49 Ft |
| Zoning Description | Residential |
Rooms
| Level | Type | Length | Width | Dimensions |
|---|---|---|---|---|
| Second Level | Kitchen | 11'1" x 9'2" | ||
| Second Level | Dining Room | 9'2" x 10'0" | ||
| Second Level | Living Room | 12'3" x 16'6" | ||
| Third Level | Bedroom | 11'10" x 11'1" | ||
| Third Level | Bedroom | 10'0" x 9'8" | ||
| Third Level | Full Bathroom | Measurements not available | ||
| Third Level | Laundry Room | Measurements not available | ||
| Fourth Level | Loft | Measurements not available | ||
| Main Level | Den | 7'10" x 7'7" | ||
| Main Level | 3pc Bathroom | Measurements not available |
https://www.realtor.ca/real-estate/27661109/80-cherry-blossom-private-ottawa-redwood-park































