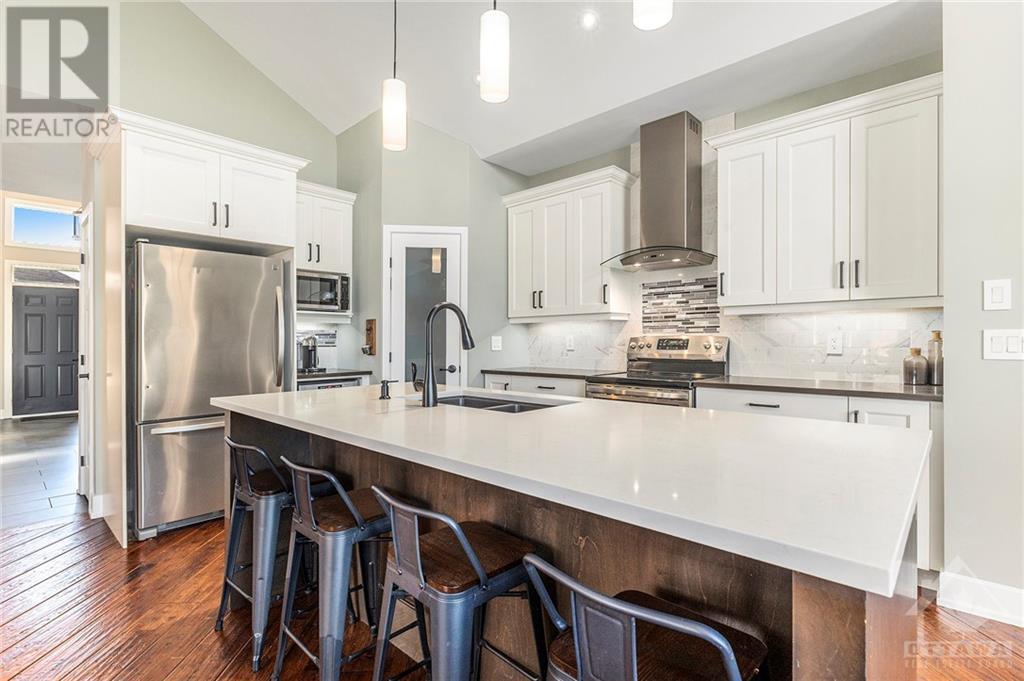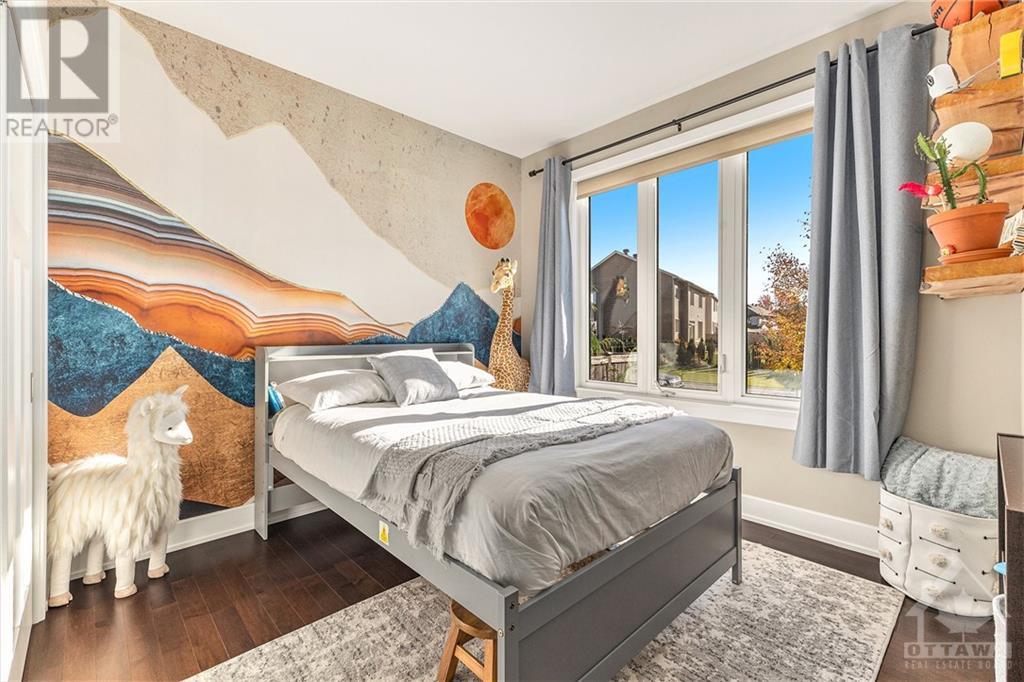4 Bedroom
3 Bathroom
Bungalow
Fireplace
Central Air Conditioning
Forced Air
$875,000
Welcome to this beautifully appointed custom-built home by Metric Homes! Meticulously maintained and designed with exceptional attention to detail, this home features 2+2 bedrooms and 3 full baths. The custom kitchen boasts a massive quartz island, walk-in pantry, and opens into the Great Room, showcasing a stone-accented gas fireplace and soaring 14’ cathedral ceilings. The primary suite includes a walk-in closet and spa-like 5-piece ensuite, while the fully finished basement features a spacious rec room with a second fireplace and a bedroom with its own walk-in closet. Outdoors, enjoy the multi-level deck and fully fenced yard. Additional highlights include 12’ ceilings in the foyer, a fully insulated/finished garage, and close proximity to Stittsville’s trails, schools, parks, highways, and shopping. (id:37553)
Property Details
|
MLS® Number
|
1417516 |
|
Property Type
|
Single Family |
|
Neigbourhood
|
Deer Park |
|
AmenitiesNearBy
|
Public Transit, Recreation Nearby, Shopping |
|
ParkingSpaceTotal
|
4 |
Building
|
BathroomTotal
|
3 |
|
BedroomsAboveGround
|
2 |
|
BedroomsBelowGround
|
2 |
|
BedroomsTotal
|
4 |
|
Appliances
|
Refrigerator, Dishwasher, Dryer, Hood Fan, Stove, Washer |
|
ArchitecturalStyle
|
Bungalow |
|
BasementDevelopment
|
Finished |
|
BasementType
|
Full (finished) |
|
ConstructedDate
|
2015 |
|
ConstructionStyleAttachment
|
Detached |
|
CoolingType
|
Central Air Conditioning |
|
ExteriorFinish
|
Stone, Siding, Stucco |
|
FireplacePresent
|
Yes |
|
FireplaceTotal
|
2 |
|
FlooringType
|
Wall-to-wall Carpet, Mixed Flooring, Hardwood, Tile |
|
FoundationType
|
Poured Concrete |
|
HeatingFuel
|
Natural Gas |
|
HeatingType
|
Forced Air |
|
StoriesTotal
|
1 |
|
Type
|
House |
|
UtilityWater
|
Municipal Water |
Parking
Land
|
Acreage
|
No |
|
LandAmenities
|
Public Transit, Recreation Nearby, Shopping |
|
Sewer
|
Municipal Sewage System |
|
SizeDepth
|
104 Ft ,11 In |
|
SizeFrontage
|
44 Ft ,3 In |
|
SizeIrregular
|
44.29 Ft X 104.94 Ft |
|
SizeTotalText
|
44.29 Ft X 104.94 Ft |
|
ZoningDescription
|
Residential |
Rooms
| Level |
Type |
Length |
Width |
Dimensions |
|
Lower Level |
Bedroom |
|
|
12'2" x 16'0" |
|
Lower Level |
Other |
|
|
Measurements not available |
|
Lower Level |
Bedroom |
|
|
17'1" x 11'9" |
|
Lower Level |
4pc Bathroom |
|
|
Measurements not available |
|
Lower Level |
Recreation Room |
|
|
16'4" x 30'10" |
|
Lower Level |
Storage |
|
|
22'3" x 18'11" |
|
Main Level |
Kitchen |
|
|
9'7" x 14'1" |
|
Main Level |
Living Room/fireplace |
|
|
19'11" x 15'0" |
|
Main Level |
Dining Room |
|
|
12'9" x 12'4" |
|
Main Level |
Primary Bedroom |
|
|
13'5" x 15'0" |
|
Main Level |
5pc Ensuite Bath |
|
|
Measurements not available |
|
Main Level |
Other |
|
|
Measurements not available |
|
Main Level |
Bedroom |
|
|
10'10" x 12'5" |
|
Main Level |
4pc Bathroom |
|
|
Measurements not available |
|
Main Level |
Laundry Room |
|
|
Measurements not available |
https://www.realtor.ca/real-estate/27589030/806-rockson-crescent-stittsville-deer-park































