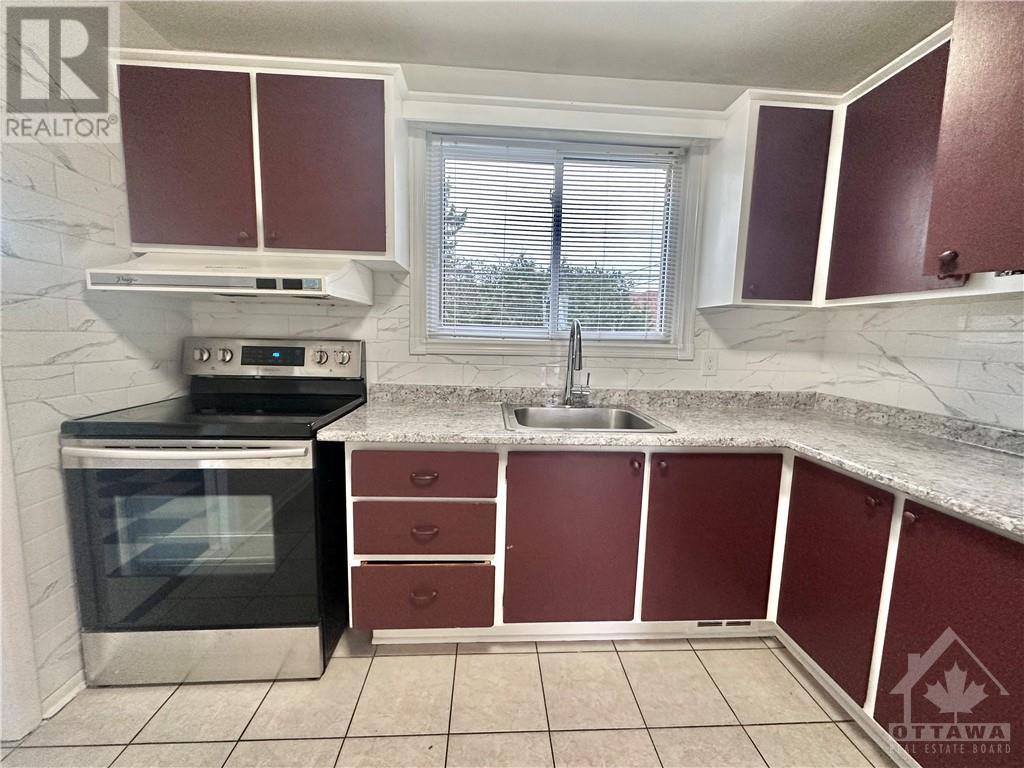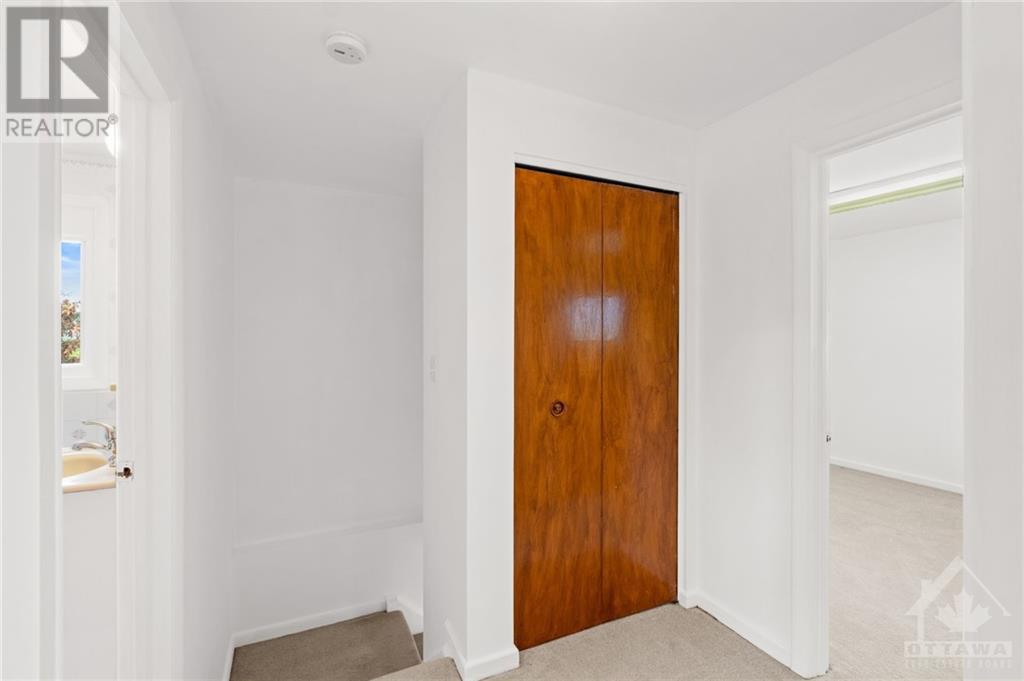3 Bedroom
2 Bathroom
Central Air Conditioning
Forced Air
$588,000
Perfect for investors and first-time home buyers is this turn-key, nicely updated semi-detached. This is an exceptional opportunity to own a property in a highly sought-after, centrally located neighbourhood. Facing experimenatl farm, this incredibly sunlit filled home will not disappoint. Located minutes to Carleton University, Algonquin College, and the Merivale strip, this 3 bedroom, 2 bathroom has a gorgeous floorplan with generously sized bedrooms. The bright and spacious living and dining rooms offer a welcoming ambiance, while the efficient kitchen, overlooking a fenced backyard, provides ample space for gardening or lounging outside with friends and famiy. The main floor also includes a convenient powder room and a separate side entrance to both the main level and the basement. The lower level offers a large recreation room, as well as laundry, utility, and storage areas. (id:37553)
Property Details
|
MLS® Number
|
1410954 |
|
Property Type
|
Single Family |
|
Neigbourhood
|
FISHER HEIGHTS |
|
Amenities Near By
|
Public Transit, Recreation Nearby, Shopping |
|
Parking Space Total
|
2 |
Building
|
Bathroom Total
|
2 |
|
Bedrooms Above Ground
|
3 |
|
Bedrooms Total
|
3 |
|
Appliances
|
Refrigerator, Dryer, Hood Fan, Stove, Washer |
|
Basement Development
|
Not Applicable |
|
Basement Type
|
Full (not Applicable) |
|
Constructed Date
|
1963 |
|
Construction Style Attachment
|
Semi-detached |
|
Cooling Type
|
Central Air Conditioning |
|
Exterior Finish
|
Brick, Siding |
|
Flooring Type
|
Laminate, Tile, Vinyl |
|
Foundation Type
|
Block |
|
Half Bath Total
|
1 |
|
Heating Fuel
|
Natural Gas |
|
Heating Type
|
Forced Air |
|
Stories Total
|
2 |
|
Type
|
House |
|
Utility Water
|
Municipal Water |
Parking
Land
|
Acreage
|
No |
|
Land Amenities
|
Public Transit, Recreation Nearby, Shopping |
|
Sewer
|
Municipal Sewage System |
|
Size Depth
|
103 Ft |
|
Size Frontage
|
35 Ft ,1 In |
|
Size Irregular
|
35.07 Ft X 103 Ft |
|
Size Total Text
|
35.07 Ft X 103 Ft |
|
Zoning Description
|
Residential |
Rooms
| Level |
Type |
Length |
Width |
Dimensions |
|
Second Level |
Bedroom |
|
|
11'0" x 13'0" |
|
Second Level |
Bedroom |
|
|
10'5" x 7'4" |
|
Second Level |
Bedroom |
|
|
14'4" x 11'0" |
|
Second Level |
3pc Bathroom |
|
|
Measurements not available |
|
Basement |
Recreation Room |
|
|
20'6" x 9'8" |
|
Main Level |
Kitchen |
|
|
10'0" x 10'0" |
|
Main Level |
Dining Room |
|
|
9'5" x 10'5" |
|
Main Level |
Living Room |
|
|
11'4" x 13'0" |
|
Main Level |
2pc Bathroom |
|
|
Measurements not available |
https://www.realtor.ca/real-estate/27391621/814-baseline-road-ottawa-fisher-heights































