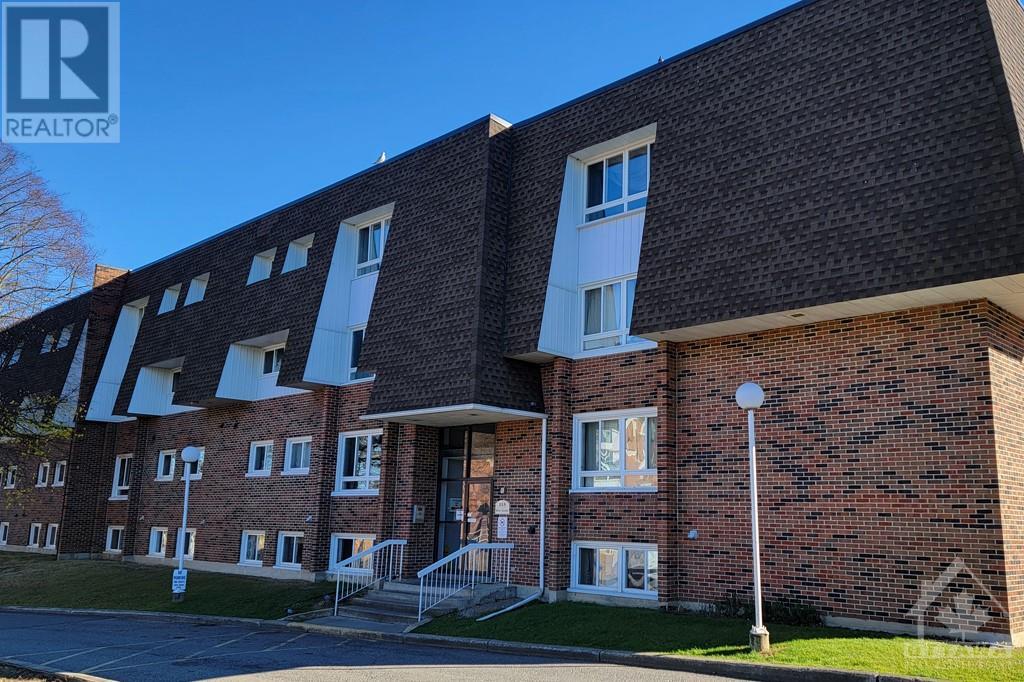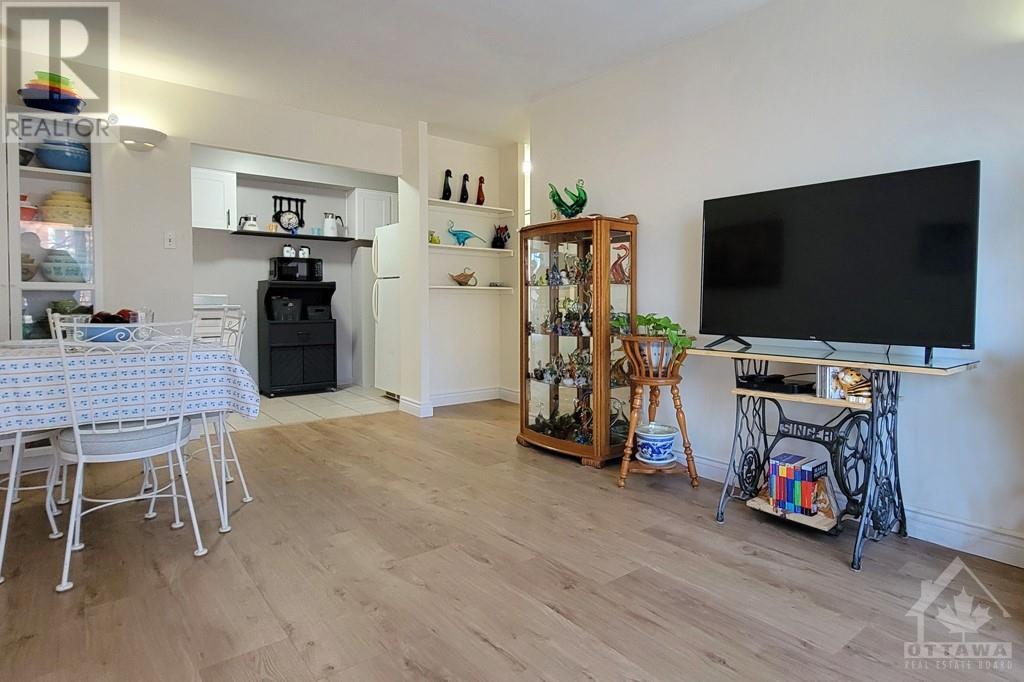815 Kyle Court Unit#108 Brockville, Ontario K6V 6J7
$164,900Maintenance, Caretaker, Heat, Electricity, Water, Other, See Remarks, Reserve Fund Contributions
$521.57 Monthly
Maintenance, Caretaker, Heat, Electricity, Water, Other, See Remarks, Reserve Fund Contributions
$521.57 MonthlyDiscover affordable living in the heart of Brockville! This newly renovated condo showcases fresh neutral paint throughout, 8.7" luxury waterproof vinyl plank flooring with high-density XPS underlayment, and brand-new 4 3/4" Alexandria molding baseboards throughout, adding a touch of elegance to each room. Inside, you’ll find two spacious bedrooms and a full bathroom, along with a cozy living and dining area that flows seamlessly into a functional kitchen, which has been outfitted with new shaker-style cabinet doors. Perfect for first-time buyers or those looking to downsize, this condo offers an unbeatable combination of style and affordability—with all-inclusive condo fees that provide financial peace of mind. Located in Brockville, a city celebrated for its rich history and vibrant community, this home is close to parks, shopping, and dining. Seize the opportunity to make Unit 108-815 Kyle Court your home, where comfort, convenience, and affordability await! (id:37553)
Property Details
| MLS® Number | 1419957 |
| Property Type | Single Family |
| Neigbourhood | North End |
| Community Features | Pets Allowed With Restrictions |
| Parking Space Total | 1 |
Building
| Bathroom Total | 1 |
| Bedrooms Above Ground | 2 |
| Bedrooms Total | 2 |
| Amenities | Laundry Facility |
| Appliances | Refrigerator, Hood Fan, Stove |
| Basement Development | Not Applicable |
| Basement Type | None (not Applicable) |
| Constructed Date | 1960 |
| Cooling Type | None |
| Exterior Finish | Brick |
| Flooring Type | Vinyl, Ceramic |
| Foundation Type | Poured Concrete |
| Heating Fuel | Electric |
| Heating Type | Baseboard Heaters |
| Stories Total | 1 |
| Type | Apartment |
| Utility Water | Municipal Water |
Parking
| Surfaced |
Land
| Acreage | No |
| Sewer | Municipal Sewage System |
| Zoning Description | Residential |
Rooms
| Level | Type | Length | Width | Dimensions |
|---|---|---|---|---|
| Main Level | Living Room/dining Room | 16'0" x 10'0" | ||
| Main Level | Foyer | 7'5" x 3'3" | ||
| Main Level | Kitchen | 12'5" x 5'5" | ||
| Main Level | Primary Bedroom | 12'6" x 9'10" | ||
| Main Level | Bedroom | 12'6" x 8'0" | ||
| Main Level | 4pc Bathroom | 7'0" x 5'0" | ||
| Main Level | Storage | 4'0" x 4'0" |
https://www.realtor.ca/real-estate/27649224/815-kyle-court-unit108-brockville-north-end


















